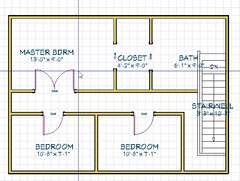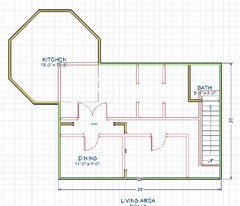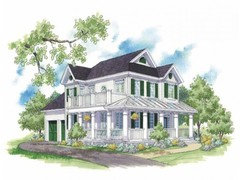Need Advice On What To Do Next
ghjtyubnm
9 years ago
Featured Answer
Sort by:Oldest
Comments (21)
Brian 's
9 years agoLavender Lass
9 years agoRelated Discussions
Advice needed...NOISY, inconsiderate neighbors next door.
Comments (50)It's nothing you can do about kids playing outside in daytime hours. It's legal so let that go. The one foot of your property on the other side of the fence? If you are that worried about damage to that strip then move your fence. You can't expect kids to stop playing one foot from their side of the fence. It's unreasonable. You can make it a taller fence so you're neighbor can't lean on it. Now the noise at night? That you can do something about. There are phone apps that show noise decibles. Record it with a video of the decible reading. First, be a decent person and go to the neighbor and say, hey, your music, banging, etc is easily audible at midnight and i need to wake up in the morning. Can you please lower it at night? If they don't, keep recording and notify the landlord. A landlord won't want a neighbor that causes noise complaints especially if you notify said landlord that the next step is small claims against *him* about his tenants behavior. They won't renew the lease. Now, i am not going to automatically assume they are low income weed smokers as someone else did here. That's jerk assumptions. Some people just grow up in louder cultures than others. However, renters tend to move on and worst come to worst you only have a year or two of it....See MoreAnother painting over nicotine question -what to try next.
Comments (7)Thanks for the replies everyone. Faron79- My exact thought was replacing the sheetrock, but my husband doesn't share that thought, lol. I didn't mention, we also remodeled that bathroom when we cleaned and painted, we replaced the vanity, toilet, shower, tile, lighting, ect. So he's not too thrilled at the idea of starting over in there, yet. As far as the surfactant bleed, I'm not sure. We gave the bathroom almost 4 weeks after painting to cure before moving back from the hall bath and running water/showers in there because my husband was plumbing/tiling in there only on his days off and it took 3-4 weeks. I sprayed a touch of windex all purpose cleaner (it was the closest cleaner I had) and wiped a large area with some clean paper towels it came off brown/yellow color, and the paint is a gray-purplish color. The reason I really noticed it in the shower was a bead of water that had a brown tint ran down from the paint above the shower. Does this sound like nicotine or surfactant? I can't re-paint in there for a couple of weeks anyway so I'll have time to see what it does. Thanks again everyone!...See MoreSave the ficus tree
Comments (3)I’m guessing it’s not an edible Fig like the trees in this section? Ficus Benjamina? Photos would be very helpful. All angles, upclose, etc. I’m not sure what you mean by putting out sap? Is it the actual white latex sap that Ficus will drip when removing a leaf or is it clear and sticky? If the latter, it’s not sap. It’s called huneydew and it’s secreted by pests that are feeding on your plant and killing it. Black spots? Are they pests? Do they move? You can try spraying with 50/50 water mixed with 70% isopropyl alcohol. Spray the leaves, stems, every inch of the plant excluding the soil. You should spray like that every 4 days. If that doesn’t work, you might want to put the plant outside if it’s still warm enough and throughly spray with something like Bayer 3 in 1 insect disease and mite control....See MoreFiddle Leaf Fig Advice....what should I do next?
Comments (3)Any green on leaves will still be producing food for the plant. It depends on whether the aesthetics or the health of the plant are more important. Either way it wouldn't be fatal. You could easily survive the offence to your sense of aesthetics, and the plant could easily survive the loss of those leaves....See Morechellefnp
9 years agoghjtyubnm
9 years agoghjtyubnm
9 years agoghjtyubnm
9 years agoghjtyubnm
9 years agoneonweb US 5b
9 years agomushcreek
9 years agoUser
9 years agoCharles Ross Homes
9 years agoBrian 's
9 years agolast modified: 9 years agotcufrog
9 years agoghjtyubnm
9 years agomrspete
9 years agoLavender Lass
9 years agoLavender Lass
9 years agoUser
9 years agomrspete
9 years agolast modified: 9 years agomrspete
9 years agolast modified: 9 years ago
Related Stories

TASTEMAKERSBook to Know: Design Advice in Greg Natale’s ‘The Tailored Interior’
The interior designer shares the 9 steps he uses to create cohesive, pleasing rooms
Full Story
DECORATING GUIDESDecorating Advice to Steal From Your Suit
Create a look of confidence that’s tailor made to fit your style by following these 7 key tips
Full Story
LIFEGet the Family to Pitch In: A Mom’s Advice on Chores
Foster teamwork and a sense of ownership about housekeeping to lighten your load and even boost togetherness
Full Story
KITCHEN DESIGNSmart Investments in Kitchen Cabinetry — a Realtor's Advice
Get expert info on what cabinet features are worth the money, for both you and potential buyers of your home
Full Story
DECORATING GUIDES10 Design Tips Learned From the Worst Advice Ever
If these Houzzers’ tales don’t bolster the courage of your design convictions, nothing will
Full Story
BATHROOM DESIGNDreaming of a Spa Tub at Home? Read This Pro Advice First
Before you float away on visions of jets and bubbles and the steamiest water around, consider these very real spa tub issues
Full Story
LIFEEdit Your Photo Collection and Display It Best — a Designer's Advice
Learn why formal shots may make better album fodder, unexpected display spaces are sometimes spot-on and much more
Full Story
FARM YOUR YARDAdvice on Canyon Farming From L.A.'s Vegetable Whisperer
See how a screened garden house and raised beds help an edible garden in a Los Angeles canyon thrive
Full Story
THE ART OF ARCHITECTURESound Advice for Designing a Home Music Studio
How to unleash your inner guitar hero without antagonizing the neighbors
Full Story
KITCHEN STORAGEKnife Shopping and Storage: Advice From a Kitchen Pro
Get your kitchen holiday ready by choosing the right knives and storing them safely and efficiently
Full Story













ghjtyubnmOriginal Author