Need kitchen layout/island help
miraspasov
9 years ago
last modified: 9 years ago
Featured Answer
Sort by:Oldest
Comments (39)
miraspasov
9 years agoRelated Discussions
Kitchen Island Lighting - need layout advice
Comments (3)I have a large asymmetrical island that snakes through my kitchen. My cooktop is in it as well as two very large prep areas & a raised bar area that runs the entire length. It is approx 136" x 42" wide (including the raised bar). I have 3 pendants over it. They are halogen 60 watts. They are positioned in the center of the 42 width, so you don't throw a shadow on your work surface when you are working or seated at the bar. They work great for me. It looks good & most importantly, they are dimmable. Opt for a higher wattage light with a bulb that is dimmable. You'll like that feature. As I've aged, I seem to need brighter light to work with, but it's still nice to have the dim feature for mood light. Hope this helps....See MoreCalling All Layout Geniuses!! Need help with kitchen appliance layout!
Comments (6)1) I don't like the relation of the cooktop to the sink in option one. The island is starting to impede a straight walk between the two. 2) Your microwave should be closer to the fridge. Usually whatever you are microwaving is coming out of the fridge, so it makes sense to group the two. 3) Is there a specific reason why you want the ovens near the cooktop? Do you make a lot of dishes that start on the cooktop and finish in the oven? Unless you do, there isn't a functional reason to group the two, and it can actually be nice to have the ovens a little more out of the way. Takes a bit of pressure off the main work area -- can mean someone who is just baking can set up in a different area away from the cooktop action, etc. 4) You will get the best feedback if you post the floor plan for the entire floor this is on, not just the kitchen close-up. It is easier for us to consider traffic patterns in and out of the room if we can see all the surrounding rooms too. 5) There is a desk in the pantry? Is there a window in there too (which is not typically a good idea when it comes to keeping food fresh)? Because I cannot imagine wanting to sit and work in a dark closet when I could be out in the light and beauty and space of the dining room and using that big dining table instead. 6) This is quite a large kitchen, and you should be wary of creating a kitchen where the key components are too far away from each other to be convenient. You'll hear often people joking about needing roller skates to get around, and you are veering into that territory here. One thing that really would help cut down on that and also make it easier for multiple cooks to work at once would be a prep sink. If it is spread out from the clean-up sink, you won't ever be far from a water source while working, no matter where you are in thr kitchen, and that will be more convenient. 7) To the same point, having a lot of counter between the sink and cooktop is ideal, but you are almost verging on too much here. It's putting the cooktop and sink slightly too far apart to go back and forth between them easily (like to dump boiling pasta water). Definitely mock that distance up in real life and see if it feels comfortable for you. You might look more at having a deeper counter there (30-36" deep) rather than such a long counter. A deeper counter means you can line up your ingredients and appliances and still have room to work in front of them, yet you can reach everything without moving around as much, and the sink and cooktop could also then be a bit closer together. 8) The island is a barrier between your sink and your fridge in all of these. Imagine taking produce out of the fridge and wanting to prep it, which is almost always the start of any cooking process. The first thing you'd need to do is wash what you just took out of the fridge, so the first stop after you go to the fridge is almost always the sink. Currently, you will have to walk about 16 feet and around the island just to go from step 1 to step 2 in your normal cooking process. It's going to be annoying and feel a little ridiculous, especially if you forget one or two items from the fridge and start running back and forth. Ideally, we usually aim for kitchens where you might take, like, 3 steps or maybe one step and a pivot to go from the fridge to the sink to start prepping. For kitchens where the fridge gets a lot of action from non-cooks (snackers), it can be desirable to place the fridge a little farther away to keep those people out of the kitchen work zones, but we're talking maybe an 8 foot walk from the sink and still a straight line from the sink in such cases....See MoreL shaped kitchen with island - appliance layout help needed
Comments (8)I'm not sure which layout I like best yet, and it might not be any of them. Here's why. Are you really going to spending your entire time entertaining at your sink? Point being, I actually think an island sink is in the way of any entertaining (and any view) and really limits your prep space. If I'm entertaining, I wash dishes at the end of the party. I try to load dishes into my dishwasher as the event progresses, but I like the island clear of anything since that's where people tend to gather. Having a sink in the middle of the entertaining space gets in the way of all the action. Add dishes that are waiting to be washed will just add to the mess. Having a clear island gives you a TON of prep space. Your prep space in all 4 of those options above is really choppy. So, I'd put your micro drawer in your island. You could also try putting either 1 or both your ovens in your island. Put your dishwasher and sink in your perimeter....See More***ADDED LAYOUT*** Kitchen reno - need price points and layout help!
Comments (24)From a countertop fabricator/installer's point of view. If you add new countertops to the existing cabinets, no problem there. The potential issues arise if and when you decide to get all new cabinets and want to use the new countertops. You'll have to get the same fabricator to remove the tops from your original cabinets and then re-install them unto the new cabinets. Other fabricators will not want to take this on as it is fraught with issues. We get asked all the time to do this and we always politely decline. Material breaks, sizing can be off on the new cabinets compared to the original. You would have to keep the cabinet footprint exactly the same and hope it all re-installs perfectly. More often than not homeowners who have done this wind up buying all new countertops, thus doubling your cost for this one portion of your project. Best of luck with your project....See Moremiraspasov
9 years agomiraspasov
9 years agosena01
9 years agomiraspasov
9 years agomiraspasov
9 years agofunkycamper
9 years agolisa_a
9 years agofunkycamper
9 years agolisa_a
9 years agolast modified: 9 years agomiraspasov
9 years agomiraspasov
9 years agolast modified: 9 years agofunkycamper
9 years agorebunky
9 years agomiraspasov
9 years agomiraspasov
9 years agomiraspasov
6 years agolisa_a
6 years agomiraspasov
6 years agolisa_a
6 years agoKarenseb
6 years agokim k
6 years agomiraspasov
6 years agolisa_a
6 years ago
Related Stories

MOST POPULAR7 Ways to Design Your Kitchen to Help You Lose Weight
In his new book, Slim by Design, eating-behavior expert Brian Wansink shows us how to get our kitchens working better
Full Story
KITCHEN DESIGNKitchen Layouts: Island or a Peninsula?
Attached to one wall, a peninsula is a great option for smaller kitchens
Full Story
KITCHEN DESIGNKey Measurements to Help You Design Your Kitchen
Get the ideal kitchen setup by understanding spatial relationships, building dimensions and work zones
Full Story
KITCHEN DESIGNHow to Design a Kitchen Island
Size, seating height, all those appliance and storage options ... here's how to clear up the kitchen island confusion
Full Story
KITCHEN DESIGNGoodbye, Island. Hello, Kitchen Table
See why an ‘eat-in’ table can sometimes be a better choice for a kitchen than an island
Full Story
KITCHEN OF THE WEEKKitchen of the Week: Beachy Good Looks and a Layout for Fun
A New Hampshire summer home’s kitchen gets an update with a hardworking island, better flow and coastal colors
Full Story
KITCHEN DESIGNKitchen Layouts: A Vote for the Good Old Galley
Less popular now, the galley kitchen is still a great layout for cooking
Full Story
KITCHEN DESIGNNew This Week: 2 Ways to Rethink Kitchen Seating
Tables on wheels and compact built-ins could be just the solutions for you
Full Story
KITCHEN DESIGNDetermine the Right Appliance Layout for Your Kitchen
Kitchen work triangle got you running around in circles? Boiling over about where to put the range? This guide is for you
Full Story






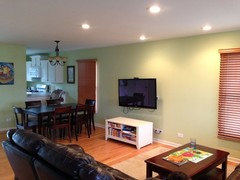

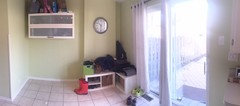


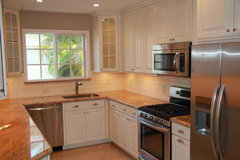


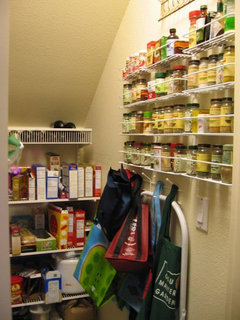
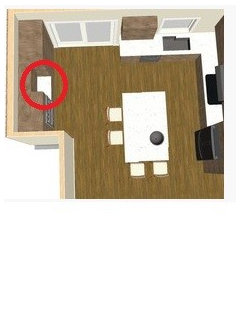
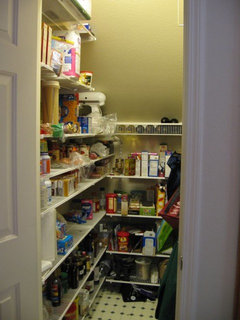


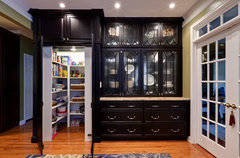
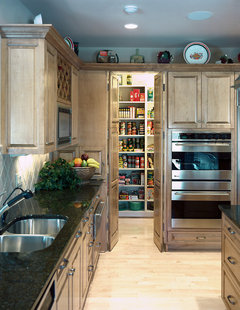

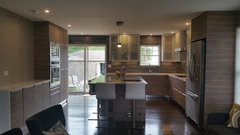
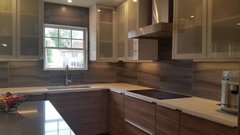




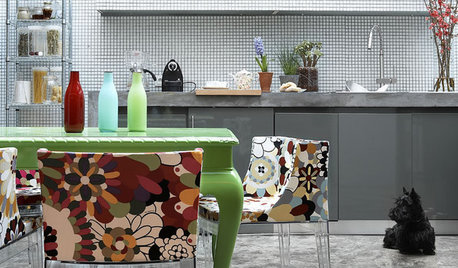



sheloveslayouts