2 car vs 3 car attached garage price
oakhidden
9 years ago
Featured Answer
Sort by:Oldest
Comments (52)
lafdr
9 years agomushcreek
9 years agoRelated Discussions
Buying New Home - 3 Car Garage or Extra Playroom?
Comments (13)I'd go for House #1. Thinking, get out that bad rental, and who knows really when #2 will be ready. Developers make all kinds of promises that don't come through, and you sure are right about the pricing. (will leave out long, nearly identical story that happened to friends, pricing left them in a pickle) Also, I know you're thinking playroom now, but not knowing how old your kids are and how long you plan to stay in this house, I agree with pixie_lou and lyfia's assessments. In the long run, I'd take storage/work area over an extra room to clean up any day. Nobody spends time in the side yards - choose the best backyard and then front yard/neighbors. And that's house #1. You will be happy when you see your electric bill that you are not facing west! Another pro for house #1. Just my thoughts. Hope this helps!...See MoreHelp with Master Suite Over Attached 1 Car Garage Addition
Comments (11)Essentially, you'll have a box of 15x20, right? The bedroom is one is of the 15x part (maybe 15 by 13); and the closet and bath are the other end of the 15x (say 15x7 divided between the 2 spaces). If you do a walk in closet, you don't want it any narrower than 6 feet, but 7 is better (clothes take up 2 feet of space on either side, and you need to be able to walk in.) A lot of times, a reach in closet gives you more hanging room, esp if your closet will be shallow. A 13 foot wide room is wide enough for a king bed with small night stands on either side and nothing else. If you turn the bed on the 15' wall, there is more room to either side, but less at the foot of the bed. (a bed is usually around 7 feet long, so if it is on the short wall, you have lots of room at the foot of the bed.) The best thing to do is draw out your box on graph paper, cut out a few furniture graph papers and arrange them a few ways to see what looks like it will work best for you. Glad you will be using a contractor. Also, as you get bids from contractors, you will learn what can and can't be done (the tie-in to plumbing for the bath will be the trickiest/most expensive part)....See MoreOversized 2 Car Side Entry or 3 Car Front Entry??
Comments (11)There is significant disappointment on our end as well as the builder that this was missed by the architect along the way. In fairness to the architect, the builder allowed us to work with the architect to develop the plans we love prior to any $ commitment from us but he did not want to pay for the survey until we were invested. So, here we are. We are disappointed because the length of the home has been established for several months and the width of the property has as well. The survey and site plan were just officially performed but the inputs are the same and have been known...so we are disappointed but still love the floorplan, location, etc. and want to make the best runner up choice we can :)...See Morethoughts on split vs angled 3 car garage?
Comments (45)I have a basement garage. Many, many years ago, DH and I decided that since this was how we always entered our own house, we would make that back driveway area attractive. I can do nothing about the garage itself - it's a garage and must stay as such, but we did add railroad ties and landscaped the area next to the retaining wall/garden gate, and the picket fence on the other side. It's very pretty to drive in back there, even though their are trash cans. They are never over-flowing and always have their lids on so it's a non-issue. My guests always come to my front door and that's how I want it to be. I don't want them coming in through my garage and semi-finished basement! We have both the driveway for parking for guests and a gravel pull-off across the front of the garden - it will hold 2-3 cars. If we hadn't had a large tree in the way, we would have done a circular drive in front, but we were not about to lose that tree. I do have a close friend in St Louis whose house is on a hill and on a large lot. One must drive up the driveway to the top in order to park - lane below far too narrow and it would be a long hike up that driveway if one parked there - no front walk from the street. There is a narrow front walk that goes from the parking area behind their garage around the house to the front door. No one ever goes that way twice, as they nailed the front door closed decades ago as it always blew open in a heavy wind storm! So, one enters from the back driveway/parking area into what was once a breezeway and is now a small room with bookcases and TV on garage wall, and a sofa on the opposite and window seat on the narrow front wall. It leads directly into the world's smallest kitchen or the "nothing room" - a small room that was probably supposed to be the breakfast room but is used pretty much for "nothing". Awkward? Oh yes, but they're such great hosts no one cares at all!...See Morezorroslw1
9 years agolast modified: 9 years agoclarkandaddison
9 years agoamberm145
9 years agozippity1
9 years agobry911
9 years agoAlex House
9 years agoamberm145
9 years agobry911
9 years agobry911
9 years agolast modified: 9 years agoAlex House
9 years agolast modified: 9 years agobry911
9 years agomushcreek
9 years agooakhidden
9 years agoannkh_nd
9 years agoamberm145
9 years agobry911
9 years agoamberm145
9 years agobry911
9 years agoamberm145
9 years agoamberm145
9 years agobry911
9 years agoD. L
9 years agolast modified: 9 years agozorroslw1
9 years agobry911
9 years agossgjacksondaniel
7 years agoworthy
7 years agolakeviewgirl
7 years agoPensacola PI
7 years agocpartist
7 years agoPensacola PI
7 years agoBT
7 years agoJim Parker
5 years agocpartist
5 years agoVirgil Carter Fine Art
5 years agoUser
5 years agoJohn Smith
5 years agoVirgil Carter Fine Art
5 years agoStorybook Home
5 years agoBT
5 years agolast modified: 5 years agoVirgil Carter Fine Art
5 years agoC Marlin
5 years agoJohn Smith
5 years agolast modified: 5 years agoBrad
5 years agoVirgil Carter Fine Art
5 years agolast modified: 5 years agomillworkman
5 years agoVirgil Carter Fine Art
5 years agoBT
5 years agoVirgil Carter Fine Art
5 years ago
Related Stories

FUN HOUZZAre These Cars a Perfect Match for Their Homes?
Shift gears to the driveway or garage and see if you appreciate these pairings as much as we do — then share your own ideal match
Full Story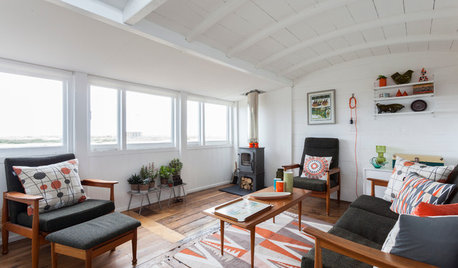
HOMES AROUND THE WORLDHouzz Tour: Former Train Car Now a Cozy Beach Home
On a wild beach in southern England, a restored railroad car is a relaxing coastal getaway for its creative owners
Full Story
WORKING WITH PROSInside Houzz: No More Bumper Cars in This Remodeled Kitchen
More space, more storage, and the dogs can stretch out now too. A designer found on Houzz creates a couple's just-right kitchen
Full Story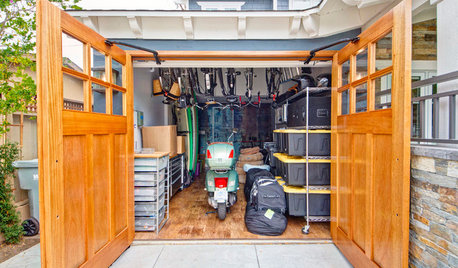
GARAGESHouzz Call: How Do You Put Your Garage to Work for Your Home?
Cars, storage, crafts, relaxing ... all of the above? Upload a photo of your garage and tell us how it performs as a workhorse
Full Story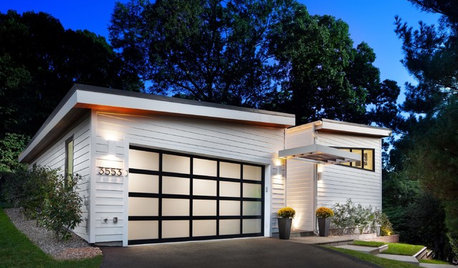
GARAGESKey Measurements for the Perfect Garage
Get the dimensions that will let you fit one or more cars in your garage, plus storage and other needs
Full Story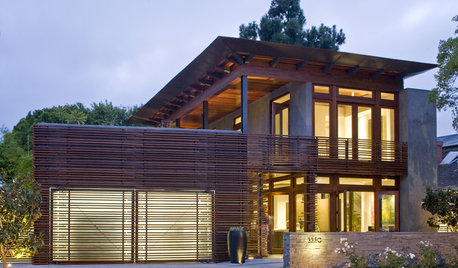
MORE ROOMSGreat Garages: Parking, Reconsidered
See how architects are working with car storage as an integrated part of a home's design
Full Story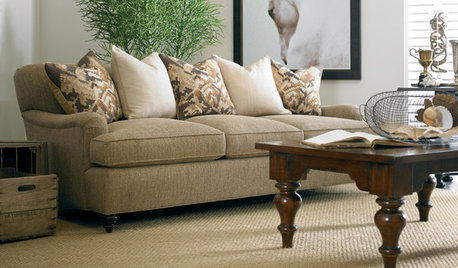
FURNITUREHow to Keep Your Upholstery Looking Good
You wouldn't expect your car to maintain itself. Show your sofa and chairs the same courtesy with this 3-part strategy
Full Story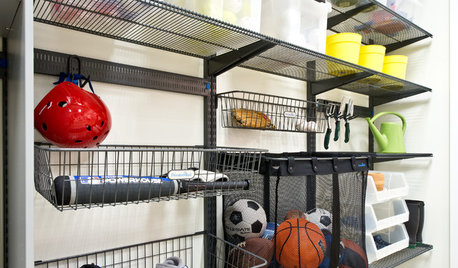
GREAT HOME PROJECTSHow to Make Your Garage a Storage Powerhouse
New project for a new year: Add shelving and containers to get your stuff off the garage floor — and still have room for the car
Full Story
GARAGESDesign Workshop: The Many Ways to Conceal a Garage
Car storage doesn’t have to dominate your home's entry. Consider these designs that subtly hide the garage while keeping it convenient
Full Story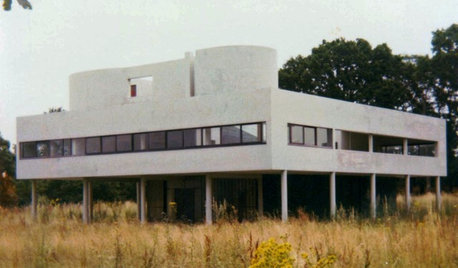
MORE ROOMS11 Home Designs Driven by Carports
More a showcase for cars than a garage, the carport keeps parking out in the open. These spaces do it in high modern style
Full Story



bry911