Classic with a modern touch White Kitchen Reveal
Jeannine Fay
9 years ago
Featured Answer
Sort by:Oldest
Comments (52)
smalloldhouse_gw
9 years agoRelated Discussions
Basically done - white and cherry shaker kitchen reveal
Comments (69)I have been absent from GW for quite some time, so I apologize for the delay in responding. Thanks to everyone for the kinds words about the kitchen. It's been nearly a year since it was finished and everything about it has been great. lynn2006 - the pullout with lid is by Rev-a-Shelf. The cabinet itself is custom as are all of the cabinets in the kitchen. Barbarav - I am loving all of my appliances. I particularly love the wall ovens, but really all the appliances are great and I'd do it all again the same way. TrueBlue234 - the cabinets are all new nsuep - the paint in the kitchen is Benjamin Moore November Skies. It's really a beautiful color. The tiles are from Heath, color is Frost I think, they are glossy, not frosted. They match perfectly with the paint and the color variation in the tiles is fantastic....See MoreAny companies like Dutchwood?
Comments (3)I can highly recommend Kitchenview Custom Cabinets in Paradise, PA. I have no idea what the wait time is but I don't think it's 6 months. They do great work and are very reasonable. You work right with Sam and his wife Barb. They also have an assistant who helps with drafting, Amos. Sam is very hands on. Nothing beats taking right with the cabinet maker about the cabinets he will make for you. He can answer all your questions coming from deep knowledge of his craft. Their prices were comparable with Dutch Wood when we got the quotes. https://local.yahoo.com/info-35230130-kitchen-view-custom-cabinets-paradise...See MoreMid-Century Modern Kitchen Reveal
Comments (38)The bay window was existing, but I believe it may have been a previous retrofit from a straight window before I bought the home. It's approx. 42" x 42" and 16" deep. It looks close to being a 45 degree angle for the sides. The glass backsplash was the big splurge, they run between $125-$150 a square foot installed. I was only going to have it behind the stove to keep costs down but my husband said just go for it so I did that whole wall. Its super easy to keep clean, just like cleaning a mirror or window....See MoreWeek 90: best reveals
Comments (105)So this has nothing to do with reveals but I had to share. A few weeks ago we were discussing our pantries and, I think it was funkycamper, said that when she is sick she basically reverts to a kids diet. I mentioned that I had been sick and I bought some spaghettios and my kids asked what it was as they never seen them before. Well, today my 6 year old had to stay home from school because she was sick and she asked for some of that "sauce with the little round circles you had when you were sick". I still had a can so I warmed it up for her, she took one bite, looked at me and said, "ugh...not good. This doesn't taste good mommy" Is it silly that I was proud? She loves to eat salad and one of her favorite snacks is those mini sweet bell peppers. All I know is 6 year old me would have taken a case of spaghettios before wanting to eat a single bell pepper and my kiddo just told me that the processed stuff was crap and she would rather have veggies. :)...See Morermtdoug
9 years agolast modified: 9 years agoHolly- Kay
9 years agocamphappy
9 years agoOaktown
9 years agoJeannine Fay
9 years agoE K
9 years agoNothing Left to Say
9 years agofunkycamper
9 years agoDIY2Much2Do
9 years agolenzai
9 years agoLisa
9 years agoblfenton
9 years agoberner43
9 years agorebunky
9 years agolathyrus
9 years agojayferg
9 years agoJeannine Fay
9 years agolast modified: 9 years agoJeannine Fay
9 years agobbtrix
9 years agonhbaskets
9 years agoMags438
9 years agomagsnj
9 years agomgmum
9 years agoCarolyn
9 years agomissymoo12
9 years agoBirchPoint
9 years agoJulie Drew
9 years agoJeannine Fay
9 years agolast modified: 9 years agoamck2
9 years agolaughablemoments
9 years agoShelley Graham
9 years agoPatricia
9 years agodmeah
9 years agoBunny
9 years agoJeannine Fay
9 years agobpath
9 years agoromy718
9 years agoLE
9 years agoUser
9 years agolast modified: 9 years agoleefield_gw
9 years agoJeannine Fay
9 years agotea4all
9 years agoJeannine Fay
9 years agonancyjwb
8 years agoediblekitchen
8 years agooldbat2be
8 years agokooopons
7 years agolaineylynn
7 years ago
Related Stories

INSIDE HOUZZA New Houzz Survey Reveals What You Really Want in Your Kitchen
Discover what Houzzers are planning for their new kitchens and which features are falling off the design radar
Full Story
DECORATING GUIDESTop 10 Interior Stylist Secrets Revealed
Give your home's interiors magazine-ready polish with these tips to finesse the finishing design touches
Full Story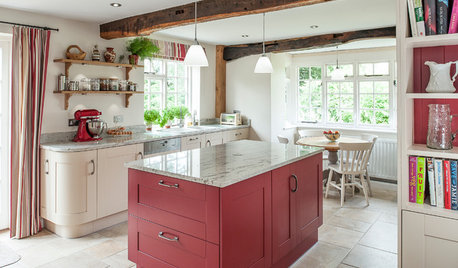
KITCHEN DESIGNKitchen of the Week: Splashes of Red for a Country Classic
Modern touches combine with traditional style in this warmly elegant kitchen in the English countryside
Full Story
TRADITIONAL HOMESHouzz Tour: New Shingle-Style Home Doesn’t Reveal Its Age
Meticulous attention to period details makes this grand shorefront home look like it’s been perched here for a century
Full Story
REMODELING GUIDESBathroom Remodel Insight: A Houzz Survey Reveals Homeowners’ Plans
Tub or shower? What finish for your fixtures? Find out what bathroom features are popular — and the differences by age group
Full Story
MY HOUZZMy Houzz: Surprise Revealed in a 1900s Duplex in Columbus
First-time homeowners tackle a major DIY hands-on remodel and uncover a key feature that changes their design plan
Full Story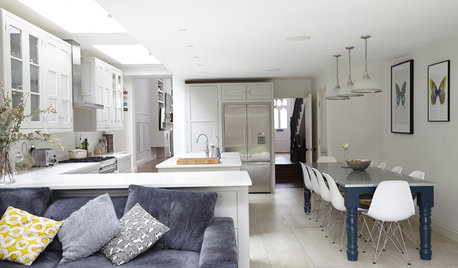
KITCHEN DESIGNKitchen of the Week: A Fresh Take on Classic Shaker Style
Quality craftsmanship and contemporary touches in a London kitchen bring the traditional look into the 21st century
Full Story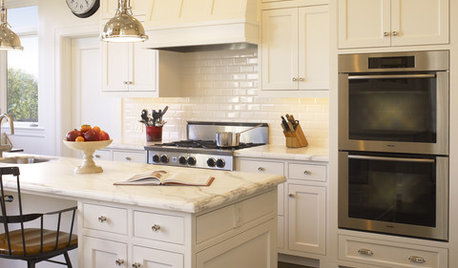
PRODUCT PICKSGuest Picks: Details for a Classic White Kitchen
Check out these white tiles, countertops and accessories, plus a few stainless steel touches, for a pristine-looking cooking space
Full Story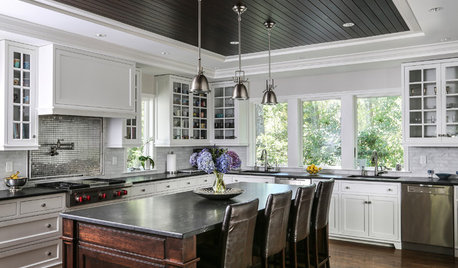
KITCHEN WORKBOOK8 Elements of Classic Kitchen Style
For this timeless style, go with white or cream cabinetry, simple architectural details and high-quality materials
Full Story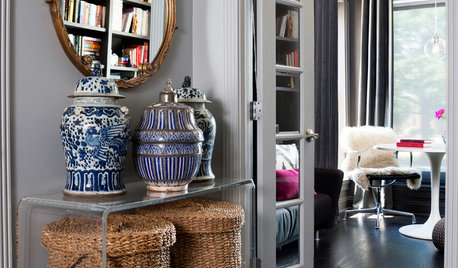
ACCESSORIES9 Fresh Ways to Use Classic Blue and White Ceramics
Add a crisp, clean touch to a room with a china or porcelain jar — or a collection of them
Full Story

















Jeannine FayOriginal Author