Dining area -Furniture & Lighting?
lisa_mocha
9 years ago
Featured Answer
Sort by:Oldest
Comments (20)
lisa_mocha
9 years agoamykath
9 years agoRelated Discussions
Lighting above dining area
Comments (4)Hi there! I think you just need to have the light hang lower. When you purchase your next light, make sure the hanging length is adjustable. I would hang this light about 48in above the table. You should be able to find that same one just with an adjustable length. Hope this helps!...See MoreLighting plan for dining area
Comments (9)@Suzanne If you really wanted to take out the can lights and only do a chandelier, you might be interested in reading this recent article from the New York Times about lighting. Actually, wade through all the comments even more so than reading the article, and you'll see more of some discussion about it. Several commenters say they feel the new homes have been putting in too much overhead can lighting and should be focusing more on more subtle, ambience types of light. Others disagree. Here's the link: https://www.nytimes.com/2018/09/18/realestate/lighting-a-room-simplified.html...See MoreDining area lighting advice needed!
Comments (1)For those who require a visual — my pandemic dining/working/puzzle-completing space. Appreciate your advice!...See MoreLighting for open concept dining & living area
Comments (1)I have this artist saved from Etsy— he has a bunch of smaller sizes (I think this is the largest). Given your style, you may want to check him out — other artists have really cool designs too — at decent prices....See Morelisa_mocha
9 years agoUser
9 years agoUser
9 years agoUser
9 years agolisa_mocha
9 years agojlc712
9 years agonosoccermom
9 years agolisa_mocha
9 years agolisa_mocha
9 years agolisa_mocha
9 years agolisa_mocha
9 years agolisa_mocha
9 years agocolleenmay13
9 years agolisa_mocha
9 years agolisa_mocha
9 years agolisa_mocha
9 years ago
Related Stories
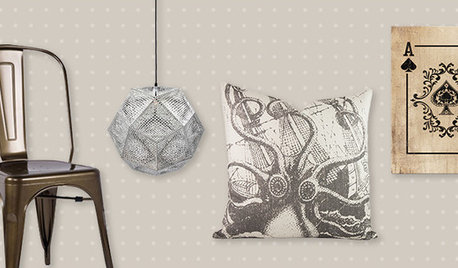
SHOP HOUZZShop Houzz: Up to 70% Off Industrial Furnishings
Furniture, lighting and decor to edge up your living areas
Full Story0
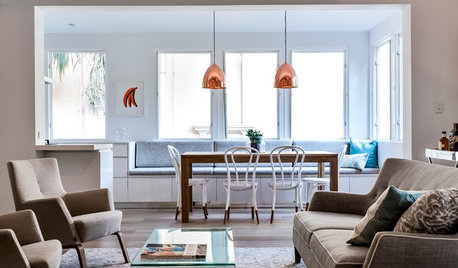
DINING ROOMSNo Room for a Dining Area? Install a Banquette
With built-in banquette seating, you can squeeze in a place to dine, even in a small space
Full Story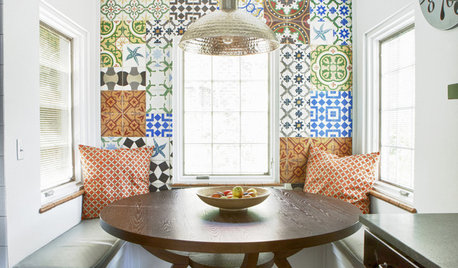
KITCHEN DESIGN10 Kitchen Setups for an Eating Area You’ll Love
Bring color and creativity to the table with cool chairs, statement lighting and artful touches
Full Story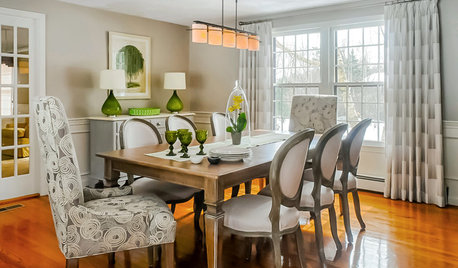
DINING ROOMSRoom of the Day: Grown-Up Style in a Family Dining Room
Easy-care fabrics, a lighter color palette and a great furniture save help a Boston-area family get the transitional look they were after
Full Story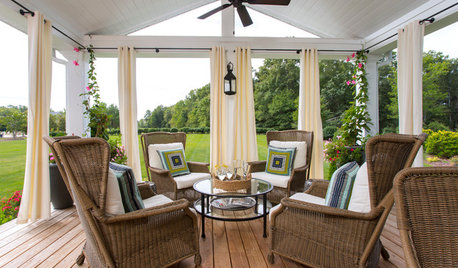
PORCHESPorch Life: Step Into a Backyard Addition With Breezy Coastal Style
Comfortable furniture, a dining area and a grill make this new porch a North Carolina family’s favorite spot
Full Story
HOMES AROUND THE WORLDRoom of the Day: Elegant Open-Plan Living in London
This living-dining-kitchen area in a period apartment is light and refined, with just a dash of boho style
Full Story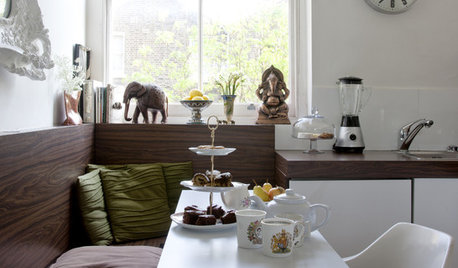
DECORATING GUIDES10 Savvy Ways to Style a Small Dining Area
Bite-size dining spaces don't have to mean scrimping on comfort, eye-catching design or the ability to enertain
Full Story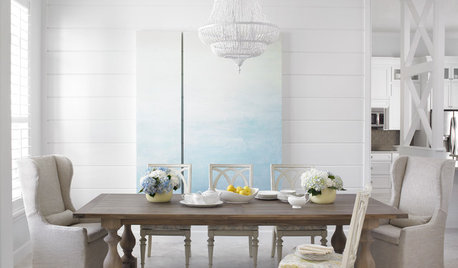
FURNITUREForever Furniture: A Buyer’s Guide to the Dining Table
There comes a time when a make-do piece of furniture won’t do. We give you a leg up on choosing the right table for you
Full Story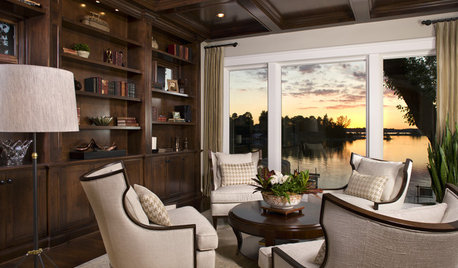
FURNITUREGather 'Round: The Perfect Conversation Area
Set up four club chairs and a round coffee table in den, library or living room
Full Story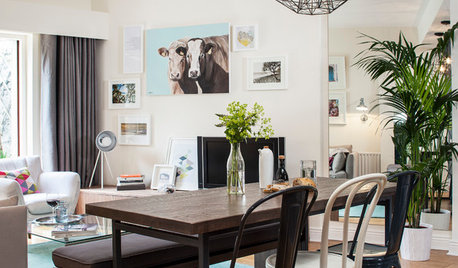
LIVING ROOMSRoom of the Day: Dividing a Living Area to Conquer a Space Challenge
A new layout and scaled-down furnishings fill the ground floor of a compact Dublin house with light and personality
Full Story




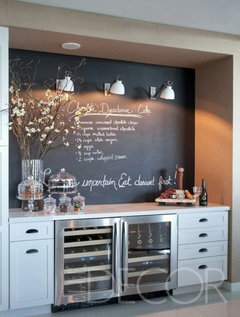



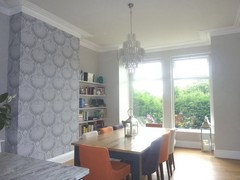




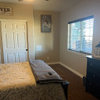


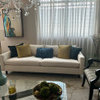
jlc712