Should I paint my house? Remove a carport?
Hydragea
9 years ago
Related Stories
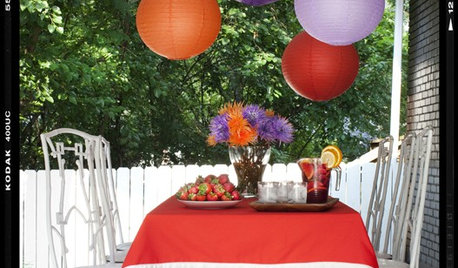
MORE ROOMSDIY: Turn Your Carport Into an Outdoor Dining Room
Paint the Floor and Set the Table for Your Own Parking-Space Party Zone
Full Story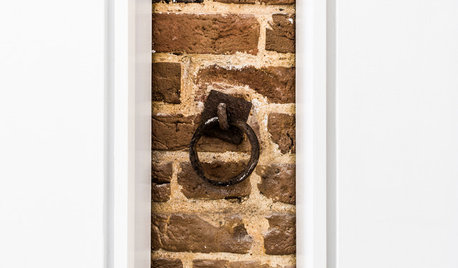
LIFEYou Said It: ‘Rather Than Remove Them, They Framed Them’
Design advice, inspiration and observations that struck a chord this week
Full Story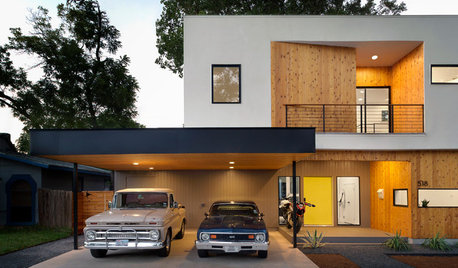
GARDENING AND LANDSCAPINGThe Allure of a Well-Designed Carport
Easy access, unobstructed views and architectural appeal are a few of the reasons to love a carport
Full Story
EXTERIORSHelp! What Color Should I Paint My House Exterior?
Real homeowners get real help in choosing paint palettes. Bonus: 3 tips for everyone on picking exterior colors
Full Story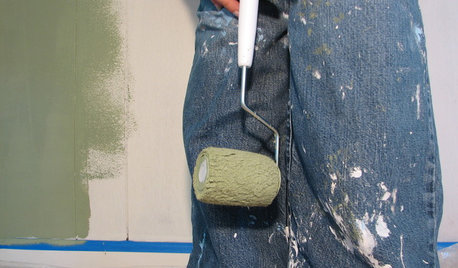
PAINTINGHelp! I Spilled Paint on My Clothes — Now What?
If you’ve spattered paint on your favorite jeans, here’s what to do next
Full Story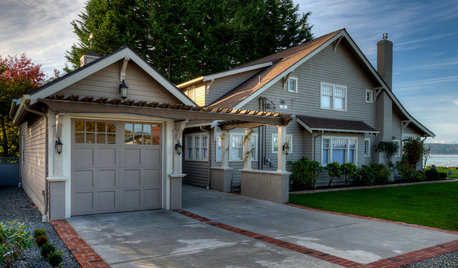
GARAGESTale of 2 Car Shelters: Craftsman Garage and Contemporary Carport
Projects in the Pacific Northwest complement the existing architecture and sites of 2 very different homes
Full Story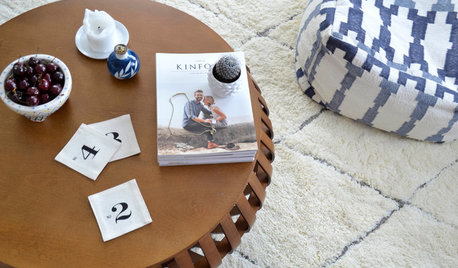
LIFEThe Polite House: How Can I Kindly Get Party Guests to Use Coasters?
Here’s how to handle the age-old entertaining conundrum to protect your furniture — and friendships
Full Story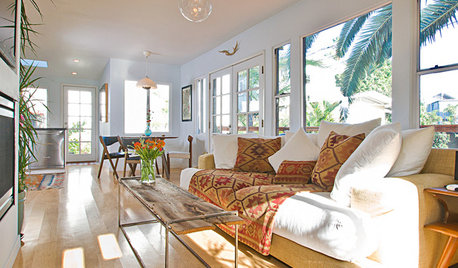
LIFEYou Said It: ‘I Actually Prefer Small Houses’ and Other Quotables
Design advice, inspiration and observations that struck a chord this week
Full Story
FUN HOUZZEverything I Need to Know About Decorating I Learned from Downton Abbey
Mind your manors with these 10 decorating tips from the PBS series, returning on January 5
Full Story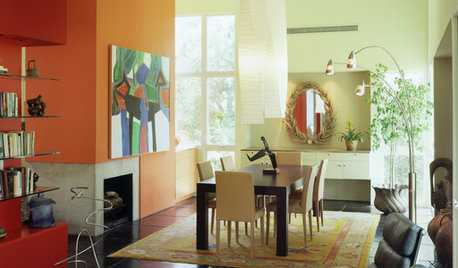
WORKING WITH PROSHow to Work With a House Painter
A professional house painter may be your best friend for refreshing rooms. Here's what you need to know to get the best result
Full Story






insteng
palimpsest
Related Discussions
Should I paint my house? Remove a carport?
Q
what color should I paint my house with red brick?
Q
What kind of gate should I use for the front of my carport?
Q
What color should I paint the front of my house?
Q
funkycamper
mag77
ken_adrian Adrian MI cold Z5
George Three LLC
HydrageaOriginal Author
HydrageaOriginal Author
Fori
rockybird
HydrageaOriginal Author
HydrageaOriginal Author
rockybird
funkycamper
HydrageaOriginal Author
funkycamper
llucy