Need kitchen inspiration
vaquilter
9 years ago
Related Stories
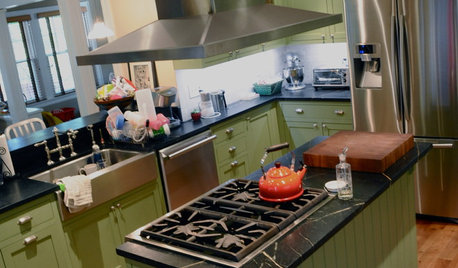
KITCHEN DESIGNKitchen of the Week: Sarah's Vintage-Inspired Work of Love
Houzz user Sarah Kravits designs a soothing kitchen inspired by history and built by loved ones
Full Story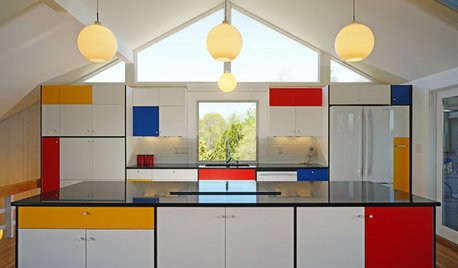
KITCHEN DESIGNKitchen of the Week: Modern Art Inspires a Color-Blocked Look
In a midcentury beach house on Martha’s Vineyard, a redesigned kitchen embraces the look of Mondrian
Full Story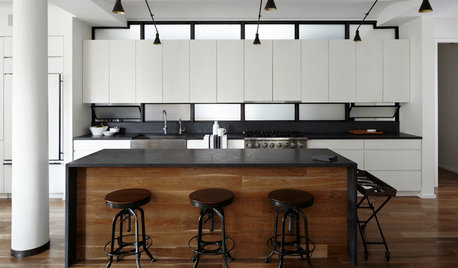
KITCHEN DESIGNKitchen of the Week: Warehouse Roots Inspire a Manhattan Loft
Clean and sleek with a hidden pantry, this urban kitchen offers graphic drama with high-contrast industrial-style finishes
Full Story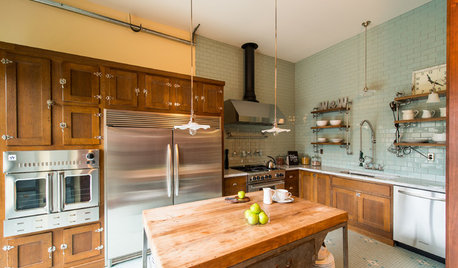
INDUSTRIAL STYLENew This Week: 2 Industrial Kitchens to Inspire Your Next Remodel
Bored with white kitchens? Introduce concrete and steel elements for modern industrial style that doesn’t disappoint
Full Story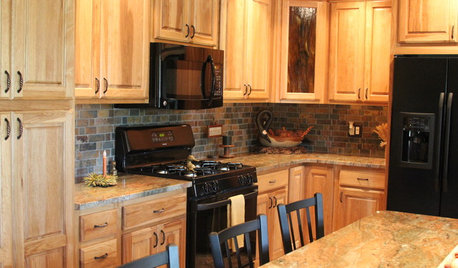
KITCHEN DESIGNKitchen of the Week: Warm, Cozy and Autumn-Inspired
Houzz user transformed her Illinois kitchen into an inviting space inspired by nature
Full Story
KITCHEN DESIGN12 Inspiring Real-Life Vintage Kitchens
Beautiful doesn't have to mean slick and new. See how these older kitchens make the most of their vintage style
Full Story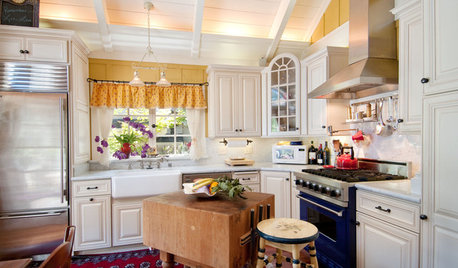
KITCHEN ISLANDSInspiring Ideas for Vintage Kitchen Islands
Tired of the same old boxy kitchen island? Look to the past for a functional piece with timeless personality
Full Story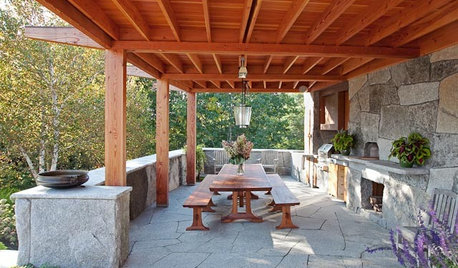
STONETuscan Travels Inspire a Granite Outdoor Kitchen in Maine
Serving up gourmet pizza and big views, this stone-laden cooking and entertaining space can cater to a crowd
Full Story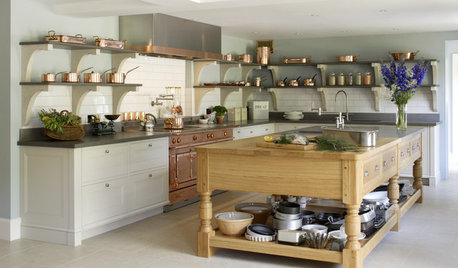
KITCHEN DESIGNA Modern Kitchen Inspired by Edwardian Style
Attention to detail and functionality make for a kitchen that is as beautiful to work in as it is to look at
Full Story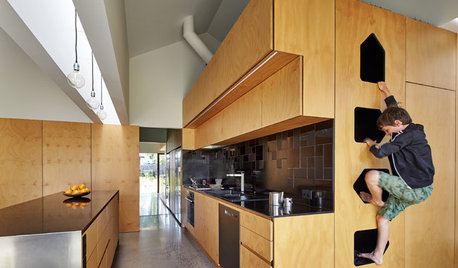
MOST POPULARKitchens Down Under: 20 Design Ideas to Inspire You
These popular Australian kitchens have exciting ideas to borrow no matter where you live
Full Story






MizLizzie
llucy
Related Discussions
Where to hang kitchen curtain on this window.....need help/inspiration
Q
Kitchen Remodel - Need Inspiration! Suggestions?!
Q
Kitchen deco/light/? inspiration needed
Q
need inspiration for kitchen flooring
Q
funkycamper
vaquilterOriginal Author
sena01
vaquilterOriginal Author
vaquilterOriginal Author
vaquilterOriginal Author
laughablemoments
sena01
vaquilterOriginal Author