Final floorplan! Feedback would be appreciated!
britwooten
9 years ago
Related Stories
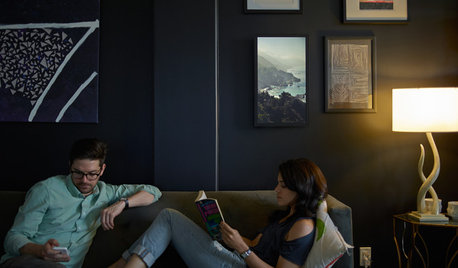
HOME TECHIs the Timing Finally Right for Framed Digital Art?
Several companies are preparing to release digital screens and apps that let you stream artworks and video on your wall
Full Story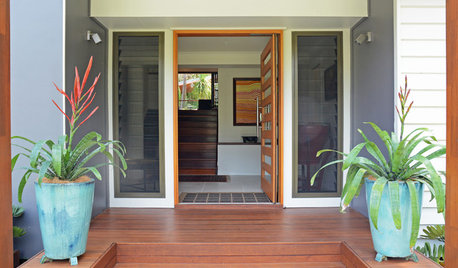
HOMES AROUND THE WORLDMy Houzz: A Dream Home 25 Years in the Making
A couple who had partly renovated their old clapboard home finally complete it to suit their empty-nester lifestyle
Full Story
KITCHEN WORKBOOKHow to Remodel Your Kitchen
Follow these start-to-finish steps to achieve a successful kitchen remodel
Full Story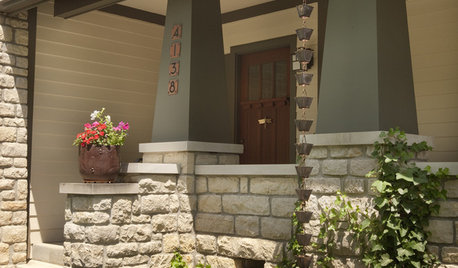
GARDENING AND LANDSCAPINGDesign With Weather: Introduce a Rain Chain
Create something beautiful with the runoff from your roof
Full Story
DECORATING GUIDESDitch the Rules but Keep Some Tools
Be fearless, but follow some basic decorating strategies to achieve the best results
Full Story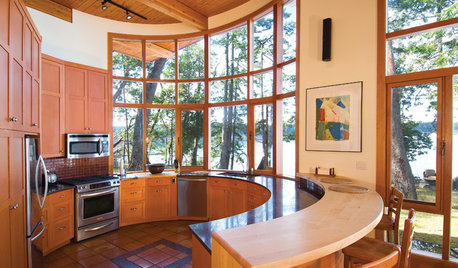
GREEN BUILDINGHouzz Tour: Off-the-Grid Island Home Circles a Sunny Courtyard
A circular home is a cozy spot for gardening, woodworking and plenty of reading
Full Story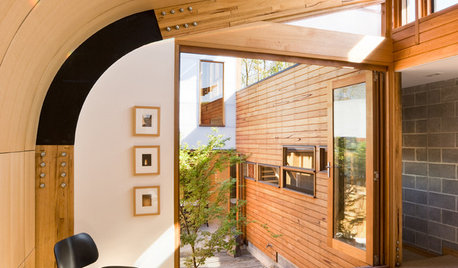
CONTEMPORARY HOMESHouzz Tour: A Sun-Soaked Solution for a Narrow Site
A high wall on one side and a sliver of land on the other allow ample space for a couple building their first home
Full Story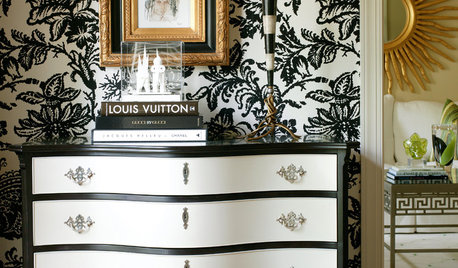
LIFEReluctant DIYer’s Diary of a Dresser Makeover
Weekend project: Glossy new black-and-white dresser, hold the sandpaper
Full Story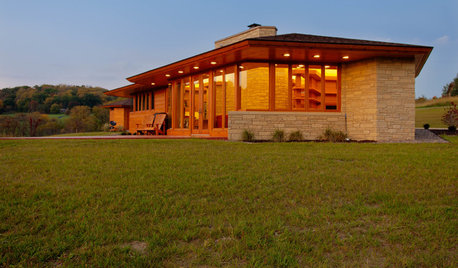
HOUZZ TOURSHouzz Tour: Usonian-Inspired Home With All the Wright Moves
A Chicago couple's weekend retreat fulfills a long-held dream of honoring architect Frank Lloyd Wright
Full Story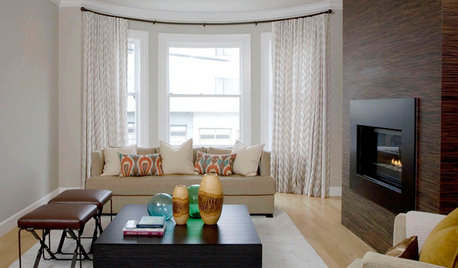
DECORATING GUIDES7 Home Purchases Worth the Splurge
Make buyer's remorse over furniture, textiles and more a thing of the past with this wise purchasing advice
Full Story





pps7
britwootenOriginal Author
Related Discussions
Feedback needed on 'Almost Final' floor plan
Q
Initial Floor Plan- excited but would love feedback
Q
Hopefully Final Floor Plan. Please comment before we finalize
Q
Final floor plan final design review!
Q
Michelle
britwootenOriginal Author
dekeoboe
bpath
pixie_lou
HerrDoktorProfessor
pps7
kirkhall
mrspete