One sink, two sink, red sink, blue sink
bpath
9 years ago
Featured Answer
Sort by:Oldest
Comments (27)
lookintomyeyes83
9 years agolast modified: 9 years agomrspete
9 years agolast modified: 9 years agoRelated Discussions
One tapmaster, for prep sink or for cleanup sink?
Comments (5)I don't have one yet, but when we do get one (after the backsplash), it will be on the Prep Sink. I could argue for either location, but I do know that when rinsing & peeling veggies I need to turn water on & off several times and I have "yucky raw meat" hands (or similar) more during prep than clean up. For the Cleanup Sink, there's also scraping & quick rinsing of dishes that goes on...so I could see it there as well. Of course it helps that my DH isn't interested in one at all for cleanup (at least not yet), but I am for prepping... (He also wasn't interested in the Never-MT until we put one on the Prep Sink...but it's a lot less expensive!)...See MoreKitchen layout - single sink vs. main sink + prep sink
Comments (21)Green Designs came up with a great plan, as usual. It's very similar to my new kitchen. The aisle between my 9' island with prep sink and the rangetop wall is about 42" counter to counter. Its perfect. I've had much larger aisles and hated them. In fact, that's one of the reasons I reno'd my old kitchen. I'm the sole cook in my kitchen 99% of the time, and I would never, ever, ever give up my prep sink. Ever. I love having a large prep zone with a dedicated water source that I don't have to share with the cleanup zone. I'm usually the one who does the dishes too, but when DH occasionally does that when I'm cooking, he can do it out of my way. This kitchen is my first experience with separate prep and cleanup sinks, but it has changed my cooking habits and way of looking at things in the kitchen. You will not use the sink on the perimeter to prep the way you laid out the space. It's not convenient for daily prep. It is a great place for a cleanup sink. Being over on the side like that, your dirty dishes won't show much. Mine don't. Between the giant single basin cleanup sink and the perimeter location, the few dirty dishes waiting on the counter for the DW don't both my OCDness very much. And as you can see, my kitchen is open or at least semi-open to all the other rooms in the house and to the front door. I much prefer an island being all one height rather than bi-level. Your first inspiration pic island is one height. At one level, you can spread out for large baking/cooking projects and for school, sewing or crafting projects. A large kitchen doesn't have to have wasted space. It just needs to be laid out correctly so you have the right amount of space in the right zones. I agree with everything Holly said. I think you could have a great kitchen here!...See MoreConnect Two New Sinks To Drain Line for Original Sink?
Comments (3)... supply both faucets from the original supply ? Yes. ... plumb both single sinks to the original drain ? You must specify how you meant it. You have three choices: "with separate P traps" "on one P trap" "whatever will be best in my view after I learn more". Having one P trap is do-able, and the kits can be web searched using key words "Tubular Continuous Waste". The length of the horizontal part is not a problem. It's the same principle as when one connects a disposer to the one and only P trap located under the second sink drain. One Ptrap is all that is required for two drains. The "trap arm" comes after the P trap. Your trap arm you already have can be used for two sinks and a DW. The horizontal pipe upstream to the P trap is not called the "arm" . johlliu in your 2nd post you said "The trap arms would each be about 16'' long, if I use the existing drain" . Here you may have meant the pipe in "Continuous Waste" kits. But since you used the word "Arm", someone might come in and advise you on the scenario of two Ptraps.... Because two arms means venting each arm prior to the Wye you mentioned. Did you really mean that you wanted two P traps? (Maybe you just want to do the most possible, optimal, up to a certain point.) Do you really want to have two P traps? To know whether installing 2 Ptraps will be easy or hard, you have to talk to the local AHJ to see what their stance is on using AAV's to vent trap arms, or redoing the venting in the wall. For the discussion it would help if you knew where venting was in your wall Everything written above may need to be redefined more precisely. I'm not a plumber, not a plumbing inspector, not a plumbing instructor, nor do I play one on any TV show or in this site or any other site. hth...See MoreSinks! Drain location, Julien vs CreateGoodSinks, & prep sink question
Comments (33)@C. First of all, if you are 5'10" and have really bad back pain, then a 38" countertop height might still be too low for you. I'm barely 5'7" when when standing up as straight as I can, and a 38 3/4" countertop height is very comfortable for me. At 5'10", you could easily go up to a 40" countertop height. It is uncommon for kitchen designers to specify countertops much higher than 40" for anyone except a frequent kitchen user who is taller than 6 feet in order to retain the general usability for varying heights of potential users, but you may always do what you find best for yourself. I would encourage you to do a mockup of a 40" countertop height and try different tasks like chopping on a cutting board and stirring in mixing bowls to see how you like it. Remember that you should allow 1/2" for cabinetry leveling, so find your perfect height, and then subtract 1/2" (from the total of cabinetry plus countertop) when placing your order. The minimum possible front countertop ledge width is determined by factors which contribute to the risk of a break. I will guarantee you that ledge width in your picture is probably wider in person than it may appear here. Few fabricators will cut a continuous ledge (meaning without seams) less than 2 1/2" to 3" wide, and some fabricators will even burden you with a 4" or greater ledge, though that is excessive. The Galley issues guidelines for cutting the sink hole with no seams around the hole, but this technique complicates the handling and transport of the piece because that area is so delicate once it is cut. If I understand, correctly your countertop will only be 1/2" thick which may mean that you are using porcelain or something of that nature, and in that case, the substrate will dictate that you will need a seam for a narrow front ledge rather than having the sink cut from the middle. Porcelain is already fragile, and it won't survive the handling, transport, and installation with a pre-cut, narrow, continuous sink ledge. Be cautious of any fabricator who wants to install steel rods to help stabilize a front sink ledge. Those rods can get wet and swell and cause future breakage. The best policy is to avoid rod reinforcement. In terms of ergonomics, the height of your countertop and the height of your sink is relatively more important than how far forward you stand to the sink, but if you have really bad back pain and want to give your best effort to eliminating that in your kitchen, then an apron-front sink still needs to be on your list for consideration. I regularly operate within the full confines of the apron front which brings dishes and other tasks such as cleaning the sink very close to my body and allows me to stand mostly upright. It is the leaning forward at a sink that strains your back, and you will lose at least a hand width's advantage with a non-apron-front sink of your ability to work closer to your body to minimize leaning. For many people this is not an issue, and due to the fact that non-apron-front sinks are usually less expensive and more plentiful in terms of brands and styles, plus more aesthetically pleasing in many instances, the majority of kitchen remodelers are not using apron-fronts. Both Rachiele and Havens offer texturing for their stainless steel sinks, and if you look at their portfolios, you'll see that a hammered or otherwise textured finish is actually very pretty for an apron front sink. I have a textured finish, and it hides water spots and scratches and it looks as new today as it did several years ago when I had it installed. My only caution is that the interior of the sink should preferably be smooth to aid with cleaning. I believe that texturing can be applied only to the forward-facing and top ledge part of the apron front if you like that look. Spillage over the apron front is not a problem for me. Every now and then, I might get a small drip down the apron front, maybe after loading the dishwasher with something wet, but nothing more than you would sometimes get from a sink with a ledge that gets water on the front ledge and drips down occasionally. I would be hard pressed to say if I even have to wipe drips of water off the apron front even once per week. It just really is not a problem for me. It sounds like you are on the right track to helping with your ergonomics. As I mentioned earlier, your first step is to see if you can raise those countertops up to 40". If you do a lot of bread kneading or something where you need your arms straight down, you might consider doing dual levels somewhere in the kitchen. Generally, 41" to 42" is the upper stretch of a modified countertop height, and that would be for someone taller than 6 feet. The reason that we don't like to raise the countertop much more than that is because then they become unusable for people who are shorter. However, at a height of 5'10" with back problems, 40" is not at all out of reason. Be aware that if you wear shoes with thick soles when you are working in the kitchen or if you intend to put down a comfort mat on the floor that has substantial thickness, those factors could alter how you feel about your cabinetry height. Mocking up a height and doing various tasks is the most reliable way to determine what is best for you....See MoreUser
9 years agolast modified: 9 years agomrspete
9 years agolast modified: 9 years agorrah
9 years agolast modified: 9 years agoAims
9 years agolast modified: 9 years agoOaktown
9 years agolast modified: 9 years agoSYinUSA, GA zone 8
9 years agolast modified: 9 years agobpath
9 years agolast modified: 9 years agojimandanne_mi
9 years agolast modified: 9 years agopwanna1
9 years agolast modified: 9 years agonepool
9 years agolast modified: 9 years agoUser
9 years agolast modified: 9 years agolittlebug5
9 years agolast modified: 9 years agoautumn.4
9 years agolast modified: 9 years agoannkh_nd
9 years agolast modified: 9 years agoKjerstin Boorstein
9 years agolast modified: 9 years agobus_driver
9 years agolast modified: 9 years agoworthy
9 years agolast modified: 9 years agobus_driver
9 years agolast modified: 9 years agoworthy
9 years agolast modified: 9 years agobus_driver
9 years agolast modified: 9 years agomrspete
9 years agolast modified: 9 years agobpath
9 years agolast modified: 9 years agoMistman
9 years agolast modified: 9 years agotulips33
9 years agolast modified: 9 years ago
Related Stories

BATHROOM VANITIESShould You Have One Sink or Two in Your Primary Bathroom?
An architect discusses the pros and cons of double vs. solo sinks and offers advice for both
Full Story
KITCHEN DESIGN8 Ways to Configure Your Kitchen Sink
One sink or two? Single bowl or double? Determine which setup works best for you
Full Story
MOST POPULARHomeowners Give the Pink Sink Some Love
When it comes to pastel sinks in a vintage bath, some people love ’em and leave ’em. Would you?
Full Story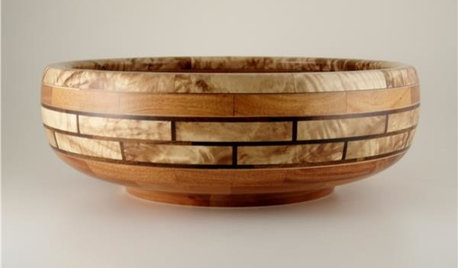
PRODUCT PICKSGuest Picks: Extravagant Sinks for Luxurious Bathrooms
Make a statement with a sink that celebrates artistry and individuality — just be prepared for the price tag
Full Story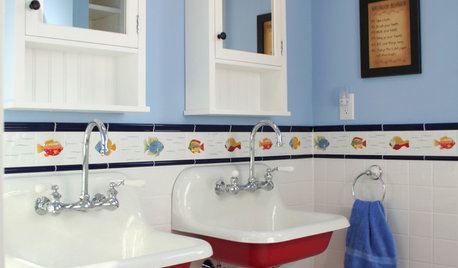
COLOR7 Unexpected Color Splashes for Bathroom Sinks
Make over your sink with paint for a new look that’s playful, sophisticated or wonderfully soothing
Full Story
BATHROOM DESIGNHow to Choose the Right Bathroom Sink
Learn the differences among eight styles of bathroom sinks, and find the perfect one for your space
Full Story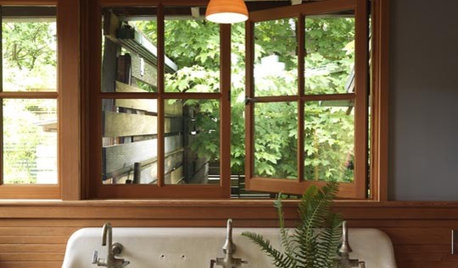
GREEN BUILDINGConsider a Salvaged Sink
Add character, save money and help the environment with one on-trend design move
Full Story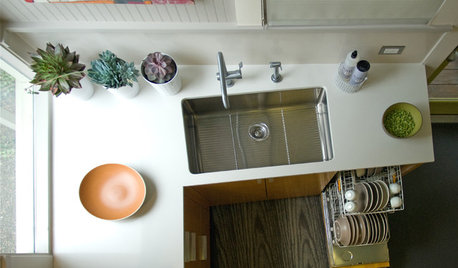
MOST POPULARHow to Choose the Right Kitchen Sink
Learn about basin configurations, sink shapes, materials and even accessories and specialty sinks
Full Story
KITCHEN DESIGNHow to Choose the Right Depth for Your Kitchen Sink
Avoid an achy back, a sore neck and messy countertops with a sink depth that works for you
Full Story


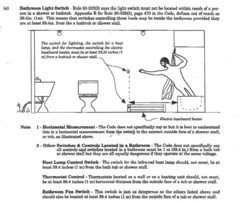
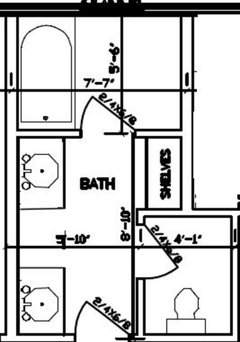
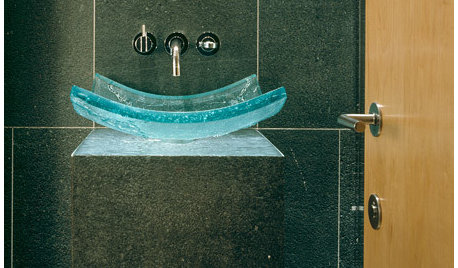



zippity1