New dining room/kitchen plan
lavender_lass
13 years ago
Related Stories

ROOM OF THE DAYRoom of the Day: Classic Meets Contemporary in an Open-Plan Space
Soft tones and timeless pieces ensure that the kitchen, dining and living areas in this new English home work harmoniously as one
Full Story
HOMES AROUND THE WORLDRoom of the Day: Elegant Open-Plan Living in London
This living-dining-kitchen area in a period apartment is light and refined, with just a dash of boho style
Full Story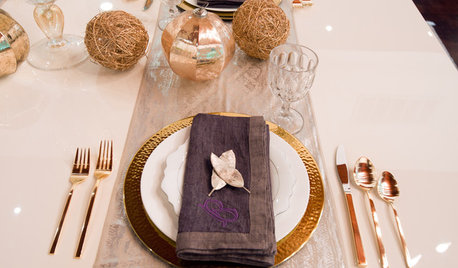
ENTERTAININGHoliday Party Prep: Plan Your Table Settings
Do a dry run with dinnerware, table decorations and the buffet setup now to avoid surprises and stress later
Full Story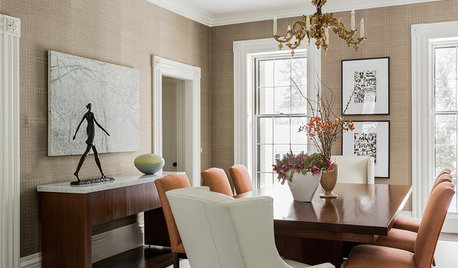
STANDARD MEASUREMENTSKey Measurements for Planning the Perfect Dining Room
Consider style, function and furniture to create a dining space that will let you entertain with ease
Full Story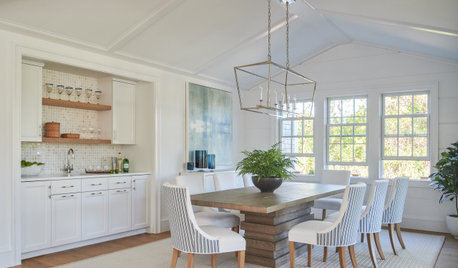
HOUSEKEEPING7-Day Plan: Get a Spotless, Beautifully Organized Dining Room
Give us a week and we’ll give you a dining room you’ll be happy to use for a special occasion or every day
Full Story
KITCHEN DESIGN9 Questions to Ask When Planning a Kitchen Pantry
Avoid blunders and get the storage space and layout you need by asking these questions before you begin
Full Story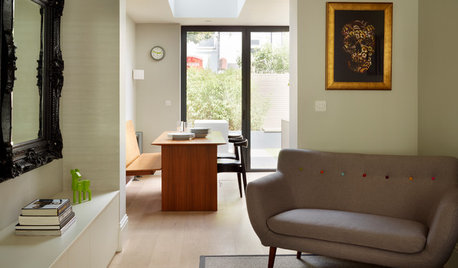
KITCHEN DESIGNSavvy Style and Easy Flow in a Contemporary Kitchen
A well-planned ground-floor addition makes room for a streamlined kitchen and dining area in a London terraced house
Full Story
KITCHEN DESIGNHouse Planning: How to Set Up Your Kitchen
Where to Put All Those Pots, Plates, Silverware, Utensils, Casseroles...
Full Story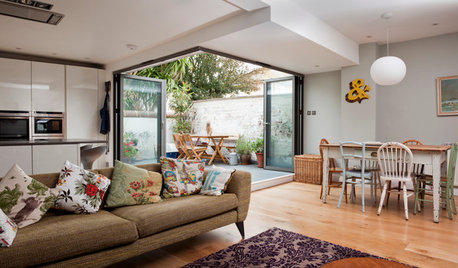
DINING ROOMSRoom of the Day: A Kitchen and Living Area Get Friendly
Clever reconfiguring and new bifold doors to the terrace turn a once-cramped room into a bright, modern living space
Full Story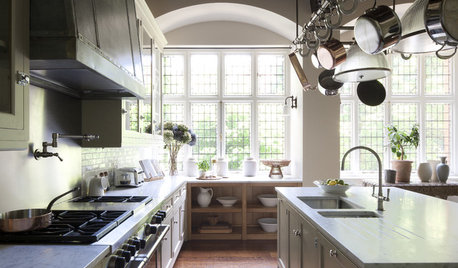
KITCHEN DESIGNHow to Plan a Quintessentially English Country Kitchen
If you love the laid-back nature of the English country kitchen, here’s how to get the look
Full Story





lavender_lassOriginal Author
rhome410
Related Discussions
need help with kitchen plans, want to expand into dining room
Q
Kitchen flooring in open plan Kitchen/Dining/Family room
Q
Updated Floor plans....help with kitchen/dining/great room
Q
help with zoning lighting in new open plan kitchen dining living space
Q
lavender_lassOriginal Author
lavender_lassOriginal Author
lavender_lassOriginal Author
rhome410
lavender_lassOriginal Author
jenellecal
rhome410
lavender_lassOriginal Author