Getting close to final plans: what are the red flags?
segbrown
15 years ago
Related Stories
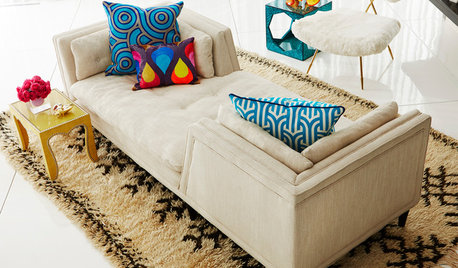
FURNITUREMust-Know Furniture: Get Close With a Tête-à-Tête
This classic French seat solves furniture configuration dilemmas — and is perfect for conversation
Full Story
LAUNDRY ROOMS7-Day Plan: Get a Spotless, Beautifully Organized Laundry Room
Get your laundry area in shape to make washday more pleasant and convenient
Full Story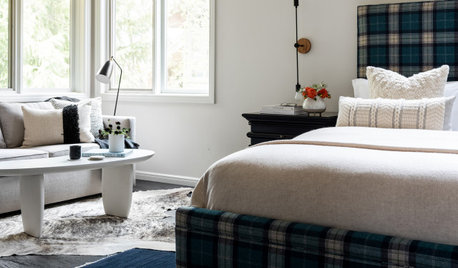
HOUSEKEEPING7-Day Plan: Get a Spotless, Beautifully Organized Bedroom
Create a sanctuary where you can relax and dream without the nightmare of lurking messes
Full Story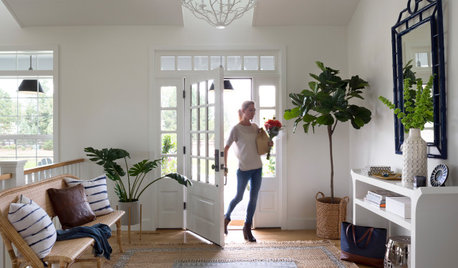
HOUSEKEEPING7-Day Plan: Get a Spotless, Beautifully Organized Entry Hall
Take your entry from scuffed up to spiffed up — restoring total cleanliness and order in just a week
Full Story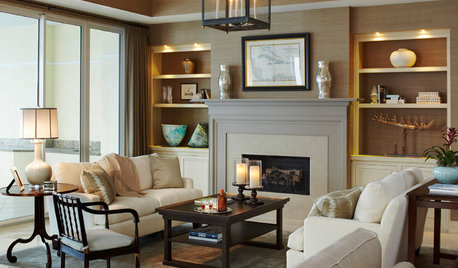
LIGHTINGGet Turned On to a Lighting Plan
Coordinate your layers of lighting to help each one of your rooms look its best and work well for you
Full Story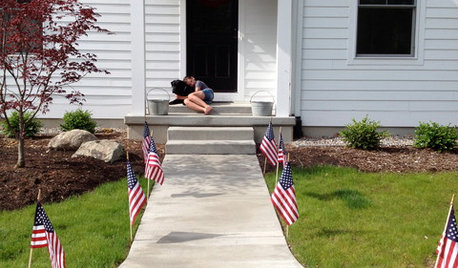
MOST POPULARHow to Hang the American Flag at Home
We’ll show you how to display the American flag on your house for Memorial Day, the Fourth of July or all year round
Full Story
HOUSEKEEPING7-Day Plan: Get a Spotless, Beautifully Organized Garage
Stop fearing that dirty dumping ground and start using it as the streamlined garage you’ve been wanting
Full Story
ORGANIZING7-Day Plan: Get a Spotless, Beautifully Organized Kitchen
Our weeklong plan will help you get your kitchen spick-and-span from top to bottom
Full Story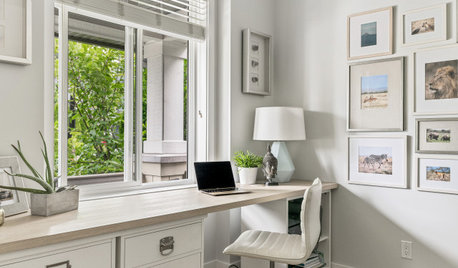
ORGANIZING7-Day Plan: Get a Spotless, Beautifully Organized Home Office
Start your workday with a smile in a home office that’s neat, clean and special to you
Full Story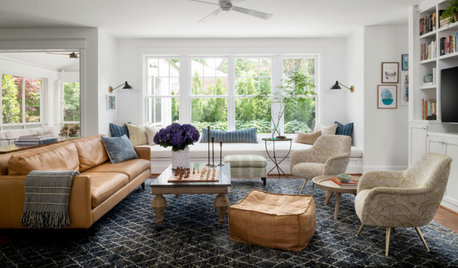
HOUSEKEEPING7-Day Plan: Get a Spotless, Beautifully Organized Living Room
A task a day sends messes away. Take a week to get your living room in shape
Full Story






remodelfla
november
Related Discussions
Caution Red Flag
Q
So close-please review almost final plan
Q
see any red flags in my layout?
Q
Do any of you see any red flags with this design?
Q
segbrownOriginal Author
rhome410
segbrownOriginal Author
rhome410
paulines
malhgold
jejvtr
segbrownOriginal Author
malhgold
segbrownOriginal Author
malhgold
bmorepanic
segbrownOriginal Author
malhgold
rhome410
positano
malhgold
jejvtr
segbrownOriginal Author
segbrownOriginal Author
malhgold
segbrownOriginal Author
rhome410
malhgold
rhome410
bmorepanic
erikanh
segbrownOriginal Author
segbrownOriginal Author
rhome410
segbrownOriginal Author