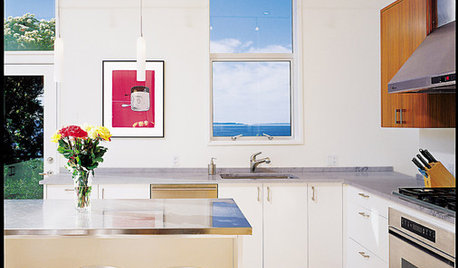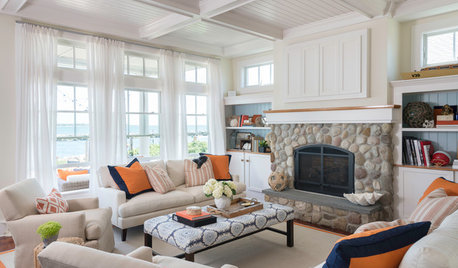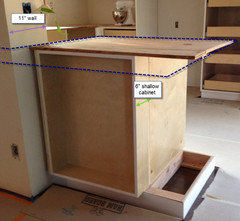Counter Fabrication - Bar Overhang (final question)
blackchamois
11 years ago
Featured Answer
Sort by:Oldest
Comments (13)
blackchamois
11 years agoUser
11 years agoRelated Discussions
Beating the dead horse: counter-height breakfast bar overhangs
Comments (27)try hard, i think you should not forgo your breakfast bar or your ability to use it comfortably. if i understand the way you describe it, the 12 inch overhang will only protrude into the doorway, not the actual room, and then only by 3 inches. it really sounds fine to me. unused, sitting there with stools tucked, i think it will be seen as the kitchen. whether you use the 9 or the 12, your actual bodies or backs of stools will probably graze the family room but so what? counters and bars are often transitional spaces to the next room anyway, and i think that either way it will be fine and you will enjoy it so go for the 12! by the way, former owners of my house made the counter bar extend 11 inches which we find comfortable for knees. however, they removed the wall between kitchen and dining room and the entire counter protrudes the 11 inches into our small dining room which completely throws off the center of the room and makes the stools way too close to the dining table. i can't gut the whole space, so i live with it and really love using the counter bar. your situation is far far better and i bet it will look fantastic. good luck and let us know what you decided....See MoreCounter top people: question about KD vs. fabricators
Comments (10)Hmm. Read through the contract 3 times and not one word price changes pursuant to anything. Guess I'll have to see how it shakes out and deal with something if it arises. I was just wanting to educate myself a bit in advance. Thanks, jakuvall. Oops. Just found an email written by me that I had forgotten about. Guess I covered my bases last month after all? I put my questions in quotes and his answers are directly below each question. > Hi (KD name), > > Thanks for the quote. I do have a few questions: > > 1. "In which group is the Formica Luna Sand solid surface top?" Group C color, price would be $2922.92 plus tax for perimeter countertops > 2. "Does your estimate include installation of the plant on style splash?" Installation of all solid surface materials is included > 3. "I understand the full height up charge is the additional amount for the material only; or is that additional amount including installation?" T price includes installation > > 4."Where would a counter/splash of the same specs fall cost-wise in Wilsonart Antique White color? I am now also considering that as an option." It would be a group B color, the lowest price that I quoted you before ( $2516.28 + 209.43 for the full height splash) > > 5. "Is all of this 1/2" or is some of it 1/4" as we discussed?" It is all 1/2" as formica does not make a 1/4" panel in your color > > 6. "When I decide, how does payment proceed?" We request 1/2 down and balance upon installation completion > > 7. "What is the time frame for delivery of the slabs after ordering?" They would template and it would be about 2 weeks after that when the tops would be ready for installation > > "I think that's what I need to know at this point in time. > > > Looking forward to your reply, >(me)" > > This post was edited by deedles on Sat, Mar 1, 14 at 9:40...See MoreKitchen counter overhang for bar stools... how far?
Comments (28)Hi Mr. R, You're not ignorant, perhaps just new to Internet and texting shorthand. It's not just here on the gardenweb forums, but other internet forums too, as well as Twitter and other social networking sites. I first encountered the "D words" some years ago on my Weight Watchers support group forum. So, and I don't know the linguistic history as far as how this became the convention, but "D" anything stands for "dear" and then insert family member. So my DH, DD, and DS would refer to my dear husband, daughter, and son, respectively. Doesn't matter if you think they're actually dear, or a PITA (pain in the hind end), that's just the shorthand for referring to them. Sometimes you have to take in the context, because DS could also be your sister. The in-law members are MIL, SIL, BIL, etc., which would be mother, sister (or son), and brother in law, respectively. KD was new to me here on the KF (kitchen forum) and stands for Kitchen Designer, someone many people who participate on this forum can afford to hire, but not I. Since I've been researching in anticipation of remodeling my kitchen in a few years, I've run across that term elsewhere on the Internet. There are blogs and sites that list a lot of Internet shorthand abbreviations. If you google, "what does DH stand for on Internet," for example, you can find these sites. HTH! TIA! (Hope this helps! Thanks in advance!) :-) ETA (edited to add): I appreciate the shorthand abbreviations because 98% of my posts are written on my phone and the abbreviations make it a little easier.) Sincerely, Debbie...See MoreShould a quartz counter top with overhang sit flush on the cabinets
Comments (9)@HU-915279554 your question is ”over my pay grade” & my reply was to let you know my experience. I wouldn’t be comfortable with your support set up without another professional opinion. Suggest you add topics of ”Design Dilemma” & “Remodeling” to your posting forums so this question lists there & attracts attention from Pros like Joseph Corlett for reply. ETA The bars used under your counter look like mine & it does look like they're sitting in a notch out but it's not deep enough....See Morepoohpup
11 years agofishymom
11 years agodebrak_2008
11 years agoAboutToGetDusty
11 years agoblackchamois
11 years agobreezygirl
11 years agoblackchamois
11 years agoblackchamois
11 years agoLE
11 years agoblackchamois
11 years ago
Related Stories

REMODELING GUIDES9 Hard Questions to Ask When Shopping for Stone
Learn all about stone sizes, cracks, color issues and more so problems don't chip away at your design happiness later
Full Story
KITCHEN DESIGN9 Questions to Ask When Planning a Kitchen Pantry
Avoid blunders and get the storage space and layout you need by asking these questions before you begin
Full Story
FEEL-GOOD HOMEThe Question That Can Make You Love Your Home More
Change your relationship with your house for the better by focusing on the answer to something designers often ask
Full Story
GREEN BUILDINGConsidering Concrete Floors? 3 Green-Minded Questions to Ask
Learn what’s in your concrete and about sustainability to make a healthy choice for your home and the earth
Full Story
DOORS5 Questions to Ask Before Installing a Barn Door
Find out whether that barn door you love is the right solution for your space
Full Story

KITCHEN DESIGN20 Favorite Modern Bar and Counter Stools
Settle in at the bar in style with these tall, sleek and sculptural kitchen stools
Full Story
UPHOLSTERYFabric Focus: Make Your Interiors More Durable With Outdoor Fabric
Indoor-outdoor fabric is strong and beautiful, whether in the backyard or the living room
Full Story
KITCHEN COUNTERTOPSKitchen Counters: Granite, Still a Go-to Surface Choice
Every slab of this natural stone is one of a kind — but there are things to watch for while you're admiring its unique beauty
Full Story








breezygirl