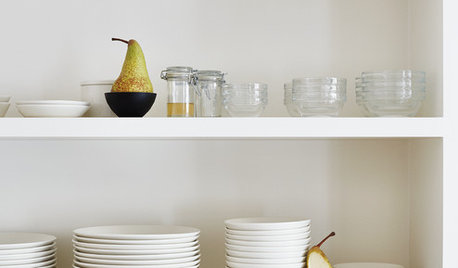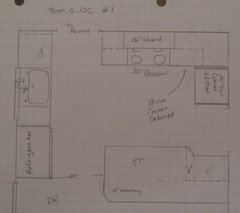Help with design (where to put microwave)
tom_g_dc
16 years ago
Featured Answer
Sort by:Oldest
Comments (17)
tom_g_dc
16 years agolast modified: 9 years agoalku05
16 years agolast modified: 9 years agoRelated Discussions
Where should I put the microwave? Any ideas?
Comments (28)We like the U, but my better half liked the sink where the range is better. In the past, the window in our kitchen went to about 10" off the floor, and of course there was no counter there. The fridge was in the same place with a horrible angled pantry cabinet beside it. Then another angled cabinet/DW/sink/corner cabinet wrapping around where the range is now to the old range, which is now where the sink is. We swapped the range and sink to a) make it easier to vent (exterior wall) and b) make it look better. We had also been toying with blowing the entire wall out where the sink is and having a peninsula there. We left the wall and just did a pass through above the sink, like a window. So we always had a decent triangle, but the additional 3 feet of counter and base cabinet is a HUGE improvement. We also went from having 3 drawers in the entire kitchen to almost entirely drawers. Only spot there isn't drawers is the blind corner (LeMans) and under the sink. The counter under the window is now the most used spot in the kitchen....See Morewhere to put microwave/convection
Comments (7)boxie, Thanks for input. I had originally picked out a range with a warming drawer/little oven in addition to the first oven. Hubby got into the act and bought a Viking range. Granted it has the convection feature, but it only has one oven. I'm looking for something that will function as a second oven. The fridge wall is not going to have a counter. It is going to be a wall of cabinets similar to this: What is it with kitchens! You think you have one problem solved and 2 more pop up! LOL However, I may have to follow your advice and just go with a microwave that is small and can go on a shelf....See Morewhere do you put a microwave?
Comments (33)I have mine in my pantry, although unlike the other "MW-in-pantry" people on this thread, my pantry is not a walk-in. Still, I made room for the MW in my pantry, cause I didn't want it on the counter, and don't use it that much in any case. And let's face it, MW's are unattractive, aren't they? They don't look much different today than the one I had in my college dormroom umpteen years ago. So who wants to look at one after spending so much time, effort and money on a gorgeous kitchen re-do? I had an electrician install an outlet in my pantry, which was an easy thing to do, and really love that my MW is not intruding on my pretty kitchen. BTW, my MW in the pantry replaced an over-the-range MW I had before. I replaced that OTR MW with a proper hood. I will never have an OTR MW again. Ugh. The OTR's don't exhaust well at all, they're too high up to remove sloshing hot dishes from, they're really expensive (vs. my pantry MW which cost $110), and as I noted above, their looks don't fit in with my lovely new kitchen. A final note - I am hesitant on built-in MW's, cause MW's aren't made the way they used to. They break within 2-3 years, or at least get diminished power over time. If you build one in, it's a PITA to replace it, plus the cost of a built-in is so much higher than the countertop style. If you want a MW in your cabinetry, I recommend a shelf with an outlet behind it as some people on this thread have. That way, replacing it is easy....See MoreWhere to Put Microwave?
Comments (9)Regarding what's to the right of the refrigerator... That is an walkway to the walk in pantry and the opening will be 36+" wide. I only need a double oven if a do a range top. Else, I will do a range w/ a wall oven & microwave in that tall cabinet. I don't have a good reason as to why, but I would love to do the range top w/ double wall ovens if I can find an ideal spot for the microwave. I want to put it in the walk in pantry, but hubby thinks that isn't a good approach. I feel like I rarely use a microwave but I suppose it is used more often than I realize it is. If I put it where hubby suggested, I am losing space in the cabinet I intended for glasses. I won't be able to stand having it on the counter. What about at the end of the island opposite the drink refrigerator? That was somewhat of a "bonus" cabinet for storing serving platters I don't use often b/c it isn't very accessible. Who has done an under counter microwave that isn't a drawer? Is the drawer necessary if it's located there?...See Morealku05
16 years agolast modified: 9 years agotom_g_dc
16 years agolast modified: 9 years agosocalthreems
16 years agolast modified: 9 years agobmorepanic
16 years agolast modified: 9 years agotom_g_dc
16 years agolast modified: 9 years agoBuehl
16 years agolast modified: 9 years agotom_g_dc
16 years agolast modified: 9 years agofriedajune
16 years agolast modified: 9 years agoBuehl
16 years agolast modified: 9 years agopaul_ma
16 years agolast modified: 9 years agoBuehl
16 years agolast modified: 9 years agoBuehl
16 years agolast modified: 9 years agotom_g_dc
16 years agolast modified: 9 years agoalku05
16 years agolast modified: 9 years ago
Related Stories

KITCHEN DESIGNWhere Should You Put the Kitchen Sink?
Facing a window or your guests? In a corner or near the dishwasher? Here’s how to find the right location for your sink
Full Story
SMALL SPACESDownsizing Help: Where to Put Your Overnight Guests
Lack of space needn’t mean lack of visitors, thanks to sleep sofas, trundle beds and imaginative sleeping options
Full Story
DECORATING GUIDESDesign Dilemma: Where to Put the Media Center?
Help a Houzz User Find the Right Place for Watching TV
Full Story
KITCHEN APPLIANCES9 Places to Put the Microwave in Your Kitchen
See the pros and cons of locating your microwave above, below and beyond the counter
Full Story
HOME TECHDesign Dilemma: Where to Put the Flat-Screen TV?
TV Placement: How to Get the Focus Off Your Technology and Back On Design
Full Story
MORE ROOMSTech in Design: Where to Put Your Flat-Screen TV
Popcorn, please: Enjoy all the new shows with a TV in the best place for viewing
Full Story
THE HARDWORKING HOMEWhere to Put the Laundry Room
The Hardworking Home: We weigh the pros and cons of washing your clothes in the basement, kitchen, bathroom and more
Full Story
BATHROOM DESIGNBath Remodeling: So, Where to Put the Toilet?
There's a lot to consider: paneling, baseboards, shower door. Before you install the toilet, get situated with these tips
Full Story
LIFEYou Said It: ‘Put It Back’ If It Won’t Help Your House, and More Wisdom
Highlights from the week include stopping clutter from getting past the door, fall planting ideas and a grandfather’s gift of love
Full Story
MORE ROOMSWhere to Put the TV When the Wall Won't Work
See the 3 Things You'll Need to Float Your TV Away From the Wall
Full Story






tom_g_dcOriginal Author