Finished Kitchen - Feels good to be done!
suzatwork
15 years ago
Related Stories
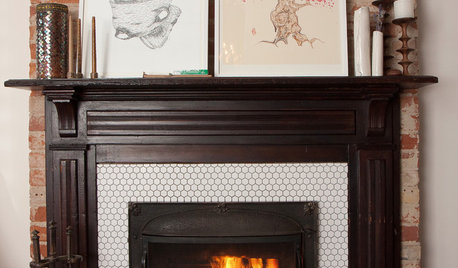
HOUSEKEEPING10 Feel-Good Household Tasks for Fall
Scrub, organize and inspect now to sail through the holidays with a light heart and a clean conscience
Full Story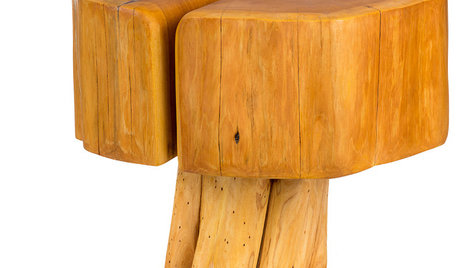
PRODUCT PICKSGuest Picks: Beautiful Things You Can Feel Good About Buying
Upcycled, ecofriendly or just made responsibly, these home accessories and furniture pieces will keep your conscience clear
Full Story
ORGANIZINGGet It Done: Organize Your Kitchen Cabinets
You deserve better than precarious piles of pots and toppling towers of lids. Give cabinet chaos the boot with these organizing strategies
Full Story
KITCHEN DESIGNKitchen Islands: Pendant Lights Done Right
How many, how big, and how high? Tips for choosing kitchen pendant lights
Full Story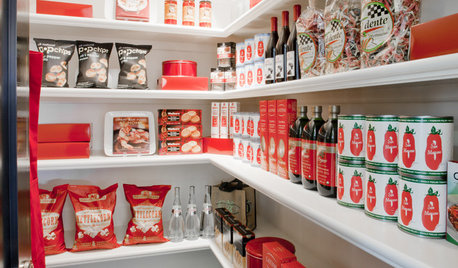
KITCHEN STORAGEGet It Done: How to Clean Out the Pantry
Crumbs, dust bunnies and old cocoa, beware — your pantry time is up
Full Story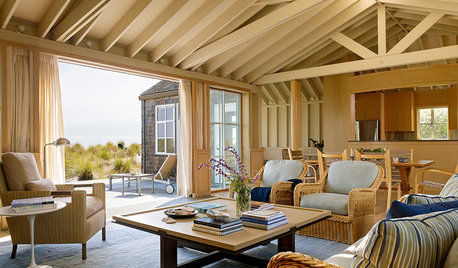
HEALTHY HOME16 Ideas for a Healthy, Feel-Good Home
Making these small tweaks and bigger shifts at home can help you thrive everywhere you go
Full Story
HOUZZ TOURSMy Houzz: Feel-Good Design Energizes a 1940s Ohio Home
Saturated colors and bold prints turn a boring beige house into a cheerful, inviting family home
Full Story
WORKING WITH PROSHow to Find Your Renovation Team
Take the first steps toward making your remodeling dreams a reality with this guide
Full Story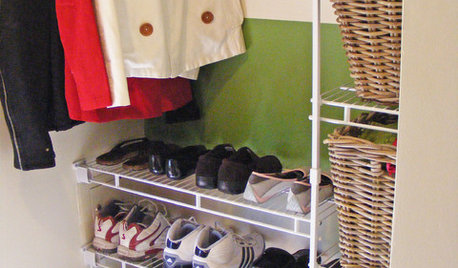
CLOSETSGet It Done: Attack the Coat Closet
With a concrete plan and a little elbow grease, you can tame your jumble of jackets in a single afternoon
Full Story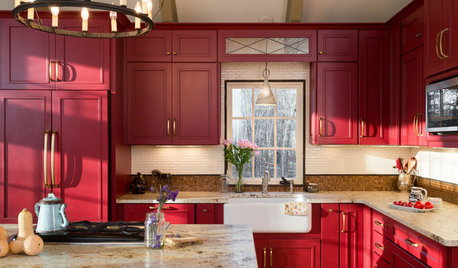
KITCHEN DESIGNKitchen of the Week: Casual Equestrian Feel on a Horse Farm
Red cabinetry, salvaged barn decor and a window for feeding treats to horses combine in a lively, comfortable family kitchen
Full Story


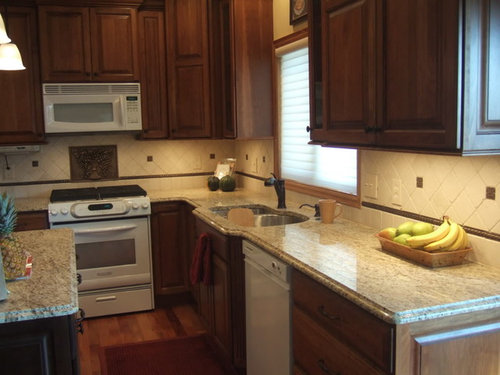



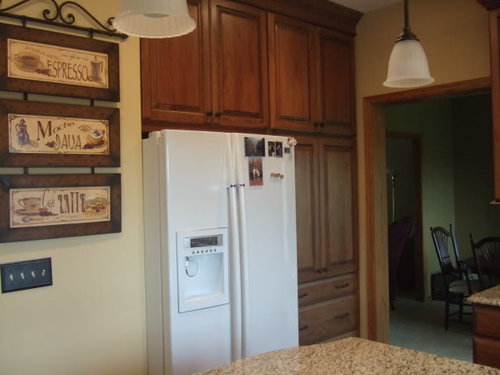
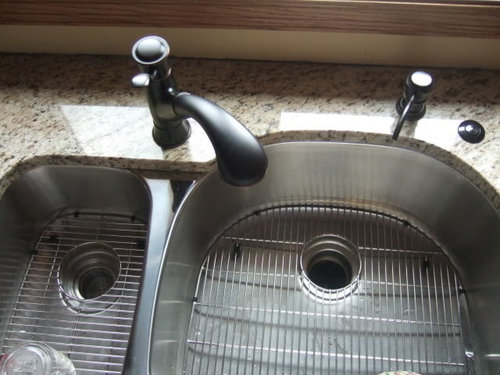


david123
Laurie
Related Discussions
It Feels Good To Be Done
Q
Kitchen Finished! Last Tweaks Done (pics)
Q
Ever feel like the reno will NEVER get done?
Q
Beach House Kitchen Done, Done, Done
Q
bluekitobsessed
pfmastin
laxsupermom
brutuses
susanlynn2012
rhome410
salmon_slayer
acountryfarm
janran
vicnsb
danielle00
megradek
suzatworkOriginal Author
charlikin
budgeteer_s
sprengle1
suzatworkOriginal Author