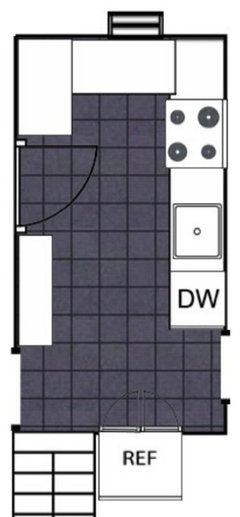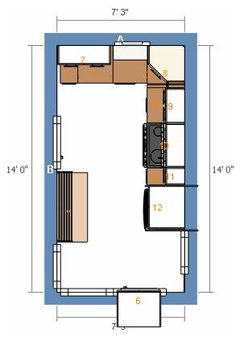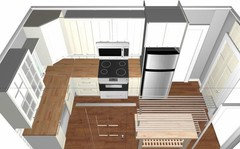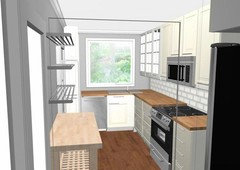7x14 Kitchen Layout
I
11 years ago
Featured Answer
Sort by:Oldest
Comments (28)
I
11 years agocluelessincolorado
11 years agoRelated Discussions
Help! Is this the best garden plant for my 7 x 14 plot?
Comments (64)Looking great -- again :). And I was very interested to (finally) read your account of the garden "dynamics" (somehow missed it when you first posted it.) Some brainstorming (which may have nothing to do with reality, but here goes): You said you save your own seed (and that you're relatively new at this) so just wanted to mention -- you didn't save squash seed that was just left out in the open to be pollinated, did you? Just a thought (they always hybridize and usually turn out crummy -- best to use store bought seed). Really like your idea about a kid's section -- yet I'll add that I've been able to garden with my grand kids, ages 2 and 3, just with plenty of guidance. They're great at planting large seeds like peas, or root crops like onion sets, gently placing starts into holes, watering. And about the fact that folks don't pick and eat the food -- would a simple sign that says something along the lines of "Like what you see? Wish you could have some? Come work with us Saturday at 9, and take home the bounty!" And/or a sheet with a recipe on it -- used to do that for a CSA. Thanks for the update and pics! And so glad to hear you're off to a great start....See Morekitchen layout thoughts with layout pic
Comments (2)Hi cosmo - Post this on the "discussions" side - that's where you will get response because of the high traffic there. Don't know if you saw the "Read Me..." post - it has lots of great info including instructions about how to post directly. HTH, Eliz Here is a link that might be useful: Read Me If You're New To GW Kitchens!...See MoreCalling All Layout Geniuses!! Need help with kitchen appliance layout!
Comments (6)1) I don't like the relation of the cooktop to the sink in option one. The island is starting to impede a straight walk between the two. 2) Your microwave should be closer to the fridge. Usually whatever you are microwaving is coming out of the fridge, so it makes sense to group the two. 3) Is there a specific reason why you want the ovens near the cooktop? Do you make a lot of dishes that start on the cooktop and finish in the oven? Unless you do, there isn't a functional reason to group the two, and it can actually be nice to have the ovens a little more out of the way. Takes a bit of pressure off the main work area -- can mean someone who is just baking can set up in a different area away from the cooktop action, etc. 4) You will get the best feedback if you post the floor plan for the entire floor this is on, not just the kitchen close-up. It is easier for us to consider traffic patterns in and out of the room if we can see all the surrounding rooms too. 5) There is a desk in the pantry? Is there a window in there too (which is not typically a good idea when it comes to keeping food fresh)? Because I cannot imagine wanting to sit and work in a dark closet when I could be out in the light and beauty and space of the dining room and using that big dining table instead. 6) This is quite a large kitchen, and you should be wary of creating a kitchen where the key components are too far away from each other to be convenient. You'll hear often people joking about needing roller skates to get around, and you are veering into that territory here. One thing that really would help cut down on that and also make it easier for multiple cooks to work at once would be a prep sink. If it is spread out from the clean-up sink, you won't ever be far from a water source while working, no matter where you are in thr kitchen, and that will be more convenient. 7) To the same point, having a lot of counter between the sink and cooktop is ideal, but you are almost verging on too much here. It's putting the cooktop and sink slightly too far apart to go back and forth between them easily (like to dump boiling pasta water). Definitely mock that distance up in real life and see if it feels comfortable for you. You might look more at having a deeper counter there (30-36" deep) rather than such a long counter. A deeper counter means you can line up your ingredients and appliances and still have room to work in front of them, yet you can reach everything without moving around as much, and the sink and cooktop could also then be a bit closer together. 8) The island is a barrier between your sink and your fridge in all of these. Imagine taking produce out of the fridge and wanting to prep it, which is almost always the start of any cooking process. The first thing you'd need to do is wash what you just took out of the fridge, so the first stop after you go to the fridge is almost always the sink. Currently, you will have to walk about 16 feet and around the island just to go from step 1 to step 2 in your normal cooking process. It's going to be annoying and feel a little ridiculous, especially if you forget one or two items from the fridge and start running back and forth. Ideally, we usually aim for kitchens where you might take, like, 3 steps or maybe one step and a pivot to go from the fridge to the sink to start prepping. For kitchens where the fridge gets a lot of action from non-cooks (snackers), it can be desirable to place the fridge a little farther away to keep those people out of the kitchen work zones, but we're talking maybe an 8 foot walk from the sink and still a straight line from the sink in such cases....See Morekitchen Layout kitchen Layout
Comments (1)If you open the wall marked in red, you can have open concept without disturbing your kitchen. What is behind that wall? What is above that wall? You would probably need a structural engineer to determine what needs to be done to fortify the structure if you remove a wall....See MoreI
11 years agopalimpsest
11 years agoI
11 years agoherbflavor
11 years agopalimpsest
11 years agoI
11 years agotbb123
11 years agotbb123
11 years agoUser
11 years agodebrak_2008
11 years agodeedles
11 years agoElraes Miller
11 years agolyfia
11 years agorosie
11 years agoElraes Miller
11 years agotbb123
11 years agocluelessincolorado
11 years agodeedles
11 years agoI
11 years agodeedles
11 years agotbb123
11 years agodeedles
11 years agofouramblues
11 years agofouramblues
11 years agodebrak_2008
11 years ago
Related Stories

KITCHEN DESIGNKitchen Layouts: A Vote for the Good Old Galley
Less popular now, the galley kitchen is still a great layout for cooking
Full Story
KITCHEN DESIGNKitchen Layouts: Island or a Peninsula?
Attached to one wall, a peninsula is a great option for smaller kitchens
Full Story
KITCHEN DESIGNDetermine the Right Appliance Layout for Your Kitchen
Kitchen work triangle got you running around in circles? Boiling over about where to put the range? This guide is for you
Full Story
KITCHEN DESIGNKitchen Layouts: Ideas for U-Shaped Kitchens
U-shaped kitchens are great for cooks and guests. Is this one for you?
Full Story
KITCHEN LAYOUTSThe Pros and Cons of 3 Popular Kitchen Layouts
U-shaped, L-shaped or galley? Find out which is best for you and why
Full Story
KITCHEN DESIGNHow to Plan Your Kitchen's Layout
Get your kitchen in shape to fit your appliances, cooking needs and lifestyle with these resources for choosing a layout style
Full Story
KITCHEN OF THE WEEKKitchen of the Week: More Storage and a Better Layout
A California couple create a user-friendly and stylish kitchen that works for their always-on-the-go family
Full Story
KITCHEN OF THE WEEKKitchen of the Week: Beachy Good Looks and a Layout for Fun
A New Hampshire summer home’s kitchen gets an update with a hardworking island, better flow and coastal colors
Full Story
MOST POPULAR7 Ways to Design Your Kitchen to Help You Lose Weight
In his new book, Slim by Design, eating-behavior expert Brian Wansink shows us how to get our kitchens working better
Full Story
KITCHEN DESIGNKitchen of the Week: Brick, Wood and Clean White Lines
A family kitchen retains its original brick but adds an eat-in area and bright new cabinets
Full Story
















tbb123