Cooperativity: changes everything...
aliris19
13 years ago
Related Stories

TRANSITIONAL HOMESHouzz Tour: Change of Heart Prompts Change of House
They were set for a New England look, but a weekend in the California wine country changed everything
Full Story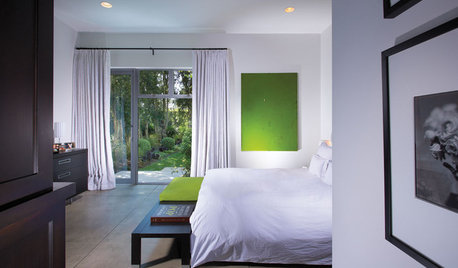
MOST POPULARThe Unexpected Color That Goes With Everything
Move over, beige. Green is staking its claim as the freshest neutral around
Full Story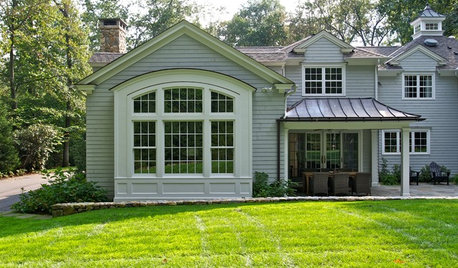
ADDITIONSSmall Wonders: Get More of Everything With a Bay Window
Bump out a room to increase light, views and square footage — we give you details and costs for the five bay window types
Full Story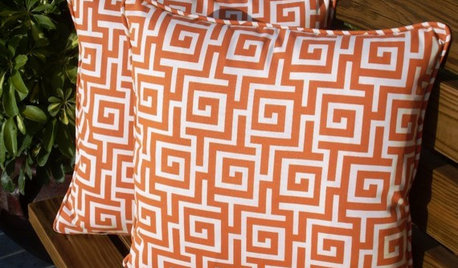
ORANGEGuest Picks: Everything Orange
Furniture and accessories in orange, persimmon, pumpkin and paprika are in season now
Full Story
KITCHEN OF THE WEEKKitchen of the Week: 27 Years in the Making for New Everything
A smarter floor plan and updated finishes help create an efficient and stylish kitchen for a couple with grown children
Full Story
FUN HOUZZEverything I Need to Know About Decorating I Learned from Downton Abbey
Mind your manors with these 10 decorating tips from the PBS series, returning on January 5
Full Story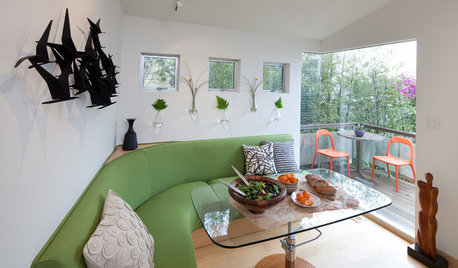
DECORATING GUIDESHouzz Tour: Room for Everything in Just 596 Square Feet
Multipurpose furniture, careful color choices and tucked-away storage let a once-cluttered house breathe
Full Story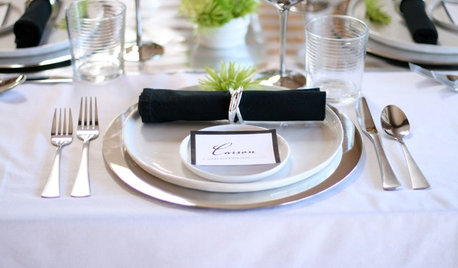
ENTERTAININGA Place for Everything: Beautiful Ways to Style Your Table
Polish your silver and pull out your china as we look at how tables were laid out traditionally and how they shine now
Full Story
KITCHEN SINKSEverything You Need to Know About Farmhouse Sinks
They’re charming, homey, durable, elegant, functional and nostalgic. Those are just a few of the reasons they’re so popular
Full Story


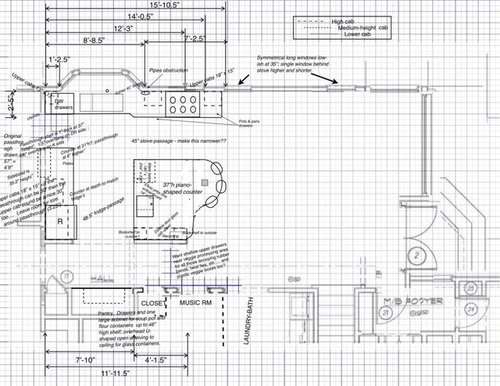


formerlyflorantha
lavender_lass
Related Discussions
Everything changed after restart
Q
the tile that changes everything
Q
Do I have the change everything?
Q
Everything is changing... need new layout help
Q
aliris19Original Author
plllog
aliris19Original Author
rhome410
breezygirl
aliris19Original Author
aliris19Original Author
aliris19Original Author
rhome410
aliris19Original Author
plllog
aliris19Original Author
plllog
aliris19Original Author
plllog
aliris19Original Author
plllog
aliris19Original Author
aliris19Original Author
boxerpups
formerlyflorantha
aliris19Original Author
formerlyflorantha
rhome410
plllog
aliris19Original Author
plllog
rhome410
aliris19Original Author
plllog
aliris19Original Author
lavender_lass