Help with Fridge-Run and Stove-Run layout
taggie
13 years ago
Related Stories

ORGANIZINGDo It for the Kids! A Few Routines Help a Home Run More Smoothly
Not a Naturally Organized person? These tips can help you tackle the onslaught of papers, meals, laundry — and even help you find your keys
Full Story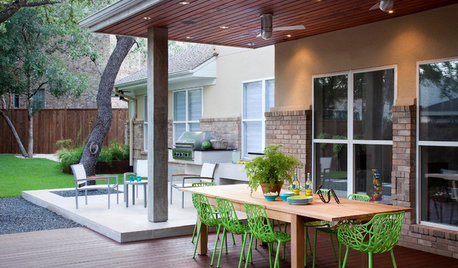
MONTHLY HOME CHECKLISTSYour April Checklist for a Smooth-Running Home
Shake off the winter blues and spring into action to get your home in the spirit of the new season
Full Story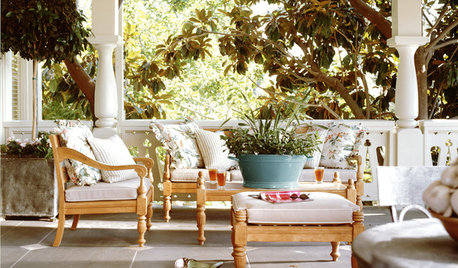
HOUSEKEEPINGApril Checklist for a Smooth-Running Home
Refresh and organize your rooms and outdoor spaces to meet the new season with a spring in your step
Full Story
MOST POPULAR7 Ways to Design Your Kitchen to Help You Lose Weight
In his new book, Slim by Design, eating-behavior expert Brian Wansink shows us how to get our kitchens working better
Full Story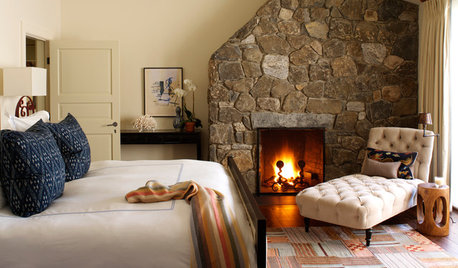
MONTHLY HOME CHECKLISTSSeptember Checklist for a Smooth-Running Home
Get ready to get cozy at home with snuggly blankets, well-stocked firewood, added insulation and more
Full Story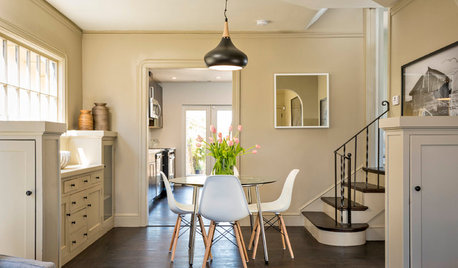
MONTHLY HOME CHECKLISTSNovember Checklist for a Smooth-Running Home
Prep for holiday entertaining and the onslaught of winter to enjoy a healthy home and a relaxed mood
Full Story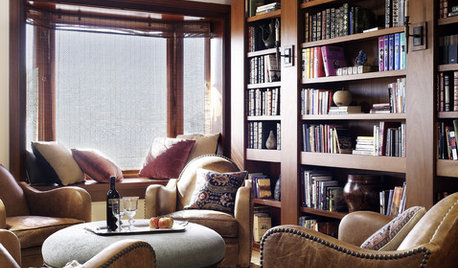
MONTHLY HOME CHECKLISTSFebruary Checklist for a Smooth-Running Home
Spend snowy days sprucing up, cleaning out and making your bedroom romance-ready
Full Story
WORKING WITH PROSYour Guide to a Smooth-Running Construction Project
Find out how to save time, money and your sanity when building new or remodeling
Full Story
KITCHEN DESIGNDetermine the Right Appliance Layout for Your Kitchen
Kitchen work triangle got you running around in circles? Boiling over about where to put the range? This guide is for you
Full Story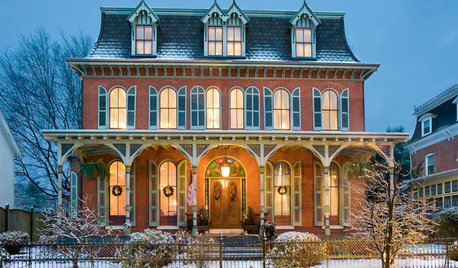
MONTHLY HOME CHECKLISTSDecember Checklist for a Smooth-Running Home
It's time to add weather stripping, plan for holiday home safety, consider backup heating, check your emergency kits and more
Full Story



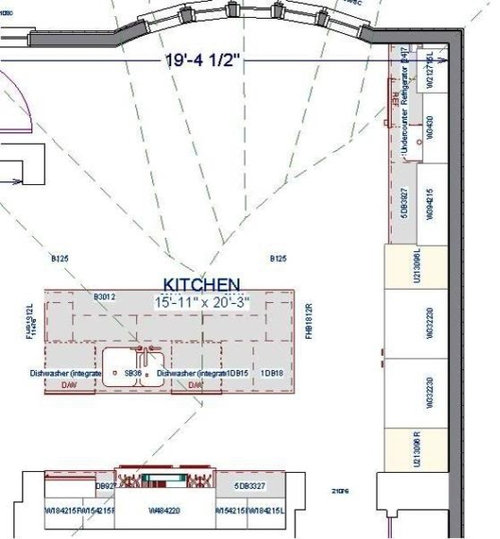




rhome410
taggieOriginal Author
Related Discussions
Buzz in our stove when next door neighbor runs hot tub
Q
Layout challenge: Take on this small kitchen? or run??
Q
Deep fridge at end of cabinet run- can it work?
Q
5 granite pieces- 3 run one way, 2 run the other
Q
rhome410
taggieOriginal Author
rhome410
taggieOriginal Author