For Those Who Kept their Old Kitchen Cabinets - PICS
eldemila
14 years ago
Featured Answer
Sort by:Oldest
Comments (52)
rjr220
14 years agolast modified: 9 years agolmalm53
14 years agolast modified: 9 years agoRelated Discussions
Caldera pics for those who wanted to see again..
Comments (9)raynag, we are very very far away from the finish line... it took me awhile to select a 30" cooktop b/c of the front control issue, looked @ KA, and FCI cooktops. others I wanted to steer away from ie:jennair,thermador...when I read this forum I was very excited b/c this product satisfied my requirements and I have your pics and inputs to thank for!thank you thank you!!! I did select the 27" frigidaire wall oven (had to do 27" due to our tiny kitchen )which also will be below the cooktop. our fridge is liebherr b/c it's 24" width, & I did not like the LG. the cabinets we initially wanted to go w/IKEA beech but our corner base cab is challenging so we decided to go with the diamond(lowe's) line. i'm still tweaking the upper cabinets,some of it will be frosted glass front. the flooring more than likely ceramic tile( i know it'll be hard on our knees and feet) but I'll just wear my comfy crocks :) countertop either marble or granite, DH leaning toward marble, and backsplash sparkly glass tile. we are also doing the undercounter d/w deal(every inch counts with a tiny kitchen) and then of course the LIGHTING...only requirements make it bright like an operating room. or las vegas. no shadows... Thanks for your input re: the appliance store. I was thinking of ordering it from us appliance, I like the fact that via web no taxes. I'll have to compare it versus local dealer. and I'm going to look @ your zephyr tamburo hood. I said to someone the other day, renovating a kitchen is like planning a wedding, whether it's for 20 people or 200 it's all the same....See MoreCorner Pantry in Kitchen, pics from old post (cross posted in kit
Comments (2)Les, thank you! That is it. I wanted to show a friend who will soon be building a home with a similar pantry & kitchen layout. Thanks again....See MoreShow me pics of kept & painted cabinets or refacings
Comments (5)blue67 - Its pretty easy, I didn't do the work but know what the guys did. They got some pine strips 1 1/2 inch by 3/8 inch thick. Sanded the maple just for good paint prep. Add the pine strips around outside edges with wood glue and small finish nailer. Sand all that new wood, prep for paint and then paint with your choice of paint. I would do a primer first then an enamel paint. We used lacquer, which I don't like as it does chip pretty easy. It dramatically changed my kitchen, I highly recommend it. Since this is my old kitchen I didn't want to invest huge money in new cabinetry and think this is just right....See MoreOT......what 'old ways' have you kept?
Comments (49)ladyrose your thing on 'children eat first' to me as someone from the UK (England) is interesting because I come from an old ways time. When I was young children very much came last. Not at mealtimes, when we always had to wait for everyone to be served, but in just about everything else, when we were frequently reminded by our parents and our father in particular that we were the lowest forms of life, our views were never taken into consideration (in fact it would have been unwise to express a view) and in no way would we have been considered a Priority. Being seen and not heard was the order of the day. I expect this sounds harsh to modern parents but I sometimes wonder if children of 'these days' are given too much say in matters best left to adults to decide. A small eg. On a recent UK TV prog. on the theme of property buying, a couple were being shown round a very expensive place which seemed to tick all the right boxes . . . except whether their three-year old would be happy there, so, to the amazement of the presenters the child was consulted before the couple could make a decision to part with several hundred thousands pounds. The times they are a'changing....See Moremarcolo
14 years agolast modified: 9 years agoFori
14 years agolast modified: 9 years agopalimpsest
14 years agolast modified: 9 years agoccoombs1
14 years agolast modified: 9 years agoJordana George
14 years agolast modified: 9 years agopalimpsest
14 years agolast modified: 9 years agodragon_fly
14 years agolast modified: 9 years agoskali
14 years agolast modified: 9 years agoUser
14 years agolast modified: 9 years agorjr220
14 years agolast modified: 9 years agochris45ny
14 years agolast modified: 9 years agopalimpsest
14 years agolast modified: 9 years agochinchette
14 years agolast modified: 9 years agogolddust
14 years agolast modified: 9 years agoangela12345
14 years agolast modified: 9 years agoalabamanicole
14 years agolast modified: 9 years agoprairie-girl
14 years agolast modified: 9 years agomsrose
14 years agolast modified: 9 years agoskali
14 years agolast modified: 9 years agomsrose
14 years agolast modified: 9 years agoeldemila
14 years agolast modified: 9 years agomomfromthenorth
14 years agolast modified: 9 years agopalimpsest
14 years agolast modified: 9 years agotimber.j
14 years agolast modified: 9 years agoalabamanicole
14 years agolast modified: 9 years agoprairie-girl
14 years agolast modified: 9 years agooopsie913
14 years agolast modified: 9 years agoeldemila
14 years agolast modified: 9 years agoqs777
14 years agolast modified: 9 years agocelticmoon
14 years agolast modified: 9 years agomsrose
14 years agolast modified: 9 years agokatsmah
14 years agolast modified: 9 years agogsciencechick
14 years agolast modified: 9 years agordsso
14 years agolast modified: 9 years agoofficewench
14 years agolast modified: 9 years agolisa_a
14 years agolast modified: 9 years agoeldemila
14 years agolast modified: 9 years agoeldemila
14 years agolast modified: 9 years agopalimpsest
14 years agolast modified: 9 years agopalimpsest
14 years agolast modified: 9 years agogsciencechick
14 years agolast modified: 9 years agoeldemila
14 years agolast modified: 9 years agoeldemila
14 years agolast modified: 9 years agoUser
14 years agolast modified: 9 years agosoooomanyboys
14 years agolast modified: 9 years agokatherineklus
3 years agoletabez
2 years agoMichelle Massey Gregg
last year
Related Stories
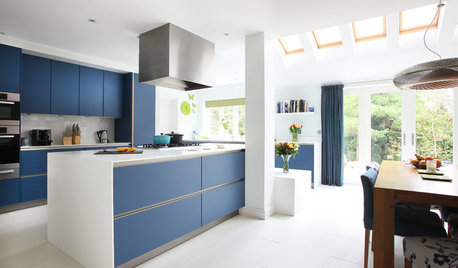
KITCHEN CABINETSAre Those Sleek Handleless Kitchen Cabinets for You?
Get the lowdown on this increasingly popular streamlined look
Full Story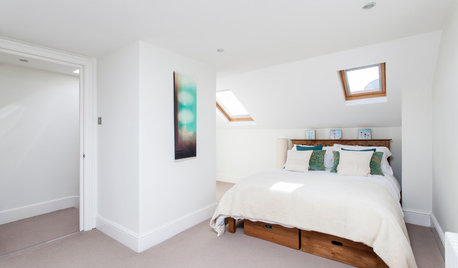
ORGANIZINGStorage Tricks for Those Who Love Their Stuff
Get ideas for clearing the decks without getting rid of all the lovely things you want to keep around
Full Story
MOST POPULARHow to Reface Your Old Kitchen Cabinets
Find out what’s involved in updating your cabinets by refinishing or replacing doors and drawers
Full Story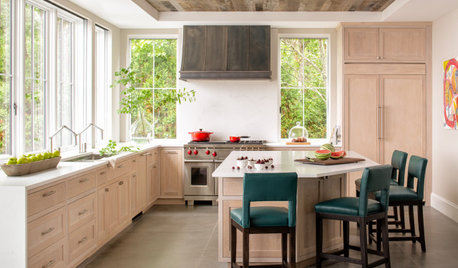
MOST POPULARHow to Get Rid of Those Pesky Summer Fruit Flies
Learn what fruit flies are, how to prevent them and how to get rid of them in your home
Full Story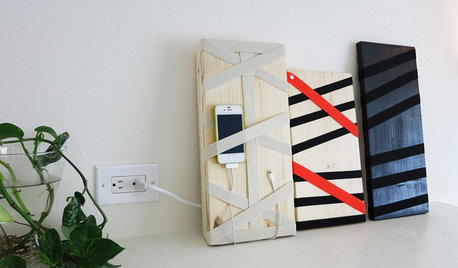
DIY PROJECTSHide All Those Wires in a DIY Charging Station
Keep your gadgets handy and charged with a flexible storage board you can design yourself
Full Story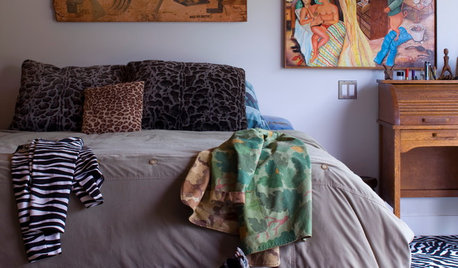
DECORATING GUIDESFix Those 'Whoopsies': 9 Fast Solutions for Decorating Mistakes
Don't suffer in silence over a paint, furniture or rug snafu — these affordable workarounds can help
Full Story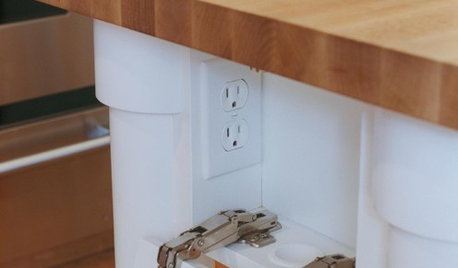
KITCHEN DESIGNHow to Hide Those Plugs and Switches
5 ways to camouflage your outlets — or just make them disappear
Full Story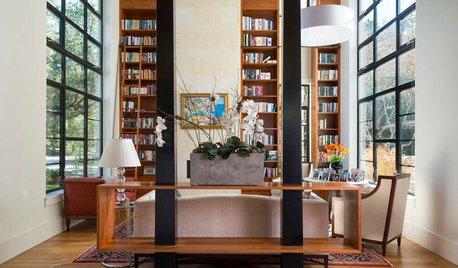
REMODELING GUIDESGreat Ways to Dress Up Those Necessary Columns
Many homes need a structural column or two, especially in today's open-plan spaces. Here's how to turn them into superstars
Full Story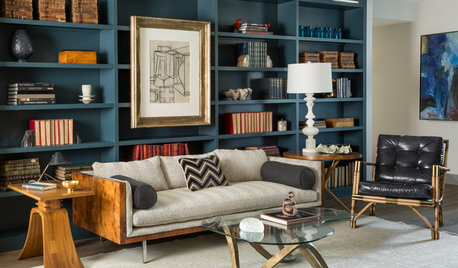
DECORATING GUIDESThose Built-Ins Are Going to Look Smashing in Color
Painting cabinetry in striking hues can bring focus and personality to a room
Full Story
KITCHEN DESIGNKitchen Layouts: A Vote for the Good Old Galley
Less popular now, the galley kitchen is still a great layout for cooking
Full StorySponsored
Columbus Area's Luxury Design Build Firm | 17x Best of Houzz Winner!



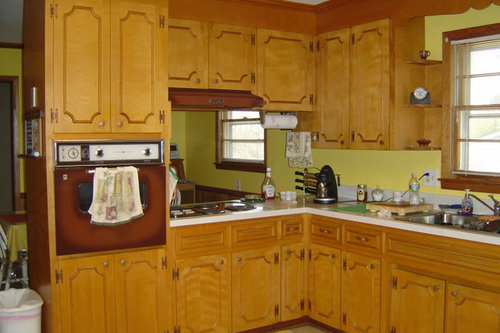
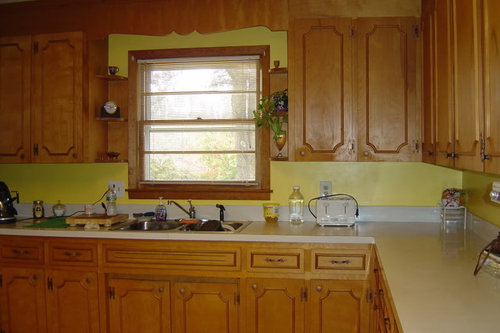
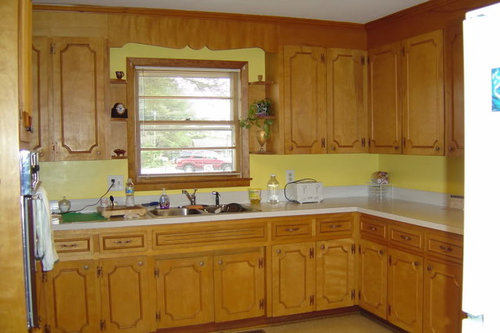
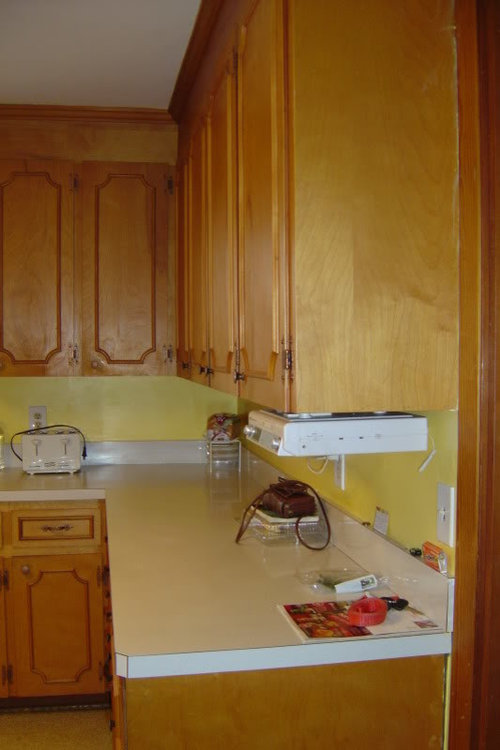
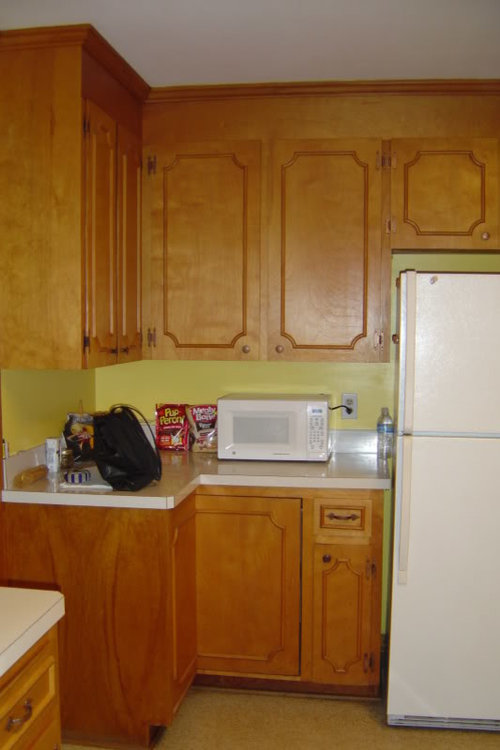

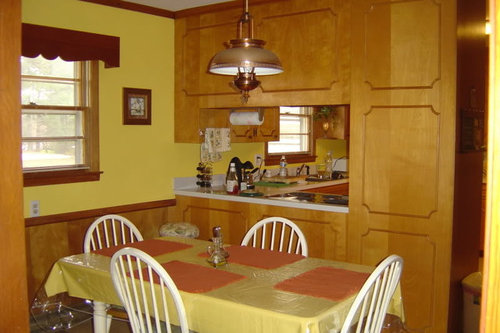
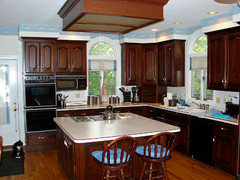


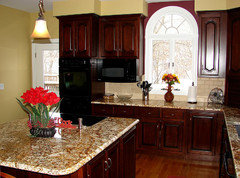




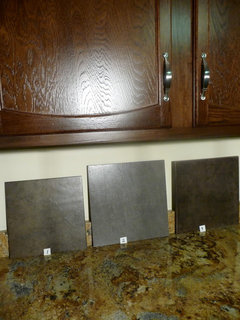
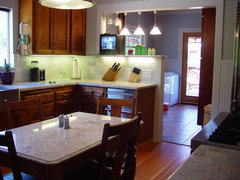

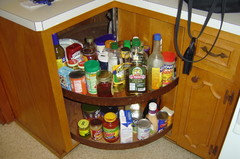
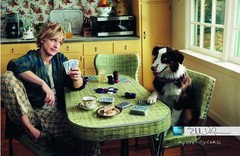



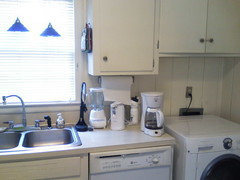

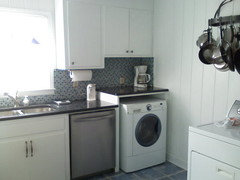
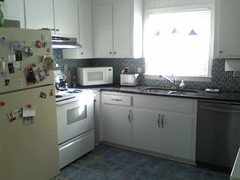

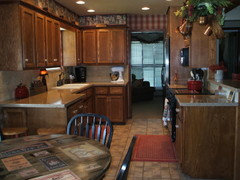

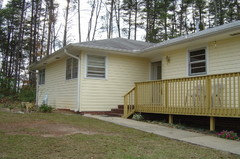


marcolo