Time to test the topless, tetris-free kitchen!
gursk
13 years ago
Related Stories
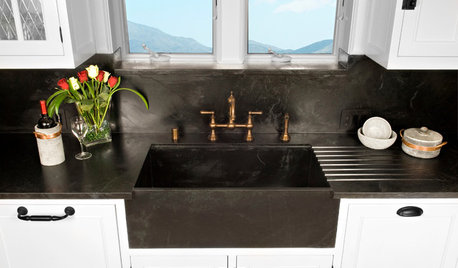
KITCHEN DESIGNKitchen Sinks: Soapstone for Germ-Free Beauty and Durability
Stains and bacteria? Not on soapstone's watch. But this sink material's benefits don't come cheap.
Full Story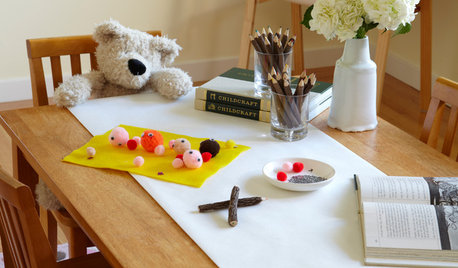
LIFE10 Ideas for Making Screen-Free Play a Reality
Here's how to tempt your children with activities that will encourage their creativity and keep them away from the TV
Full Story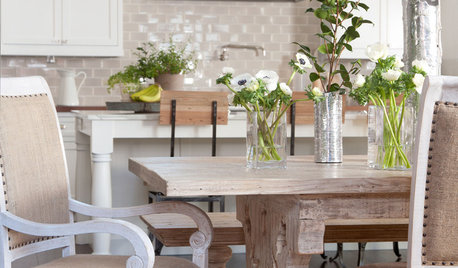
ENTERTAINING10 Tips for Stress-Free Holiday Hosting
Simple steps to make sure entertaining is easy — and fun — from prep to cleanup
Full Story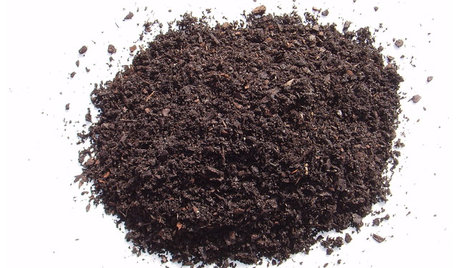
GARDENING GUIDESGet on a Composting Kick (Hello, Free Fertilizer!)
Quit shelling out for pricey substitutes that aren’t even as good. Here’s how to give your soil the best while lightening your trash load
Full Story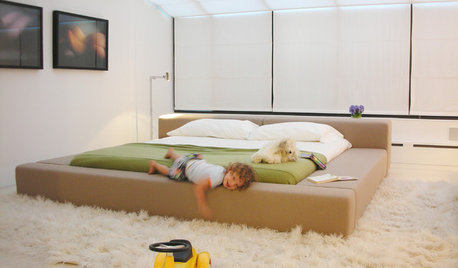
HOUSEKEEPINGEasy Green: Steam Cleaners for a Chemical-Free Sparkle
Deep clean and sanitize by harnessing high-temperature water for floors, curtains and clothes as immaculate as they are healthy
Full Story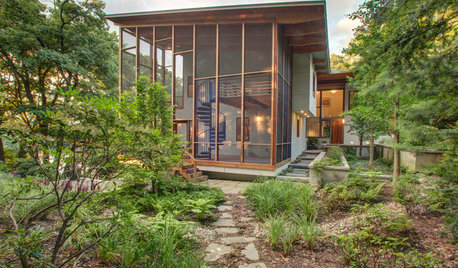
GARDENING AND LANDSCAPINGBreezy and Bug-Free Modern Porches
Screening keeps pests out of these diverse porches across the U.S., while thoughtful designs keep them visually appealing
Full Story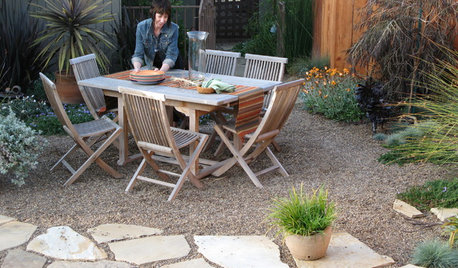
LANDSCAPE DESIGN15 Great Ideas for a Lawn-Free Yard
End the turf war for good with hardscaping, native grasses and ground covers that save water and are easier to maintain
Full Story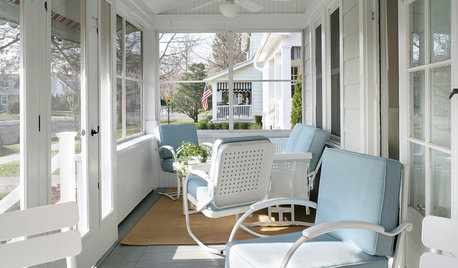
HOUZZ TOURSHouzz Tour: A Jersey Shore Beach House Breaks Free
Shedding its dismal and oppressive rooms for a gloriously radiant outlook, this weekend home finds the light
Full Story
REMODELING GUIDESTransition Time: How to Connect Tile and Hardwood Floors
Plan ahead to prevent unsightly or unsafe transitions between floor surfaces. Here's what you need to know
Full Story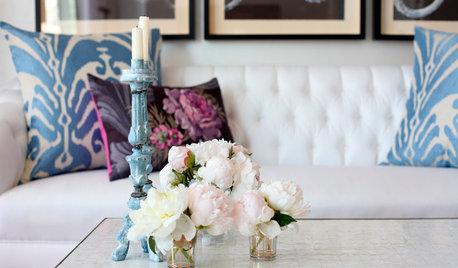
DECORATING GUIDES15 Bite-Size Home Projects You Can Tackle in No Time
See how getting little decorating, cleaning and organizing tasks done can add up to a big sense of accomplishment
Full Story





dianalo
plllog
Related Discussions
Where can I find 'free fill' or free dirt?
Q
Americas Test Kitchen TV recipes
Q
Our kitchen is 99% finished, just in time for...
Q
Help me fit a mudroom and bath! Good at tetris?
Q
byronroad
jakabedy
contemporganic
gurskOriginal Author
gurskOriginal Author
gurskOriginal Author
gurskOriginal Author
plllog
jakabedy
gurskOriginal Author
gurskOriginal Author
gurskOriginal Author
gurskOriginal Author
jakabedy
byronroad
byronroad
gurskOriginal Author
chicagoans
gurskOriginal Author
byronroad
chicagoans
sochi
gurskOriginal Author
donaldsg
gurskOriginal Author
davidro1
donaldsg
gurskOriginal Author
gurskOriginal Author
davidro1
donaldsg
formerlyflorantha
gurskOriginal Author
byronroad
formerlyflorantha
gurskOriginal Author