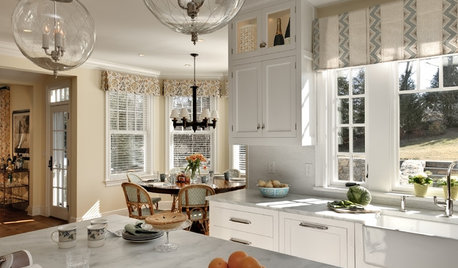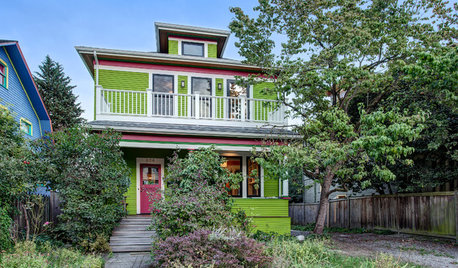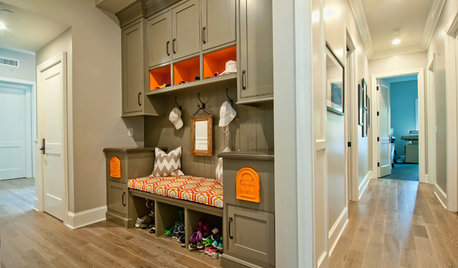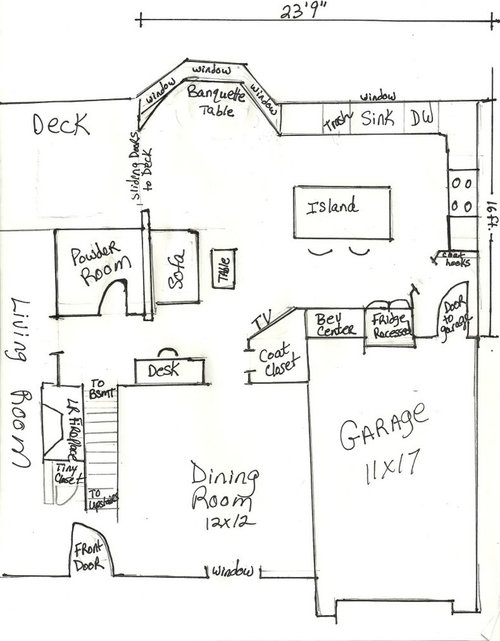Fine tuning my design and layout
dilly_ny
12 years ago
Related Stories

KITCHEN DESIGNKitchen of the Week: Fine-Tuning a Connecticut Farmhouse
New custom cabinets and other makeover moves take an already functional kitchen to the next level
Full Story
LIFEYou Said It: ‘It's Not for Everyone, and That’s Fine’
Design advice, inspiration and observations that struck a chord this week
Full Story
BATHROOM WORKBOOKStandard Fixture Dimensions and Measurements for a Primary Bath
Create a luxe bathroom that functions well with these key measurements and layout tips
Full Story
KITCHEN DESIGNOptimal Space Planning for Universal Design in the Kitchen
Let everyone in on the cooking act with an accessible kitchen layout and features that fit all ages and abilities
Full Story
KITCHEN LAYOUTSHow to Plan the Perfect U-Shaped Kitchen
Get the most out of this flexible layout, which works for many room shapes and sizes
Full Story
MOST POPULAR7 Ways to Design Your Kitchen to Help You Lose Weight
In his new book, Slim by Design, eating-behavior expert Brian Wansink shows us how to get our kitchens working better
Full Story
THE ART OF ARCHITECTUREDesign Workshop: Put Industrial Mesh to Work Around the Home
From open gratings to fine weaves, commercial metal mesh is a durable and beautiful choice for residences too
Full Story
ENTRYWAYSSingle Design Moves That Can Transform an Entry
Take your foyer from merely fine to fabulous with one brilliant touch
Full Story
SMALL SPACES11 Design Ideas for Splendid Small Living Rooms
Boost a tiny living room's social skills with an appropriate furniture layout — and the right mind-set
Full Story
REMODELING GUIDES8 Architectural Tricks to Enhance an Open-Plan Space
Make the most of your open-plan living area with the use of light, layout and zones
Full Story






palimpsest
lavender_lass
Related Discussions
Need help fine tuning pvc
Q
Help with i-tunes & my own album tracks
Q
Fine Tuning Radian Floor Heating
Q
Fine tuning question ... layout #18
Q
dilly_nyOriginal Author
lavender_lass
User
dilly_nyOriginal Author
lavender_lass
bmorepanic
rhome410
palimpsest
dilly_nyOriginal Author
2LittleFishies