minimum width for pantry?
mahatmacat1
16 years ago
Featured Answer
Sort by:Oldest
Comments (14)
raehelen
16 years agomahatmacat1
16 years agoRelated Discussions
What is the minimum width of a 3 car garage
Comments (5)For others looking at this idea, the conventional minimum that I've seen is 32' wide, but if you have small cars you could squeeze three cars in to a narrower garage if there's nothing on the sides and you are motivated to do so. In my city there is a lot of hail so I have seen people do this, but it's not functional if you're doing it regularly....See MoreMinimum width of interior door leading to attached garage?
Comments (1)By most building codes, it needs to be a fire-rated door. Don't know if the code specifies a minimum width. Minimum fire rating time is probably determined by your local codes....See MoreMinimum width for a toilet. Bd to go below 30" ?
Comments (6)Our hall bath always had 28" for the toilet (5.5x13' typical bathroom layout with vanity/toilet/tub), and the toilet was a bit off-center so it was not an equal 14" on each side.* The vanity always felt a little close on one side but not abnormally so, and I'm certainly not thin anymore but it has never really been uncomfortable in any way, even with countertop overhang included. I never realized it wasn't up to code until I measured in preparation for the remodel. I debated with myself quite a bit whether to get a built in vanity that was 24/12 that would be 39"-ish and allow a nice roomy 36" for the toilet (the first proposal from the cabinet seller) or a 24/16 vanity that would be 42"+filler and be pretty much what we had in place already (in terms of length) except we might gain an inch or so of room. Then I found out it was going to cost $760 to move the sink plumbing over slightly for the smaller vanity. And I thought about how narrow a 12" drawer can be (they're not actually 12" inside of course). And the cost for a 24/12 vanity was going to be about the same as for a 24/16 vanity. And I thought it's never bothered us since 1976 having a 44.5" vanity there and this vanity will actually end up being at least an inch less. And it's pretty open on the tub side of the toilet since we have a shower curtain and not glass so it doesn't feel claustrophobic to me. So I ordered the 42"+filler vanity and am very happy with it now that it's installed. I think I gained up to an inch on the narrow side by the vanity. (I weigh more than 250lbs so am not a small woman.) After the remodel I measured and now we have 30" between the vanity and the toilet rather than 28, but the toilet is still off-center so only 13.5" from the center of the toilet to the vanity. Certainly not ideal, but it doesn't bother us. And we've passed village inspections, etc. The next issue I had to deal with was what to do about toilet paper access. No room to mount a holder to or even recess a holder in the side of the vanity. Everyone (contractor and cabinet seller) kept telling me to get a TP stand, but I don't like most TP stands. So in the end I mounted a TP holder vertically on the wall between the tub and toilet (it's actually the same TP setup we have in our weird afterthought basement bathroom, so it's a comfortable reach for me). I know on some level the "right" thing to do was to get the smaller vanity, but there were so many things I liked about the option I chose instead. So either way I probably would have been happy. Photo that shows how close the toilet is to the vanity and my TP holder placement (maybe a cautionary tale for some people?): We're not concerned about resale as we plan to live here at least 10 more years and we remodel mostly with ourselves in mind since who knows what the future owners will want to redo a decade from now. *It was like this when my parents bought the house in 1976. The house was built by the original owner in 1959 and we only just learned this year during bathroom demo that originally the layout was toilet/sink/tub, so I'm actually glad the owner switched things around prior to 1976....See MoreMinimum width of frameless door on bath/shower combo
Comments (0)Hi ~ I am in the process of remodeling my bathroom and have a new tiled in bathtub/shower combo. I want to attach a swinging door that goes at least half way across the 5 foot tub and leave the other half open. Is a 30" opening enough to keep water from spraying out while showering? If not, what would the minimum size you would recommend. Thank you!!...See Moremahatmacat1
16 years agoraehelen
16 years agomahatmacat1
16 years agooofasis
16 years agoplllog
16 years agomahatmacat1
16 years agolinley1
16 years agoplllog
16 years agoteedup1
16 years agomahatmacat1
16 years agoplllog
16 years ago
Related Stories
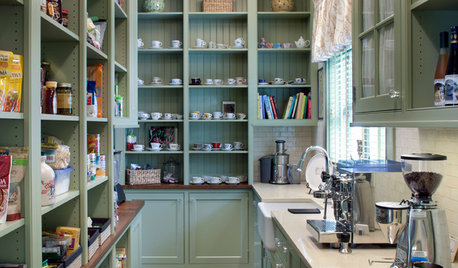
KITCHEN STORAGEShow Us Your Hardworking Pantry
Do you have a clever and convenient kitchen storage setup? Throw some light on the larder and share your pictures and strategies
Full Story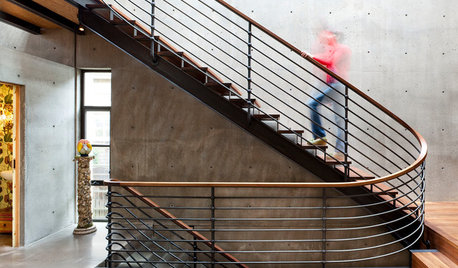
REMODELING GUIDESKey Measurements for a Heavenly Stairway
Learn what heights, widths and configurations make stairs the most functional and comfortable to use
Full Story
STANDARD MEASUREMENTSThe Right Dimensions for Your Porch
Depth, width, proportion and detailing all contribute to the comfort and functionality of this transitional space
Full Story
KITCHEN PANTRIES80 Pretty and Practical Kitchen Pantries
This collection of kitchen pantries covers a wide range of sizes, styles and budgets
Full Story
KITCHEN DESIGN7 Steps to Pantry Perfection
Learn from one homeowner’s plan to reorganize her pantry for real life
Full Story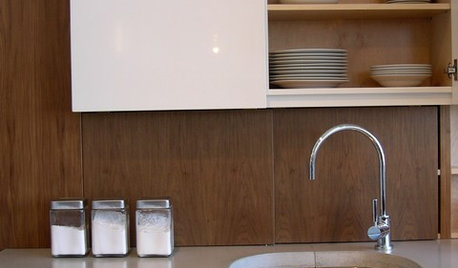
KITCHEN WORKBOOK8 Kitchen Amenities You'll Really Wish You Had
Keep kitchen mayhem and muck to a minimum with these terrific organizers and other time-saving, mess-preventing features
Full Story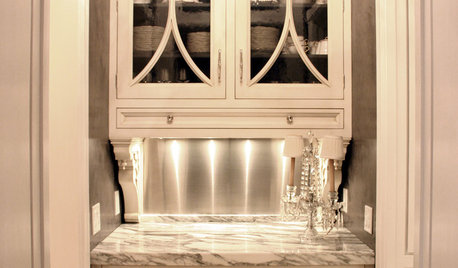
KITCHEN DESIGNDesigner's Touch: 10 Butler's Pantries That Bring It
Help your butler's pantry deliver in fine form with well-designed storage, lighting and wall treatments
Full Story
KITCHEN DESIGN9 Questions to Ask When Planning a Kitchen Pantry
Avoid blunders and get the storage space and layout you need by asking these questions before you begin
Full Story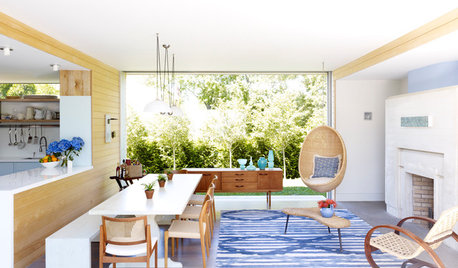
KITCHEN DESIGN12 Ideas for a Family-Friendly Kitchen
Include little ones in the fun, keep messes to a minimum and get organized with these kitchen tips from a mom
Full Story
KITCHEN DESIGN10 Ways to Design a Kitchen for Aging in Place
Design choices that prevent stooping, reaching and falling help keep the space safe and accessible as you get older
Full StorySponsored
Central Ohio's Trusted Home Remodeler Specializing in Kitchens & Baths






ellene613