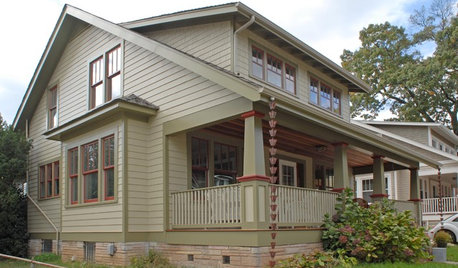Help with corridor kitchen in old Sears kit house
kmac1196
13 years ago
Related Stories

LIFE12 House-Hunting Tips to Help You Make the Right Choice
Stay organized and focused on your quest for a new home, to make the search easier and avoid surprises later
Full Story
Kit Houses Stand the Test of Time
See how these mass-produced catalog houses have made their way into the modern day
Full Story
SELLING YOUR HOUSE10 Low-Cost Tweaks to Help Your Home Sell
Put these inexpensive but invaluable fixes on your to-do list before you put your home on the market
Full Story
DECLUTTERINGDownsizing Help: How to Get Rid of Your Extra Stuff
Sell, consign, donate? We walk you through the options so you can sail through scaling down
Full Story
MOST POPULAR9 Real Ways You Can Help After a House Fire
Suggestions from someone who lost her home to fire — and experienced the staggering generosity of community
Full Story
MOST POPULARHow to Reface Your Old Kitchen Cabinets
Find out what’s involved in updating your cabinets by refinishing or replacing doors and drawers
Full Story
KITCHEN DESIGNDesign Dilemma: My Kitchen Needs Help!
See how you can update a kitchen with new countertops, light fixtures, paint and hardware
Full Story
LIFEThe Moving-Day Survival Kit: Lifesaving Items and Niceties
Gather these must-haves in advance for a smooth move and more comfortable first days in your new home
Full Story
COFFEE WITH AN ARCHITECTAn Architect's Tool Kit
These 13 tools of the trade help architects make the magic happen
Full Story



honorbiltkit
kmac1196Original Author
Related Discussions
Help Me Finish My Sears-Kit Home's Bathroom!
Q
1920's Sears&Roebuck Bungalow Home
Q
Galley/Corridor Kitchens: Love or hate?
Q
Corridor kitchen seating issue...Counter seating??
Q
kmac1196Original Author
honorbiltkit
sabjimata