Against the Rules (What did you do/why?)
Carrie B
9 years ago
Featured Answer
Sort by:Oldest
Comments (89)
Beemer
9 years agolast modified: 9 years agosixtyohno
9 years agolast modified: 9 years agoRelated Discussions
What do you think of this? Discrimination against boys?
Comments (23)I'm not saying boys shouldn't be disciplined for acting out in class. I agree with Houseful - - children need to be taught self-control. My DS doesn't act out in school. He raises his hand and follows the rules. But he does have a lot of trouble sitting still and staying focused. He is not on ADD meds because he isn't hyperactive, just unfocused and fidgety, but he also has serious learning disabilities and "regular" teaching methods simply do not work for him, nor for lots of other boys with whom he is pulled out for special ed. I do think that we need to appreciate that boys are often different and learn differently and embrace that rather than trying to shove them into a mold made for girls. While many manage to conform to the mold, many do not. In the "old days" before the Individuals with Disabilities Education Act was passed, my son would have been the kid that was pushed from grade to grade, earning c's and d's, not really learning to read, and he probably would have dropped out at 16. We all had those boys in our schools, right? Because of this anti-discrimination law, our school system has to find a way to teach him that actually works for him. But it's a constant battle, because he also has to be mainstreamed to the extent possible (according to the law), so it's like trying to fit a square peg into a round hole for 3/4 of the day, and then he gets pulled out for an hour and actually learns something. And there are lots of boys who go through this with him every day, while only a couple of girls. There must be a better way....See MoreWhy did you choose the backsplash that you did?
Comments (40)Backs plashes are difficult because they are basically design decisions vs building decisions and while most of us are good at picking and figuring, pre-visualizing is tougher. Even some KDs aren't especially good at doing a back splash so don't beat yourself up. Tile design can be very challenging -- if the store will help out with it that's always a bonus. Some will for a nominal or no fee. They'll do the design and sometimes even help find an installer. . When it gets tough, instead of getting lost in tile world I think it might be easier to find a photo of a backsplash you love, or even of a tile object you love. If you post it folks here can give suggestions about how it will work in the kitchen and whether it will produce the result. Then it can be used as the basis for the splash (take it along while shopping). Here's an extensive list of tile sources which can help with some of the pre-shopping. http://www.atticmag.com/shopping/tile.html My backsplash basically sets the style of the kitchen. It runs from countertop to ceiling on 2 walls -- so it's the opposite of the 4" micro-splash. I began with the tile and picked around it (not typical). My inspiration was ceramic tile stoves. I drew out a scale "cartoon" of the splash and colored it in and taped it up to see how it would look. Tile has repetitive pattern so it always draws the eye. The cartoon was a bit of work but very helpful as it covered nearly a 2' x 3' section (paper taped together)....See MoreWhat did you do to get your range tight against wall?
Comments (17)I don't understand why you say you have a hose connection at the top. Is the range connection different from the instructions? Or did you not look at the instructions for the placement of the gas line and it is coming out of the wall at the top and you are using a hose to connect it to the stove at the bottom? If the latter it seems like a miss on the install part and can be fixed by moving the gas line. If the first then it appears to be an issue with the instructions not matching the stove. Either way moving the gas line fixes the problem....See MoreWhat Gardening "Rules" do you Follow or Break???
Comments (32)Let's see - gardening rules I break all the time: - I plant my roses far too close together and I actually want them to intermingle - I interplant with a wide variety of other plants, when "everyone knows" rose gardens can only contain roses (smile) - I don't prune below the first 5 leaf nodule or some such foolishness - if it looks dead or is in my way I cut it back as much as I feel like - I don't spray anything - I don't fuss over them - I don't use products specifically designed (or priced) for roses, but buy my fertilizer at the hardware store and huge bales of alfalfa at the farm supply store - I don't worry about bugs or diseases and make them shape up or ship out - I put colors next to each other that aren't supposed to go together, most of the time by accident but I'm too lazy to move them - I buy roses from anyone and everyone that has quality plants to sell, including big box stores if that applies - I overwinter roses that aren't supposed to grow in my climate - I kill roses that are supposed to be perfectly hardy for me And gardening rules that I keep, most of the time - I find joy in the small things in the garden, and try to see the roses more than the bugs, blackspot or sweat dripping off my nose - I share that joy with anyone who expresses even a passing interest in any of the above - I bring bouquets all the time to friends and neighbors even though I rarely cut them for myself - I bring my kids out into the garden to enjoy nature, including the cool bugs - I get a kick out of helping newbies learn that roses aren't that hard to grow - I don't expect perfection - If I don't feel like getting out to the garden for some strange reason I take a break - I try to spend as much time stretching back out as I do bending over - I remember to hang out on my swing or hammock and gaze out proudly over the garden (however ratty it may look) and sigh, "Dang, I love gardening" Cynthia...See MoreUser
9 years agolast modified: 9 years agoCEFreeman
9 years agolast modified: 9 years agogardenerlorisc_ia
9 years agolast modified: 9 years agotinker1121
9 years agolast modified: 9 years agolaughablemoments
9 years agolast modified: 9 years agodebbie1031
9 years agolast modified: 9 years agodesertsteph
9 years agolast modified: 9 years agogabbythecat
9 years agolast modified: 9 years agodesertsteph
9 years agolast modified: 9 years agodollymibella
9 years agolast modified: 9 years agoJillius
9 years agolast modified: 9 years agomtnrdredux_gw
9 years agolast modified: 9 years agoJillius
9 years agolast modified: 9 years agochristina222_gw
9 years agolast modified: 9 years agoCarrie B
9 years agolast modified: 9 years agomudhouse_gw
9 years agolast modified: 9 years agorbpdx
9 years agolast modified: 9 years agoLE
9 years agolast modified: 9 years agojoygreenwald
9 years agolast modified: 9 years agolsnel
9 years agolast modified: 9 years agolisa_a
9 years agolast modified: 9 years agoscrappy25
9 years agolast modified: 9 years agomarcolo
9 years agolast modified: 9 years agolisa_a
9 years agolast modified: 9 years agoSwentastic Swenson
9 years agolast modified: 9 years agoUser
9 years agolast modified: 9 years agolaughablemoments
9 years agolast modified: 9 years ago1929Spanish
9 years agolast modified: 9 years agolisa_a
9 years agolast modified: 9 years agomudhouse_gw
9 years agolast modified: 9 years agomarcolo
9 years agolast modified: 9 years agojoygreenwald
9 years agolast modified: 9 years agoJillius
9 years agolast modified: 9 years agomudhouse_gw
9 years agolast modified: 9 years agolisa_a
9 years agolast modified: 9 years agodesertsteph
9 years agolast modified: 9 years agopowermuffin
9 years agolast modified: 9 years agohsw_sc
9 years agolast modified: 9 years agonycbluedevil
9 years agolast modified: 9 years agoLE
9 years agolast modified: 9 years agonosoccermom
9 years agolast modified: 9 years agofunkycamper
9 years agolast modified: 9 years agoLE
8 years agonumbersjunkie
8 years agoyeonassky
8 years agomonicakm_gw
8 years agomushcreek
8 years ago
Related Stories

BUDGETING YOUR PROJECTHouzz Call: What Did Your Kitchen Renovation Teach You About Budgeting?
Cost is often the biggest shocker in a home renovation project. Share your wisdom to help your fellow Houzzers
Full Story
DECORATING GUIDES7 Design Rules and Why You Should Break Them
Think tile is only for kitchens and bathrooms? Art should hang at eye level? Time to consider breaking these old rules
Full Story
PETSHouzz Pets Survey: Who Rules the House — Dogs or Cats?
New data shows that pets make people happy, and pet owners love spending big to return the favor
Full Story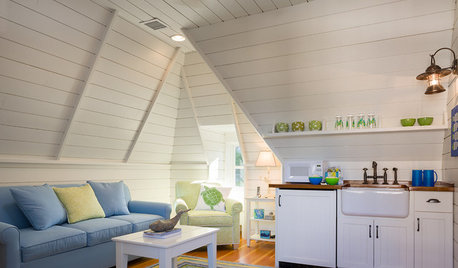
LIFEThe Polite House: How to Set Rules for Adult Children Living at Home
Here are 3 important conversations to have, and the language that will help you succeed
Full Story
DECORATING GUIDESDitch the Rules but Keep Some Tools
Be fearless, but follow some basic decorating strategies to achieve the best results
Full Story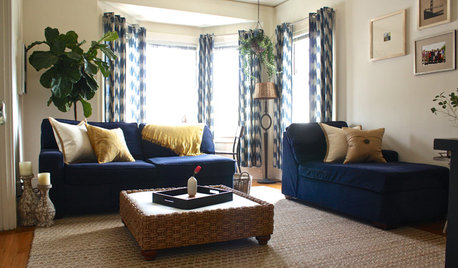
HOUZZ TOURSMy Houzz: Creative Renters Triumph Over the ‘No Paint’ Rule
Not allowed to paint and limited with nails, a design-minded couple uses furnishings and textiles to make their rooms stand out
Full Story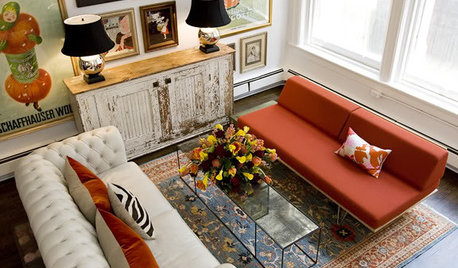
DECORATING GUIDESFeel Free to Break Some Decorating Rules
Ditch the dogma about color, style and matching, and watch your rooms come alive
Full Story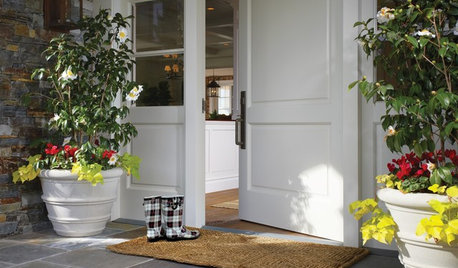
MOST POPULARThe Polite House: On ‘No Shoes’ Rules and Breaking Up With Contractors
Emily Post’s great-great-granddaughter gives us advice on no-shoes policies and how to graciously decline a contractor’s bid
Full Story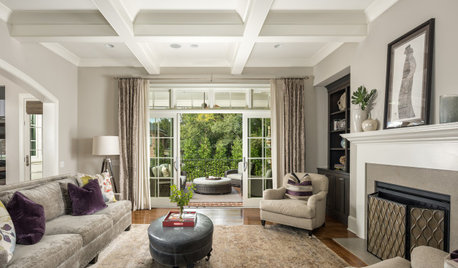
DECORATING GUIDES11 Area Rug Rules and How to Break Them
How big should an area rug be? These guidelines will help you find the right size and placement
Full Story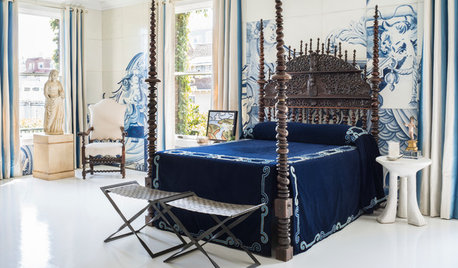
EVENTSImagination Rules at the 2014 San Francisco Decorator Showcase
Inventiveness and personal references abound in a historic show house benefiting a high school
Full Story


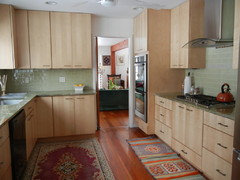

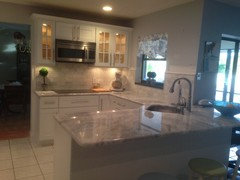


Maine Susan