Any aesthetic rules-of-thumb about cab/ceiling crown moldings?
la_koala
13 years ago
Related Stories
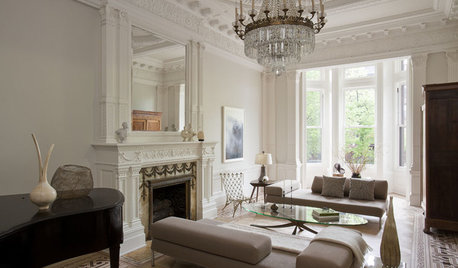
REMODELING GUIDESCrown Molding: Is It Right for Your Home?
See how to find the right trim for the height of your ceilings and style of your room
Full Story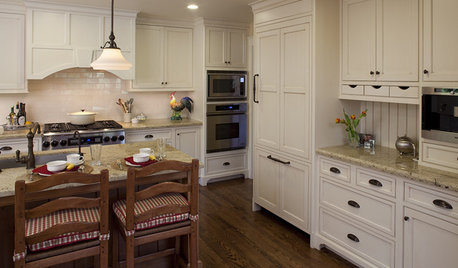
KITCHEN DESIGN9 Molding Types to Raise the Bar on Your Kitchen Cabinetry
Customize your kitchen cabinets the affordable way with crown, edge or other kinds of molding
Full Story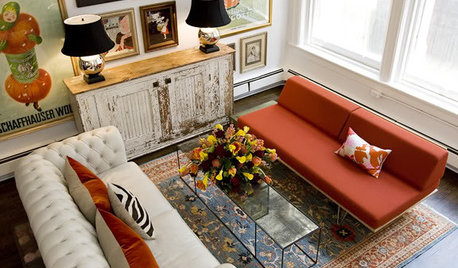
DECORATING GUIDESFeel Free to Break Some Decorating Rules
Ditch the dogma about color, style and matching, and watch your rooms come alive
Full Story
REMODELING GUIDESHow to Size Interior Trim for a Finished Look
There's an art to striking an appealing balance of sizes for baseboards, crown moldings and other millwork. An architect shares his secrets
Full Story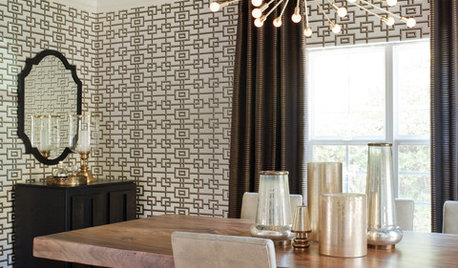

HOUZZ TOURSMy Houzz: Color Breaks All the Rules in This NYC Apartment
Vibrant hues, pop art and midcentury classics define this couple’s fearless approach to decorating
Full Story
KITCHEN DESIGNHouzz Call: Tell Us About Your First Kitchen
Great or godforsaken? Ragtag or refined? We want to hear about your younger self’s cooking space
Full Story
DECORATING GUIDESDitch the Rules but Keep Some Tools
Be fearless, but follow some basic decorating strategies to achieve the best results
Full Story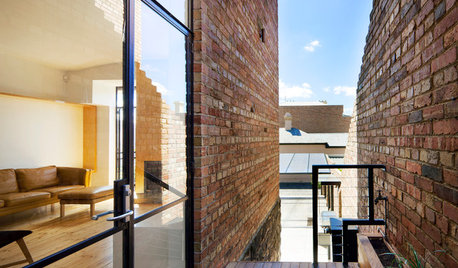
TRADITIONAL HOMESHouzz Tour: A Victorian Update Plays by the Rules
This Melbourne home brings old and new together with an openness that embraces family life
Full StorySponsored
Your Custom Bath Designers & Remodelers in Columbus I 10X Best Houzz



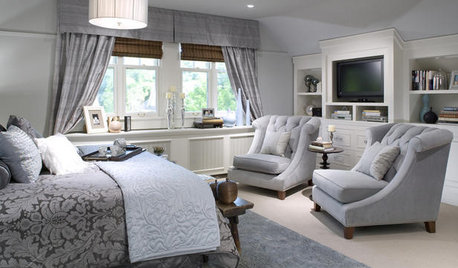



mary_in_nc
la_koalaOriginal Author
Related Discussions
Crown Molding SOS! How to keep it up!
Q
Help me replace our crown molding with contemporary
Q
thinking 'sprung' crown molding may be best for my home-opinions?
Q
different height base cabinets. wall cabs not straight. crazy crown
Q