Layout Brainstorming Starring Mr. T. & Traffic Cop
kdw72697
9 years ago
Related Stories

MOST POPULAR7 Ways to Design Your Kitchen to Help You Lose Weight
In his new book, Slim by Design, eating-behavior expert Brian Wansink shows us how to get our kitchens working better
Full Story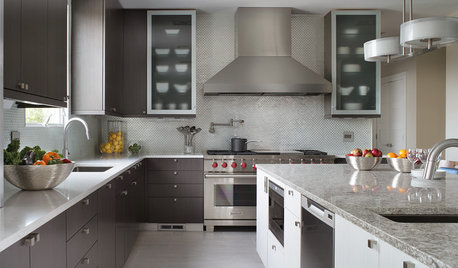
BEFORE AND AFTERSKitchen Expansion Is a Crowd Pleaser
A modern makeover and clever new layout make this New Jersey kitchen a hotspot for friends and family
Full Story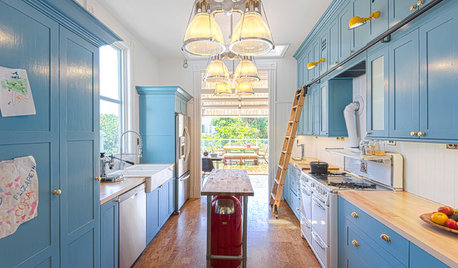
KITCHEN DESIGNKitchen of the Week: Pushing Boundaries in a San Francisco Victorian
If the roll-up garage door doesn’t clue you in, the blue cabinets and oversize molding will: This kitchen is no ordinary Victorian galley
Full Story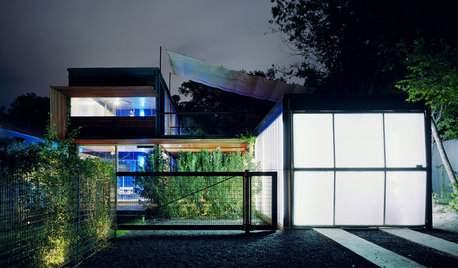
ARCHITECTUREWhat’s Fueling Austin’s Edgy Modern Architecture?
A look at the blossoming design scene in Texas’ capital city — and what’s behind all the experimentation
Full Story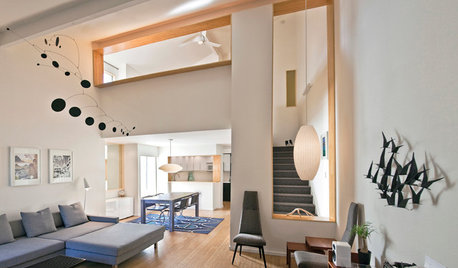
BEFORE AND AFTERSHouzz Tour: A San Diego Townhouse Gets a Bright Update
Savvy shopping and warm bamboo accents help California architects give their home a fresh, high-end feel
Full Story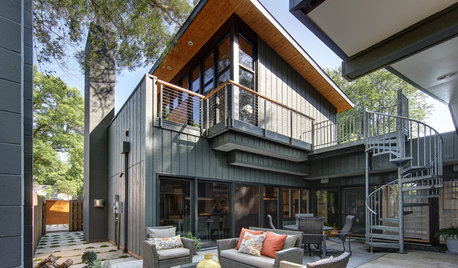
HOUZZ TOURSHouzz Tour: Openness Meets Intimacy in Wisconsin
Courtyards, a terrace and thoughtfully placed windows connect a home to the outdoors in a dense Madison neighborhood
Full Story
WORKING WITH PROSYour Guide to a Smooth-Running Construction Project
Find out how to save time, money and your sanity when building new or remodeling
Full Story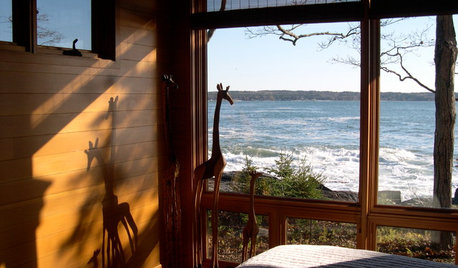
BEDROOMS9 Beautiful Bedroom Views Shared by Houzzers
See great vistas throughout the U.S. and Canada, with stories and details from the homeowners
Full Story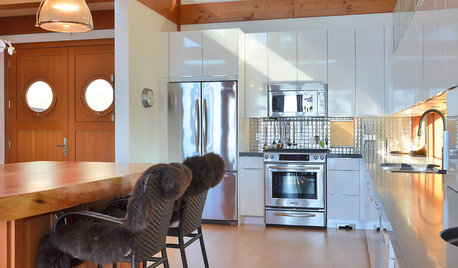
REMODELING GUIDES6 Must-Know Lessons From a Serial Renovator
Get your remodel right the first time, with this insight from an architect who's been there too many times to count
Full Story
PETS50 Dog Photos Worth a Wag
Design hounds: Share in the pet love with Houzzers' snapshots of their beloved dogs at home, in the workshop and at play
Full Story


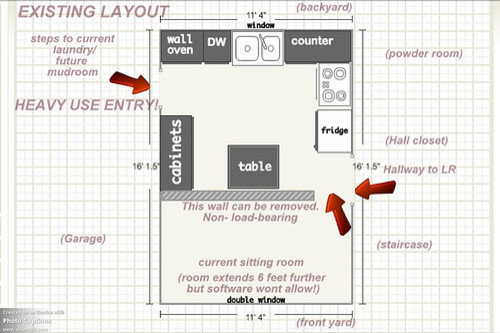


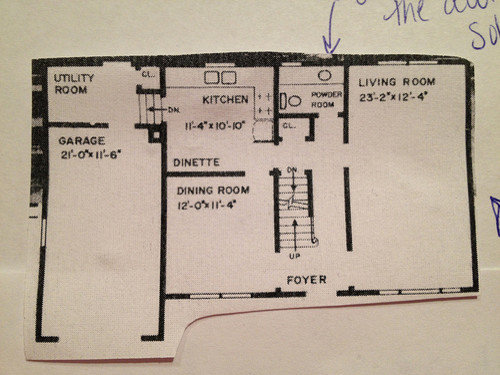



rmtdoug
sheloveslayouts
Related Discussions
New Layout -My Practical Side is Taking Over
Q
Evil entitled neighbor.
Q
We couldn't have said it better
Q
sheeeeee's back! island layout help.....
Q
Jillius
bpath
ControlfreakECS
crl_
sheloveslayouts
AquaLove
sena01
kdw72697Original Author