how would you lay out a long L-shape...
shannonaz
11 years ago
Related Stories

LIVING ROOMSHow to Decorate a Small Living Room
Arrange your compact living room to get the comfort, seating and style you need
Full Story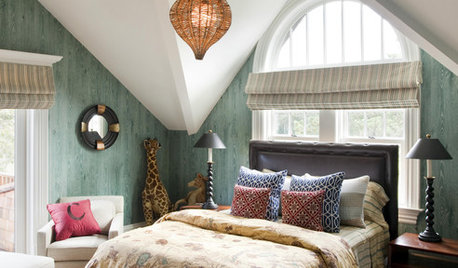
DECORATING GUIDESHow to Lay Out a Master Bedroom for Serenity
Promote relaxation where you need it most with this pro advice for arranging your master bedroom furniture
Full Story
BATHROOM WORKBOOKHow to Lay Out a 5-by-8-Foot Bathroom
Not sure where to put the toilet, sink and shower? Look to these bathroom layouts for optimal space planning
Full Story
KITCHEN DESIGNIdeas for L-Shaped Kitchens
For a Kitchen With Multiple Cooks (and Guests), Go With This Flexible Design
Full Story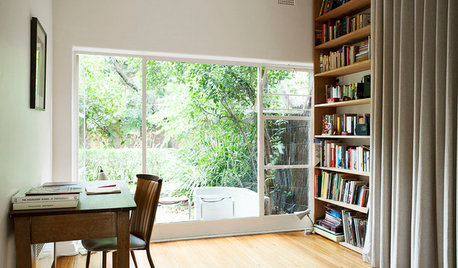
SMALL SPACESHouzz Tour: A Shape-Shifting Space, Cloaked in History
An architecturally significant Melbourne apartment makes the most of its limited square footage
Full Story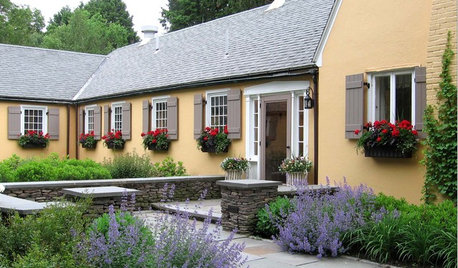
LANDSCAPE DESIGNLay of the Landscape: French Garden Style
Symmetry and geometry define this decorous landscape style, appropriate for both grand gardens and intimate spaces
Full Story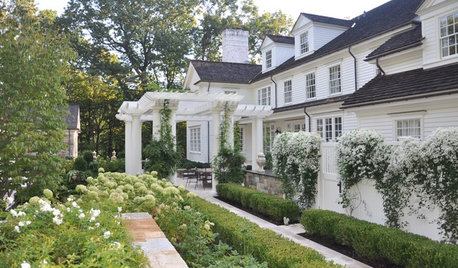
GARDENING GUIDESLay of the Landscape: Theme Gardens
Whether you're a collector, a romantic or a kid at heart, here's how to create a garden that reflects your unique interests
Full Story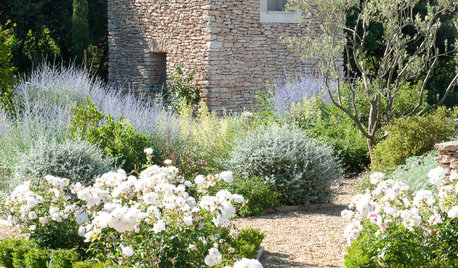
GARDEN STYLESLay of the Landscape: 12 Elements of Provence Garden Style
With their lavender fields, stone walls and meandering pathways, the gardens of Provence brim with charm and beauty
Full Story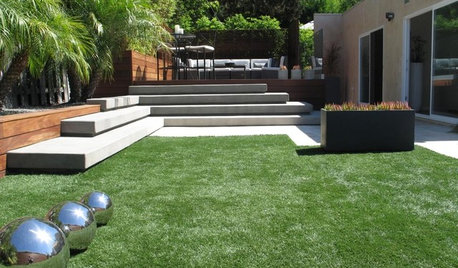
GARDENING AND LANDSCAPINGLay of the Landscape: Modern Garden Style
Bold, graphic design elements create a sense of calmness in the garden to match the serenity of contemporary homes
Full Story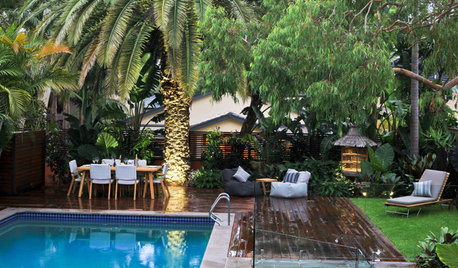
GARDENING AND LANDSCAPINGLay of the Landscape: Tropical Garden Style
Create a vacation paradise in your backyard even if temperatures sometimes dip with these guidelines for tropical-style gardens
Full Story




herbflavor
shannonazOriginal Author
Related Discussions
How long would you hold out on tomatoes??
Q
Need help laying out an L-Shaped Living & Dining Area
Q
How would you fix the curb appeal of this old l-shaped ranch house?
Q
Help with open concept living/dining/kitchen space in a long L shape
Q
herbflavor
miruca
rhome410