Where do you place your central light fixture?
12 years ago
Related Stories

REMODELING GUIDESWhere to Splurge, Where to Save in Your Remodel
Learn how to balance your budget and set priorities to get the home features you want with the least compromise
Full Story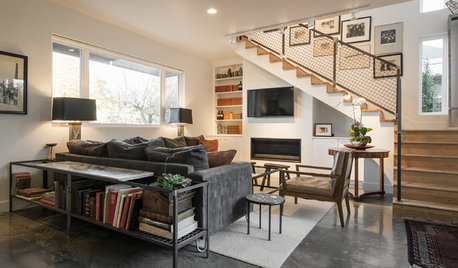
HOUZZ TOURSMy Houzz: Contemporary Home Hugs a Central Courtyard
An architect's Salt Lake City home celebrates outdoor living in a beautiful blend of modern and organic styles
Full Story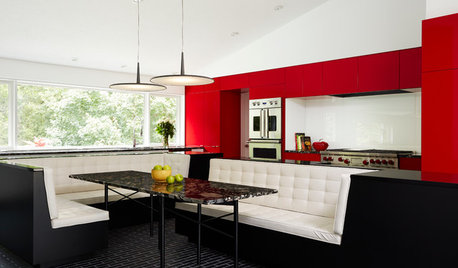
COLORFUL KITCHENSKitchen of the Week: Bold Color-Blocking and a Central Banquette
Glossy red cabinets contrast with black surfaces and white seating in this cooking-dining space designed for entertaining
Full Story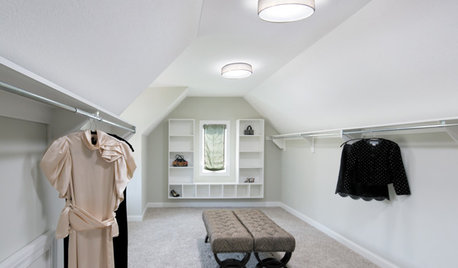
WINDOWSSmall Skylights Add Comfort and Light Where You Need It
Consider this minor home improvement in rooms that don’t get enough natural daylight
Full Story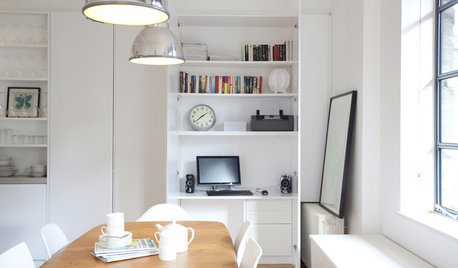
HOME OFFICESA Nice Little Desk Just Where You Want One
Do you have a desk area hiding in plain sight? These stylish work perches give rooms extra purpose
Full Story
BATHROOM DESIGNBath Remodeling: So, Where to Put the Toilet?
There's a lot to consider: paneling, baseboards, shower door. Before you install the toilet, get situated with these tips
Full Story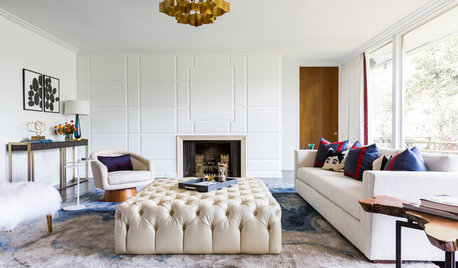
CONTEMPORARY HOMESHouzz Tour: Where ’60s London and Texas Style Meet
A midcentury ranch house’s architecture and a couple’s English and Lone Star State backgrounds come into play in a spirited renovation
Full Story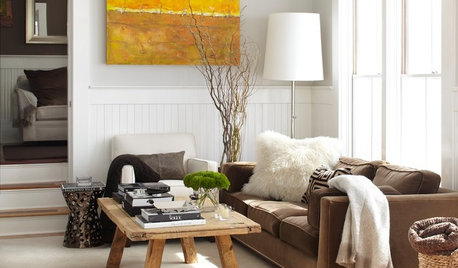
LIGHTINGYour Guide to Common Light Fixtures and How to Use Them
Get to know pot lights, track lights, pendants and more to help you create an organized, layered lighting plan
Full Story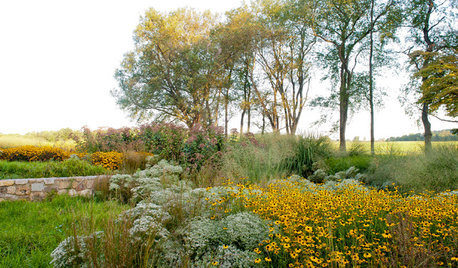
GARDENING GUIDES10 Essential Wildflowers for the U.S. Central Plains
Focusing on prairie wildflowers supports the most wildlife in a low-maintenance Plains landscape
Full Story
CENTRAL PLAINS GARDENINGCentral Plains Gardener's January Checklist
Sow your garden dreams while poring over seed and plant catalogs and maybe getting crafty in the shed
Full Story


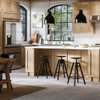

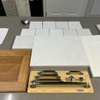
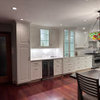
chocolatebunny
User
Related Discussions
Do you fear a light or fan fixture falling on you at night?
Q
Tortillas - where do yours come from - do you make your own?
Q
Where do I Place a light over table that isn't centered?
Q
Where do I place my Island Light?
Q
palimpsest
angie_diy
ae2ga
plllog
steph2000
jalsy6Original Author
angie_diy
User
jalsy6Original Author
plllog
jalsy6Original Author
ae2ga
enduring
enduring
oldhousegal
jalsy6Original Author
artemis78
ae2ga
enduring
artemis78
formerlyflorantha
ae2ga
artemis78
User
projectcat
dianalo
jalsy6Original Author
projectcat
jalsy6Original Author
projectcat
susanlynn2012