Lost my Job-Had to Downsize the Remodel-Need Opinions
malhgold
15 years ago
Related Stories

DECORATING GUIDESNo Neutral Ground? Why the Color Camps Are So Opinionated
Can't we all just get along when it comes to color versus neutrals?
Full Story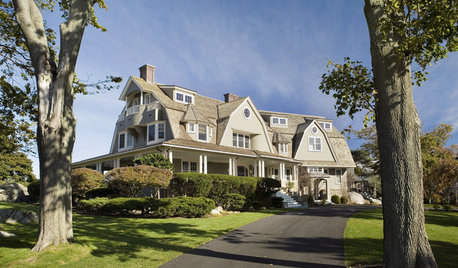
LIFEA Quick Downsizing Quiz for the Undecided
On the fence about downsizing? We help you decide whether that fencing should encircle a mansion or a mini trailer
Full Story
DECLUTTERINGDownsizing Help: How to Edit Your Belongings
Learn what to take and what to toss if you're moving to a smaller home
Full Story
DECLUTTERINGDownsizing Help: How to Get Rid of Your Extra Stuff
Sell, consign, donate? We walk you through the options so you can sail through scaling down
Full Story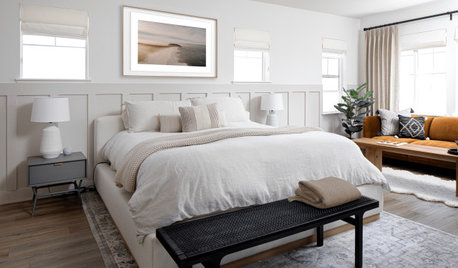
FEEL-GOOD HOMEThe (Lost) Art of Laziness
Do you go to bed with to-do lists flashing through your head? Try one of these ideas to give yourself a break
Full Story
DECLUTTERINGDownsizing Help: Choosing What Furniture to Leave Behind
What to take, what to buy, how to make your favorite furniture fit ... get some answers from a homeowner who scaled way down
Full Story
SMALL SPACESDownsizing Help: Storage Solutions for Small Spaces
Look under, over and inside to find places for everything you need to keep
Full Story
REMODELING GUIDESHow to Remodel Your Relationship While Remodeling Your Home
A new Houzz survey shows how couples cope with stress and make tough choices during building and decorating projects
Full Story
KITCHEN DESIGN3 Steps to Choosing Kitchen Finishes Wisely
Lost your way in the field of options for countertop and cabinet finishes? This advice will put your kitchen renovation back on track
Full Story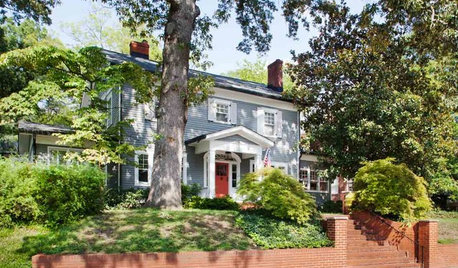
HOUZZ TOURSHouzz Tour: Whole-House Remodeling Suits a Historic Colonial
Extensive renovations, including additions, update a 1918 Georgia home for modern life while respecting its history
Full Story


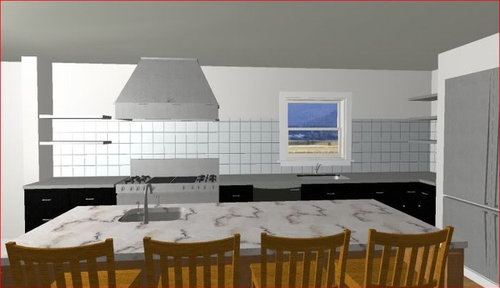
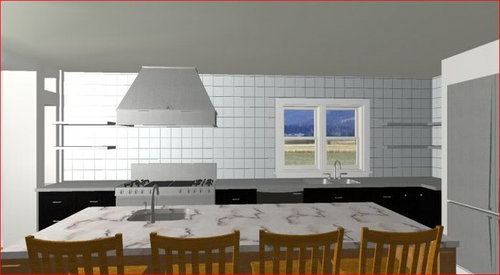

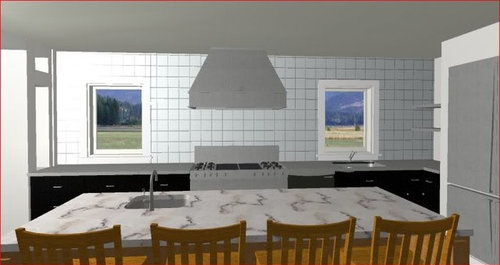
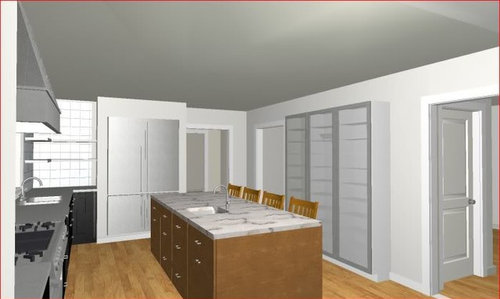


anne999
ccoombs1
Related Discussions
Downsizing to my parents garage apartment
Q
Need quick opinions, does my tile need to be redone?
Q
Need opinions on (bad?) tile job
Q
Downsized in real life. Update on my 1939 living room.
Q
rhome410
Buehl
Buehl
pcjs
rhome410
remodelfla
debs3
rhome410
malhgoldOriginal Author
rhome410
madeyna
pcjs
sailormann
bmorepanic
antiquesilver
lascatx
vicnsb
claybabe
mamadadapaige
ci_lantro
rhome410
susanlynn2012
remodelfla
lascatx
malhgoldOriginal Author
rhome410
Buehl
claybabe
malhgoldOriginal Author
farmhousebound
lascatx
mamadadapaige
malhgoldOriginal Author
tigernyc
mamadadapaige
rhome410
bmorepanic
malhgoldOriginal Author
bmorepanic
abbycat9990
kateskouros