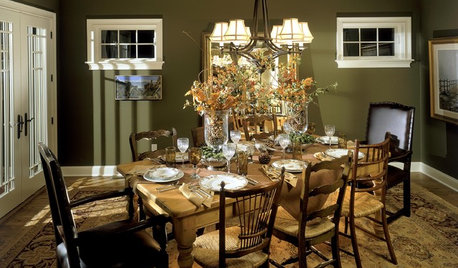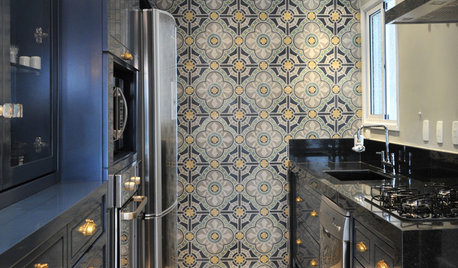Diagonal floor in galley kitchen?
charlikin
15 years ago
Related Stories

KITCHEN DESIGN10 Tips for Planning a Galley Kitchen
Follow these guidelines to make your galley kitchen layout work better for you
Full Story
ARCHITECTUREHouzz Tour: Diagonals Make a Point on a Modern Montana Home
Unexpected angles and unusual materials prove that a house can be a live-in sculpture
Full Story
Design on the Diagonal
Playing it straight isn't always the best option when designing a room
Full Story
KITCHEN DESIGNIdeabook 911: Enhance a Galley Kitchen
A straight and narrow layout doesn't have to mean a drab and dull kitchen. Make your galley stand out with art, special flooring and more
Full Story
KITCHEN DESIGNKitchen Layouts: A Vote for the Good Old Galley
Less popular now, the galley kitchen is still a great layout for cooking
Full Story
KITCHEN DESIGNSingle-Wall Galley Kitchens Catch the 'I'
I-shape kitchen layouts take a streamlined, flexible approach and can be easy on the wallet too
Full Story
KITCHEN DESIGNKitchen of the Week: A Galley Kitchen in Wine Country
Smart reorganizing, budget-friendly materials and one splurge give a food-loving California family more space, storage and efficiency
Full Story
KITCHEN DESIGNKitchen of the Week: An Austin Galley Kitchen Opens Up
Pear-green cabinetry, unusual-size subway tile and a more open layout bring a 1950s Texas kitchen into the present
Full Story
SMALL KITCHENSKitchen of the Week: Space-Saving Tricks Open Up a New York Galley
A raised ceiling, smaller appliances and white paint help bring airiness to a once-cramped Manhattan space
Full Story
SMALL KITCHENSKitchen of the Week: A Small Galley With Maximum Style and Efficiency
An architect makes the most of her family’s modest kitchen, creating a continuous flow with the rest of the living space
Full Story



Jim Peschke
charlikinOriginal Author
Related Discussions
Diagonal Tile Floor with Diagonal Back-splash?
Q
Brick pattern tile floor, straight or diagonal
Q
The Galley Kitchen - a Defence & an Homage
Q
Galley kitchen of white kitchen cabinet
Q
grannysmith18
brutuses
mustbnuts zone 9 sunset 9
charlikinOriginal Author
cat_mom
bill_vincent
modern life interiors
brutuses
charlikinOriginal Author
coolmom1
charlikinOriginal Author
mustbnuts zone 9 sunset 9
charlikinOriginal Author
susanlynn2012
modern life interiors
charlikinOriginal Author
susanlynn2012
janepa
bill_vincent
marabklyn
charlikinOriginal Author
marabklyn
charlikinOriginal Author
susanlynn2012
susanlynn2012
Jim Peschke
charlikinOriginal Author
susanlynn2012
sarschlos_remodeler
susanlynn2012
sophie_blue
marabklyn
charlikinOriginal Author
marabklyn
charlikinOriginal Author
susanlynn2012
susanlynn2012
charlikinOriginal Author
susanlynn2012
3katz4me
susanlynn2012
charlikinOriginal Author
cat_mom
charlikinOriginal Author
susanlynn2012
vineyard
User
charlikinOriginal Author