What to do with 13'' gap between cabinets and ceiling?
njannabelle
12 years ago
Featured Answer
Sort by:Oldest
Comments (19)
User
12 years agoRelated Discussions
Do you have a gap between the top of your frig and cabinet above?
Comments (21)It is good to have some gap because you never know exact sizes if you ever change out the fridge. In our last house, we bought a new fridge and had no clue it would not fit under our cabs properly. We had a vaulted ceiling and this was under the start of the vault, so we could not move the cabs up as they were up against the ceiling already. We ended up planing the bottom of the cab and it got shaved awfully close to the door bottoms. We were glad we could squeeze it in after all. Luckily, we had enough room on the sides for ventilation. In this house, the installer asked how high to install the cabs for over the fridge. I had them go up to the ceiling and we have a gap like yours on purpose. We also needed clearance for the cab door fronts because the fridge and freezer doors come up higher in the middle where they meet. Since our appliances are boxed in, I think it is good to give them room to breathe a little....See MoreTore out built-ins, what to do with gaps between wall & fireplace
Comments (33)Thanks Ci_lantro for the code info! I looked up our local code and it's only 6 inches from the firebox for mantels and trim and combustible materials within 12 inches can only protrude an 1/8" for every inch away from the firebox. We have appx 22" of space now. Good info to have it we plan on putting the trim around it. We peeked behind to see where the drywall ends. We could take out the first row of brick but there is no drywall after that - and my drywall skills aren't such that I want to get into that mess (or pay someone to do it). Thanks everyone for the ideas. We have plans in the next week with a friend in the fireplace business and a family member familiar with the code so we'll pick their brains with some of these ideas!...See MoreMore Ikea help - gaps between base cabinets
Comments (60)I deleted my comment, toyed around with it in IKEA's website and realized that if I moved the stove to the fridge wall I'd have to get rid of my lower cabinet and add 2 12's.... Not nearly as functional. There would be a plus to being able to see into the living room, but the negative is that I would always be in the way when I'm cooking. Our fridge can't go into the corner because of our heater, even beside the window is out because of that. I think I'm just going to be stuck with some filler pieces. At the end of the day, it'll be 1000x more functional than it is now. I do think that I'm going to move the microwave beside the fridge, and put a nice hood over my range. Will just have to adjust the height of my cabinets on the basement wall. ETA: Weird question... if I use 20 inch cabinets above the microwave, can I line up the bottom of that cabinet with the bottom of the fridge cabinet and have them at different heights? I can't find a taller fridge cabinet.... is there one? Kitchen with hood...See MoreKitchen Cabinets next to range hood and gap between ceiling and 42"
Comments (28)I’m trying. Unfortunately, i signed off on it. Lesson learned. We‘re adding cabinets next to the fridge to give it room to open and pushing the others down. I’m not sure I prefer a small counter area for a coffee pot or the long cabinets more, but it should help with the fridge issue. They added the fascia and crown to the top of the ceiling as well. After I pointed things out, it seems like they’re wanting to fix as much as they can on the plan. Not wanting to budge on the Dishwasher issue so far because of the plumbing already being done though. Maybe I can change the island without altering the plumbing lines? Going to keep pushing....See Morenjannabelle
12 years agoUser
12 years agoInteriorStylist
12 years agorosie
12 years agoCircus Peanut
12 years agonjannabelle
12 years agoDaicey
12 years agosas95
12 years agochrisk327
12 years agochinchette
12 years agorosie
12 years agodianalo
12 years agoUser
12 years agonjannabelle
12 years agoUser
12 years agoUser
12 years agojhwu
12 years ago
Related Stories
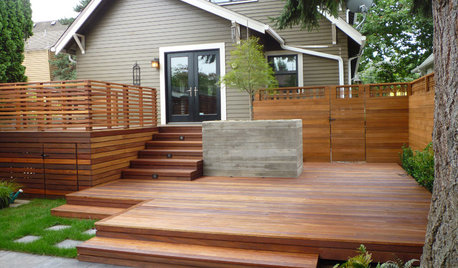
GARDENING AND LANDSCAPINGThat Gap Under the Deck: Hide It or Use It!
6 ways to transform a landscape eyesore into a landscape feature
Full Story
CEILINGS13 Ways to Create the Illusion of Room Height
Low ceilings? Here are a baker’s dozen of elements you can alter to give the appearance of a taller space
Full Story
DECORATING GUIDES13 Strategies for Making a Large Room Feel Comfortable
Bigger spaces come with their own layout and decorating challenges. These ideas can help
Full Story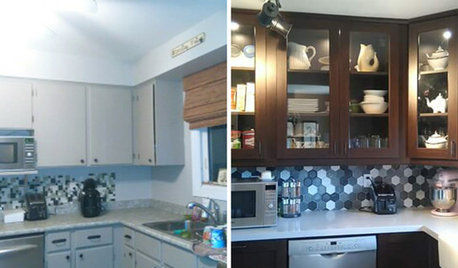
BEFORE AND AFTERSReader Kitchen: An Ontario Update for $13,700
A homeowner keeps costs down while replacing cabinetry, appliances and more in her 100-square-foot 1974 kitchen
Full Story
KITCHEN CABINETSCabinets 101: How to Work With Cabinet Designers and Cabinetmakers
Understand your vision and ask the right questions to get your dream cabinets
Full Story
KITCHEN STORAGECabinets 101: How to Get the Storage You Want
Combine beauty and function in all of your cabinetry by keeping these basics in mind
Full Story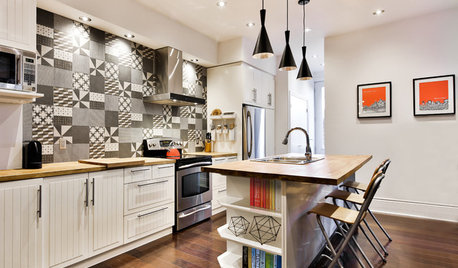
TILENew This Week: 4 Rooms With Black-and-White Tile Style
Use patterned black-and-white tile on floors and walls to bridge the gap between traditional and modern looks
Full Story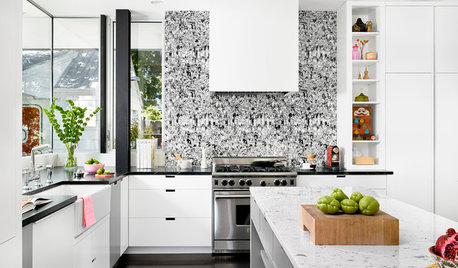
WALL TREATMENTSKitchen Confidential: 13 Places to Hang Wallpaper
Whether it’s on an accent wall or affixed to an island, wallpaper can make a big impact on the look of your kitchen
Full Story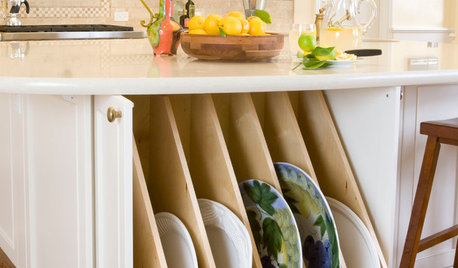
KITCHEN STORAGE13 Popular Kitchen Storage Ideas and What They Cost
Corner drawers, appliance garages, platter storage and in-counter knife slots are a few details you may not want to leave out
Full Story
MOST POPULARHow to Reface Your Old Kitchen Cabinets
Find out what’s involved in updating your cabinets by refinishing or replacing doors and drawers
Full Story


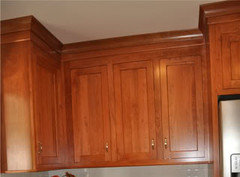

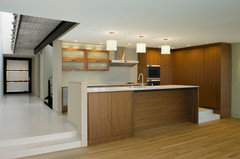



rosie