Tore out built-ins, what to do with gaps between wall & fireplace
Kelly G
5 years ago
Featured Answer
Comments (33)
_sophiewheeler
5 years agocat_ky
5 years agoRelated Discussions
Help! Big Gaps in Built-in Bookcases
Comments (13)Most of the reason for trim in the first place is to hide gaps that are normal. Caulk is a narrow gap solution, so trim needs to be installed first. I use caulk to hide the tiny lines where trim meets the other parts(for painted woodwork) for a really slick look. One way for the left side of that bookcase would be to rip a thin strip of wood to fit in the gap and then caulk to hide the lines. Quarter round or shoe molding would work for the insides(or made on site triangular molding)....See MoreHelp laying out a living room with corner fireplace and built-ins.
Comments (14)Yes, 65" is the diagonal measurement. The actual end to end measurement of the tv is 57.5 inches. The wall that it is hanging on is 7'4" wide. Thanks! That is Hank. He is a rescue that I have had since March....See MoreStumped on fireplace wall! Ideas that aren't built-ins?
Comments (73)Penny - I typically love some of the more outspoken opinions here. I'll see a post and be like "Ohh, wait til Sophie sees this!" usually because I agree with her opinions! I'm sure I would be really sensitive to hear it about my own room, but that wouldn't make it untrue. :) I was reading and considering everyone's input, but I've realized it can be difficult to reply to suggestions from multiple people at once! I really, really, appreciate all of your input. I definitely think you're right about no more furniture with drawers. It makes a lot of sense in many cases (and in the pics that people posted). Unfortunately, with 73" on each side of the fireplace, a standard chest would look miniscule, and that would leave me with putting a full-sized dresser there. With three dressers (counting the Hemnes my TV is on), it would just look like I had an elaborately furnished closet and not a family room! I actually had both chairs and the round table at the entrance for years. Since they both swivel, the table kept getting knocked down, and I grew tired of having to shimmy between the chair and the endtable all the time. Maybe I'll go back to that arrangement, but I'm liking them flanking the FP for now. cawaps - Ikea is definitely where my budget is currently - but I get the feeling I probably need to de-Ikea this room as I'm able to. :) I'll be on the lookout for consignment and thrifting bargains that might work. Anglophilia - You're so right, flat fireplace walls ARE a PITA! My last home had a diagnoal FP, and boy, I hated that, but this is still a pain! I think you're right, the ottoman has to go when we can replace it. We don't mind having a few toys here, since the bedrooms are upstairs. We hang out here frequently (and it's off the kitchen). He's a bit too big for a playpen at this point, so we choose which toys to keep in here, and we have a place to put them away, and we keep the rest in the playroom. It's a balancing act! Suezbell - Thank you for all the ideas! I will definitely be finding a home for the owl. Storage and a desk would be useful additions, I will consider those. The bookshelf is up for sale, since the height and color don't really work in here. I'll likely be replacing the TV dresser when I can to something with more interest or color. The Hemnes dresser was really only meant to be temporary - and here we are 5 years later!...See MoreGaps between built in shelves and wall
Comments (5)It wasn't his cabinet maker, we hired him, but he and his finish carpenter thought about adding mdf on the back and sides of the space to cover the gaps and then painting it the color of our walls. It's an idea but we know that it's going to end up being around $1000. And with the cost of building a house in these times, ugh, we just don't want to pay that. We thought about shiplap but it's a Prairie Modern house and it just doesn't fit....See Morezmith
5 years agoKelly G
5 years agosuezbell
5 years agolast modified: 5 years agohummingalong2
5 years agosuezbell
5 years agosandk
5 years agoci_lantro
5 years agoKelly G
5 years agoci_lantro
5 years agoRachel G
5 years agoSidgirl K
5 years agoKelly G
5 years agoKelly G
5 years agoJennifer Hogan
5 years agoKelly G
5 years agoKelly G
5 years agoJennifer Hogan
5 years agoerinsean
5 years agoci_lantro
5 years agoSammy
5 years agolast modified: 5 years agoKelly G
5 years agolast modified: 5 years agobossyvossy
5 years agoKelly G
5 years agocat_ky
5 years agoci_lantro
5 years agoartistsharonva
5 years agoKelly G
5 years agoci_lantro
5 years agoKlaire Evonne
5 years ago
Related Stories
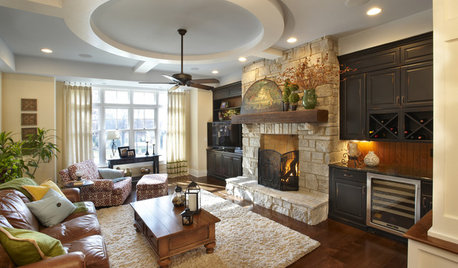
FIREPLACESThe Right Built-ins for Your Fireplace
Building the perfect storage around your fireplace starts with deciding what it's for. These 14 examples will get you started
Full Story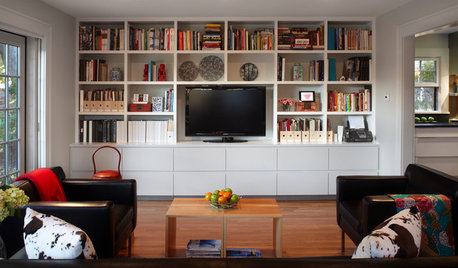
GREAT HOME PROJECTSHow to Get That Built-in Media Wall You Really Want
New project for a new year: Tame clutter and get a more stylish display with a media unit designed to fit your space just right
Full Story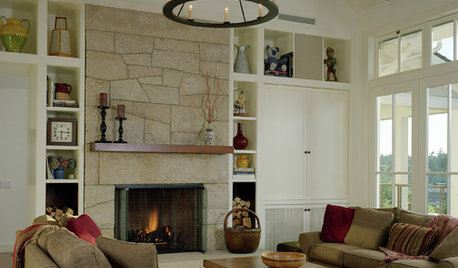
FIREPLACESAdd Style and Function to Your Home with Fireplace Built-Ins
Store Books, Movies, Artwork or Ephemera in These Fireside Storage Areas
Full Story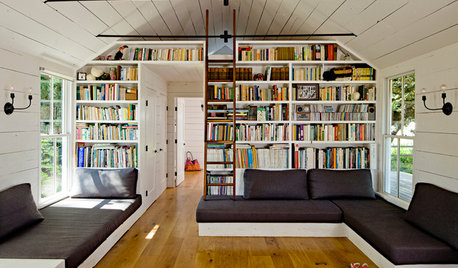
FURNITURE10 Built-In Sofas for Lounging in Style
Check out these custom sofas that pros created to maximize space and complement the design of the rooms
Full Story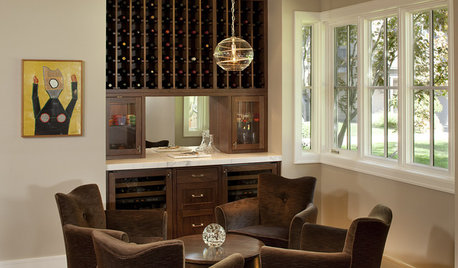
GREAT HOME PROJECTSHow to Create a Built-In Home Bar
New project for a new year: Get the nuts-and-bolts info on building a swank home bar into a nook or wall
Full Story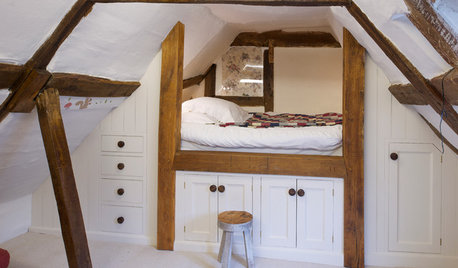
STORAGE12 Built-In Storage Solutions for Small Spaces
Check out an architect’s guide to some inspiring ways to build in extra cabinets, shelves and cubbyholes at the start of a project
Full Story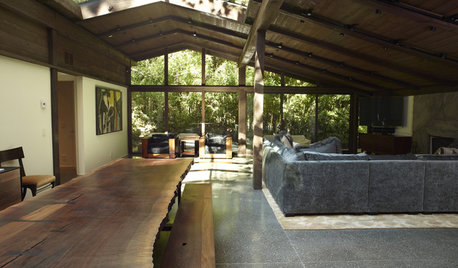
DECORATING STYLESThe Ins and Outs of Northern California Style
It's eco. It's modern. It's even a little bit hippie. But above all, Northern California style bridges the gap between inside and out
Full Story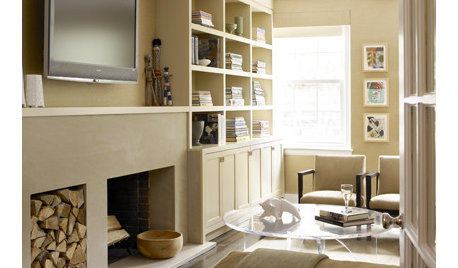
ORGANIZINGHow to Design Built-Ins That Fit Your Needs
Tips for designing built-in bookshelves and storage
Full Story
REMODELING GUIDESGet the Look of a Built-in Fridge for Less
So you want a flush refrigerator but aren’t flush with funds. We’ve got just the workaround for you
Full Story


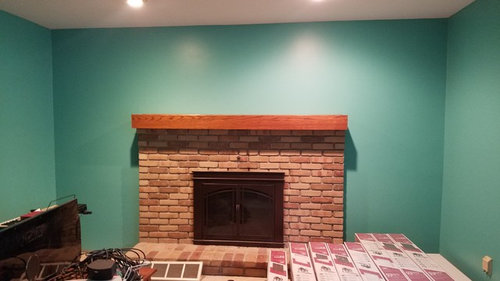
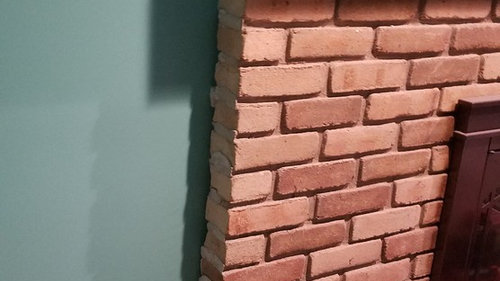
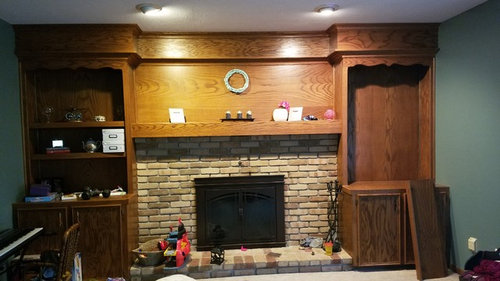


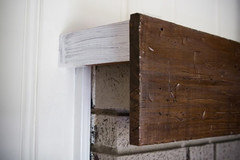

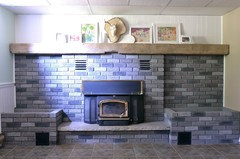
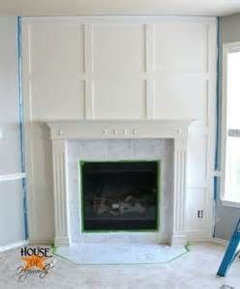

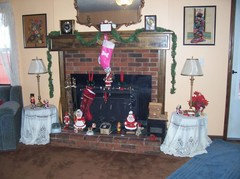


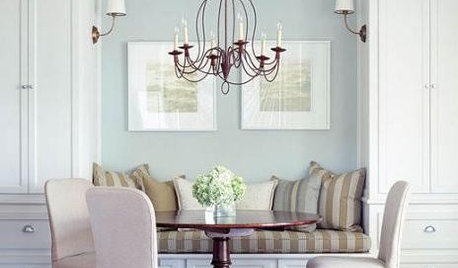

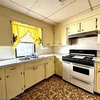
groveraxle