Kitchen - and First Floor - Renovation is DONE!
cwalen
10 years ago
Related Stories

MOST POPULARHow to Refine Your Renovation Vision to Fit Your Budget
From dream to done: When planning a remodel that you can afford, expect to review, revise and repeat
Full Story
WORKING WITH PROSHow to Find Your Renovation Team
Take the first steps toward making your remodeling dreams a reality with this guide
Full Story
KITCHEN DESIGNKitchen Islands: Pendant Lights Done Right
How many, how big, and how high? Tips for choosing kitchen pendant lights
Full Story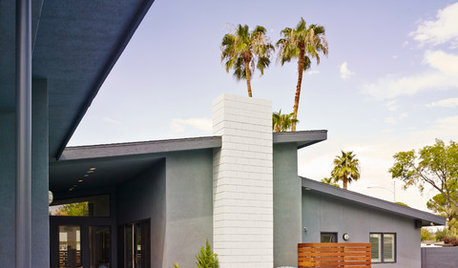
HOUZZ TOURSHouzz Tour: From Burned Down to Done Up in Las Vegas
A fire gutted this midcentury home — and laid the groundwork for a beautiful new floor plan
Full Story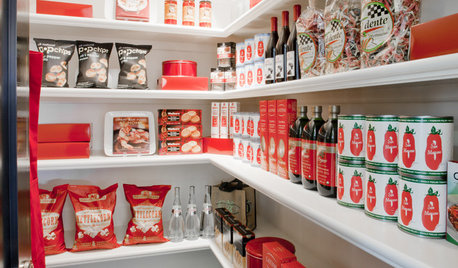
KITCHEN STORAGEGet It Done: How to Clean Out the Pantry
Crumbs, dust bunnies and old cocoa, beware — your pantry time is up
Full Story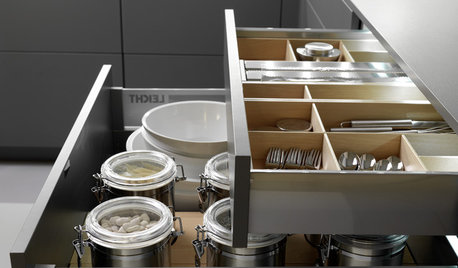
KITCHEN DESIGNGet It Done: Organize Your Kitchen Drawers
Clear 'em out and give the contents a neat-as-a-pin new home with these organizing and storage tips
Full Story
HOUSEKEEPINGThree More Magic Words to Help the Housekeeping Get Done
As a follow-up to "How about now?" these three words can help you check more chores off your list
Full Story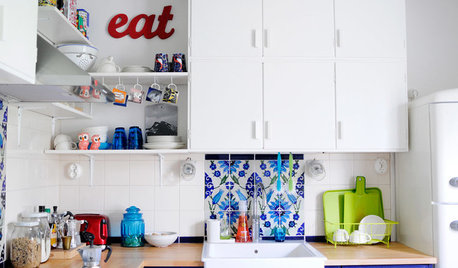
VINTAGE STYLEHouzz Tour: Flea Market Decor Done Right in Finland
Forget fusty and dusty. Secondhand finds in this home are as bright and cheery as if they just stepped off the showroom floor
Full Story
MOST POPULARFirst Things First: How to Prioritize Home Projects
What to do when you’re contemplating home improvements after a move and you don't know where to begin
Full Story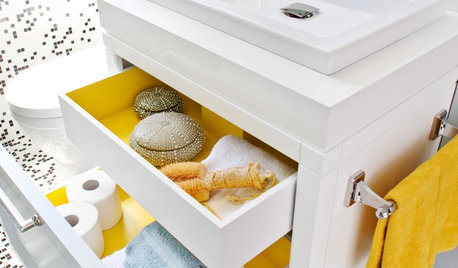
BATHROOM DESIGNGet It Done: Organize the Bathroom for Well-Earned Bliss
You deserve the dreamy serenity of cleared countertops, neatly arranged drawers and streamlined bathroom storage
Full Story




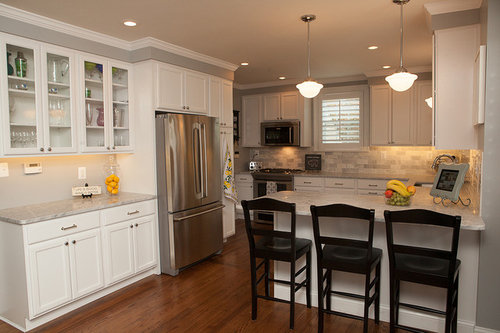
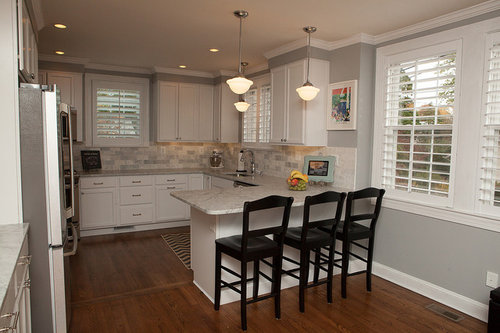
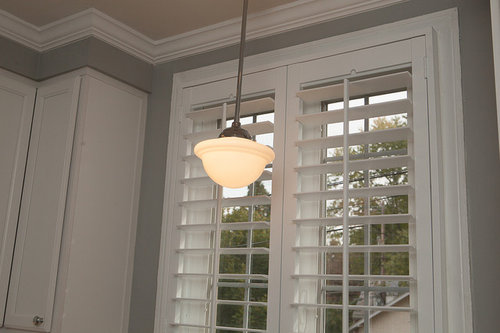



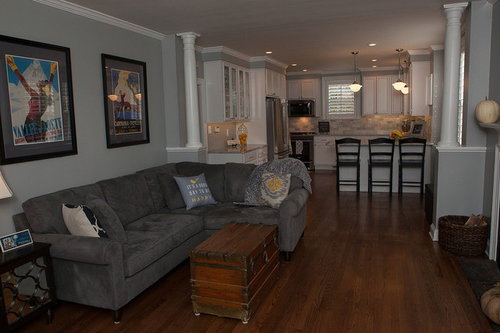
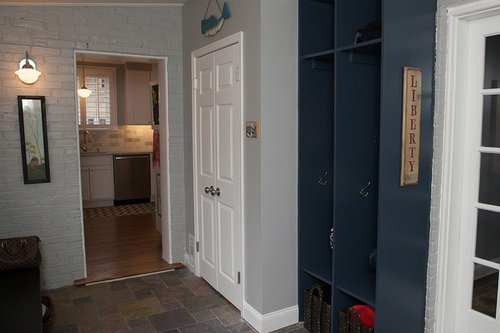

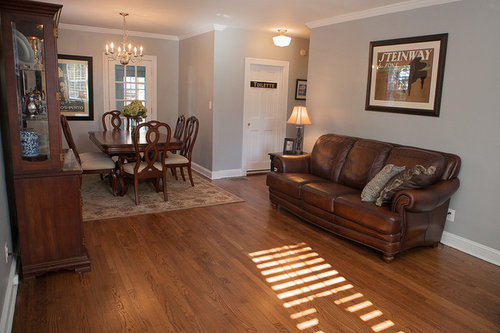



phillyfeet
phillyfeet
Related Discussions
my latest rental kitchen renovation is nearly done! despite ikea
Q
On a renovation what should come first: floors or kitchen?
Q
Seeking advice on architect design for first-floor renovation/addition
Q
My first renovation project! Can I have 2 bedrooms in this floor plan?
Q
lavender_lass
romy718
LoPay
Mgoblue85
ppbenn
bookworm4321
Hogette-gw
cwalenOriginal Author
sixkeys
juddgirl2
susanlynn2012
Wagle
debrak2008
scootermom
cwalenOriginal Author
pricklypearcactus
karen_ohio
karen_ohio
hsw_sc
a2gemini
User
acw2355
cwalenOriginal Author
homebuyer23
barbarany
cparlf
cwalenOriginal Author
karen_ohio
cwalenOriginal Author
michoumonster
perky_2
taggie
kam76
redroze
cwalenOriginal Author
nlion
susanlynn2012
cwalenOriginal Author
wilson853
sheilaev
cwalenOriginal Author
scrappy25
rockybird
cwalenOriginal Author
scrappy25
scrappy25
cwalenOriginal Author
Ashwini Reddy