uneven ceiling!!!!
curium1
12 years ago
Featured Answer
Sort by:Oldest
Comments (13)
alwaysfixin
12 years agofriedajune
12 years agoRelated Discussions
What to do about uneven ceiling and stainless chimney hood?
Comments (16)As was said above. If it is a small amount I doubt anyone would notice. Ours is out the wall as yours is. Our chimney part does not actually touch the ceiling. Our ceiling is not level either. Since ours doesn't touch you can't tell that one side is slightly different than the other. edited for spelling This post was edited by debrak2008 on Tue, Sep 3, 13 at 16:05...See MoreHelp! Uneven Ceiling Cabinet Gaps
Comments (5)Do you have the paint color of your cabinets? Were you planning on having crown molding on your walls and around cabinets, or just your cabinets? If you have access to the paint color, you could make/get made tiny wedge pieces to fill the gap just above the face frames. And still do molding on the walls and sides of the cabinets. I think the cleanest option would be to get new doors, so that you have room for crown everywhere. If you chose doors that only overlap the top face-frame by maybe 1/4” and you give 1/4” clearance, that would give you space for a 1” min crown even where the cabinet is tight, and it would grow to just under 2” where there’s the most gap. You could also lower your cabinets by an inch to make the variation in the crown width less noticeable....See Moretile uneven ceiling
Comments (18)That's often true, Melissa, but it would be a shame if someone paying full price for a brand-new shower installation didn't get the benefit of modern waterproofing technology. I say this partially because we are currently remodeling a probably 25-year-old tile-directly-on-drywall shower and the entire other side, the bedroom wall behind it, will also have to replaced due to the amount of mold we've found. (Particularly expensive and frustrating because it's a historical house and the walls are lath and plaster.) The mold is really disgusting and I wonder of some of our recent health issues could be traced to it. Blechh. :/...See Moreuneven ceiling height
Comments (1)it would look fine, but I need other angles so I can understand how they would fall, most important you would want cord or cable hung to make it easy to adjust...See Morewilltv
12 years agocurium1
12 years agobabushka_cat
12 years agoUser
12 years agobabushka_cat
12 years agofraker
12 years agoKitchen3
9 years agoKitchen3
9 years agoplllog
9 years agoMags438
9 years ago
Related Stories
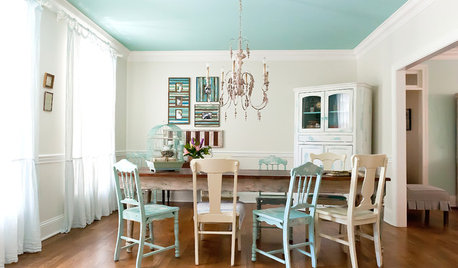
COLORAdd Excitement With Vibrant Ceiling Color
Slather on some bold ceiling color for an instant — and eye-catching — transformation
Full Story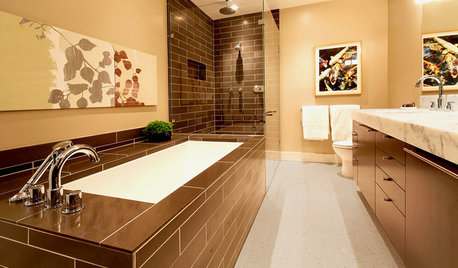
BATHROOM DESIGNDesigner Trick: Take Your Shower Tile to the Ceiling
Tile the whole wall in your shower to give your bath a light and lofty feel
Full Story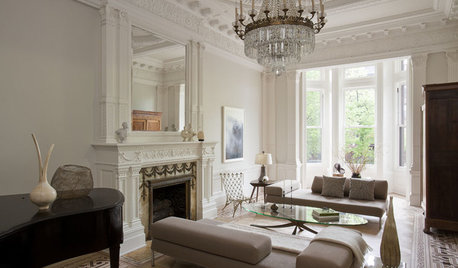
REMODELING GUIDESCrown Molding: Is It Right for Your Home?
See how to find the right trim for the height of your ceilings and style of your room
Full Story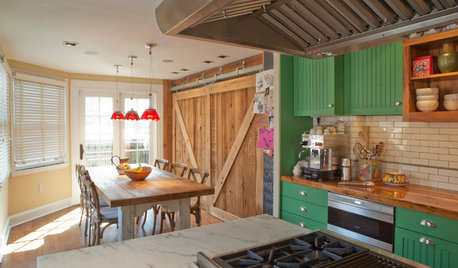
TASTEMAKERSPro Chefs Dish on Kitchens: How Marc Vetri Cooks at Home
Learn an Iron Chef's kitchen preferences on everything from flooring to ceiling lights — and the one element he didn't even think about
Full Story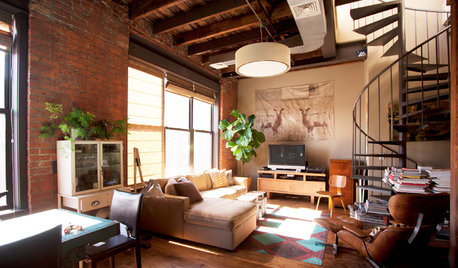
INDUSTRIAL STYLEMy Houzz: From a Bakery to a Cool Loft in Brooklyn
Soaring ceilings with exposed beams and a stereotype-defying patio make a Williamsburg artist's home a thing of beauty
Full Story
GREAT HOME PROJECTSHow to Bring Out Your Home’s Character With Trim
New project for a new year: Add moldings and baseboards to enhance architectural style and create visual interest
Full Story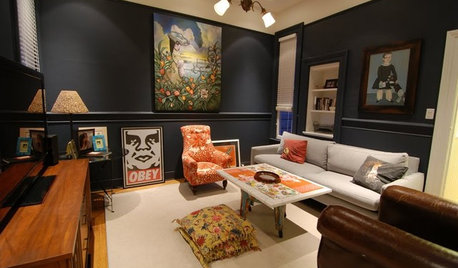
DECORATING GUIDESThe Case for the Anti-Accent Wall
Go ahead, paint everything the same color (even the trim)
Full Story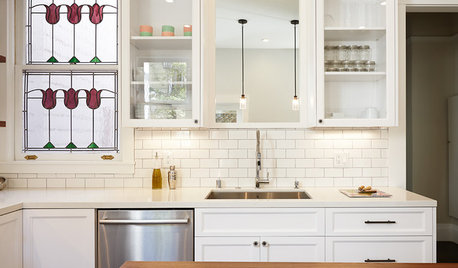
KITCHEN DESIGNKitchen of the Week: A Dark Kitchen Brightens Up
A cooking space honors the past while embracing the present
Full Story
WORKING WITH PROSWorking With Pros: When You Just Need a Little Design Guidance
Save money with a design consultation for the big picture or specific details
Full Story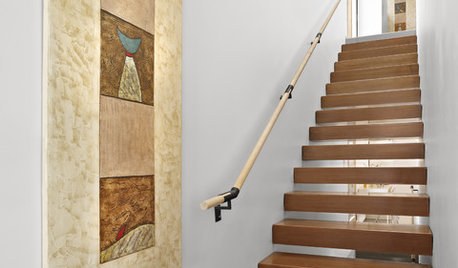
KNOW YOUR HOUSEStair Design and Construction for a Safe Climb
Learn how math and craft come together for stairs that do their job beautifully
Full Story


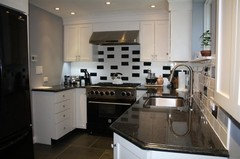



Joseph Corlett, LLC