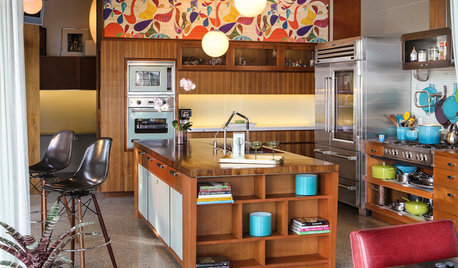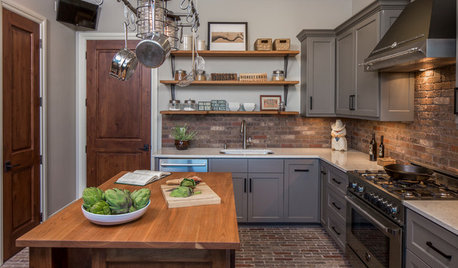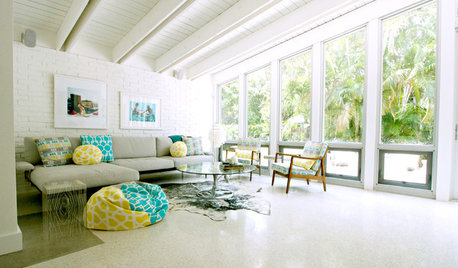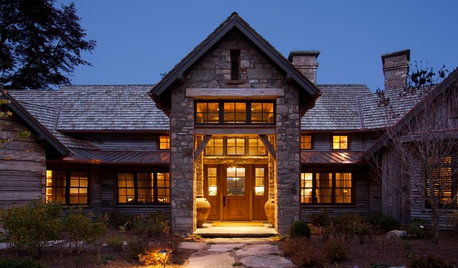Please review Ver 2, cheaper k. expansion-: add breakfast room
scrappy25
11 years ago
Related Stories

MOST POPULAR5 Remodels That Make Good Resale Value Sense — and 5 That Don’t
Find out which projects offer the best return on your investment dollars
Full Story
KITCHEN CABINETSCabinets 101: How to Choose Construction, Materials and Style
Do you want custom, semicustom or stock cabinets? Frameless or framed construction? We review the options
Full Story
KITCHEN WORKBOOKHow to Remodel Your Kitchen
Follow these start-to-finish steps to achieve a successful kitchen remodel
Full Story
COLORFUL KITCHENSKitchen of the Week: A Midcentury Marvel in Santa Barbara
Globe lights, pegboard and walnut evoke 1950s flair — and you'll love the indoor-outdoor breakfast bar
Full Story
KITCHEN DESIGNNew This Week: 2 Kitchens That Show How to Mix Materials
See how these kitchens combine textures, colors and materials into a harmonious whole
Full Story
FARMHOUSESNew This Week: 2 Charming Farmhouse Kitchens With Modern Convenience
These spaces have all of today’s function with yesteryear’s simplicity and character
Full Story
UNIVERSAL DESIGNHow to Light a Kitchen for Older Eyes and Better Beauty
Include the right kinds of light in your kitchen's universal design plan to make it more workable and visually pleasing for all
Full Story
DECORATING GUIDESDesign Debate: Should You Ever Paint a Wood Ceiling White?
In week 2 of our debate series, designers go head to head over how classic wood ceilings should be handled in modern times
Full Story
REMODELING GUIDESWhat to Know Before You Tear Down That Wall
Great Home Projects: Opening up a room? Learn who to hire, what it’ll cost and how long it will take
Full Story
RUSTIC STYLEOld Southern Highlands Style for a New North Carolina Retreat
Antique woods add a sense of history to a gracious part-time home in the Blue Ridge Mountains
Full Story




User
debrak_2008
Related Discussions
First Floor Plan �" Review Please!
Q
What would an extra 2-car garage cost to add to the existing plan
Q
Round 2 - Please review my Adjusted Kitchen Plan
Q
Layout Advice Welcomed -- Kitchen/Mudroom Expansion
Q
scrappy25Original Author
scrappy25Original Author
herbflavor
scrappy25Original Author
herbflavor
lavender_lass
scrappy25Original Author
herbflavor
scrappy25Original Author
scrappy25Original Author
petra66_gw
User
bmorepanic
lavender_lass
scrappy25Original Author