you'll need 'visual imagination' for this
limom_2bts
13 years ago
Related Stories
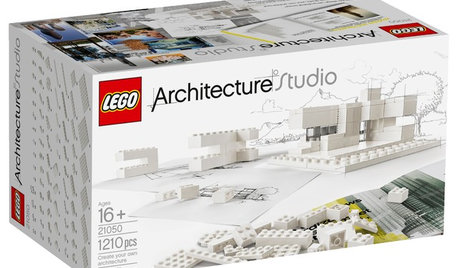
FUN HOUZZWhat Could You Imagine With Lego's New Architecture Kit?
Go ahead, toy around with wild building ideas. With 1,210 all-white blocks at your disposal, it's OK to think big
Full Story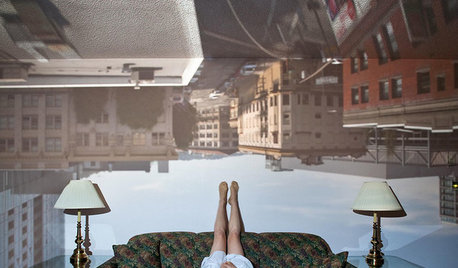
ARTBring In a View Like You’ve Never Imagined
See how art photographers turn a plain white wall into a magical window with a centuries-old camera technique — and how you could try it too
Full Story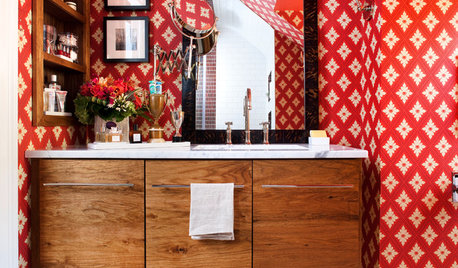
BATHROOM DESIGN5 Small Bathrooms That Stretch Design Imagination
See how bathroom designers expanded the possibilities with fearless patterns, joyful accessories and smart space-saving solutions
Full Story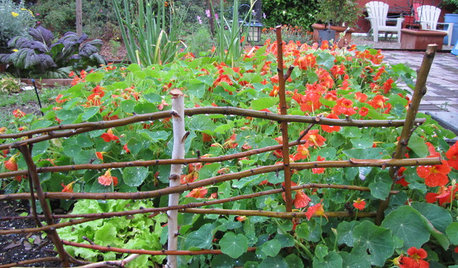
GARDENING GUIDES6 Gift-Giving Gardens for Delights Beyond the Visual
Grow your own natural dyes, snip herbs for home brews and more ... these creative gardens have benefits beyond beauty alone
Full Story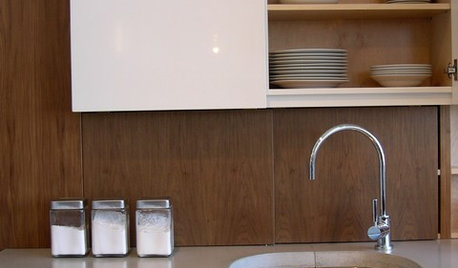
KITCHEN WORKBOOK8 Kitchen Amenities You'll Really Wish You Had
Keep kitchen mayhem and muck to a minimum with these terrific organizers and other time-saving, mess-preventing features
Full Story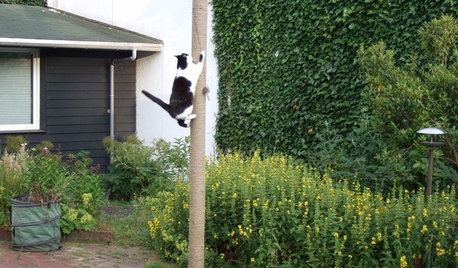
PETS15 Outdoor Pet Projects You'll Lap Up
These bubbling fountains, shelters and other creations by Houzzers are treats for pets and inspiration for other owners
Full Story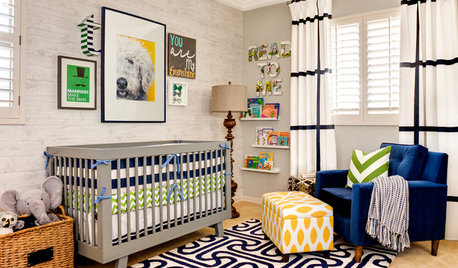
KIDS’ SPACESSee an Arizona Nursery That’ll Never Get Old
Age appropriate but not childish, this baby boy’s room will grow with him without a redesign
Full Story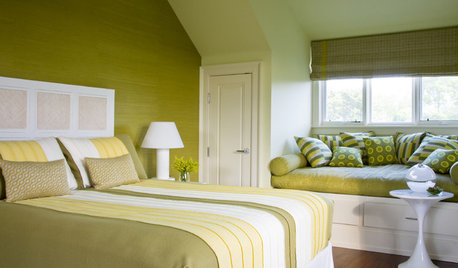
DECORATING GUIDESI'll Have the Same: How to Design With Monochromatic Color
Indulge the eye, offer a break from visual chaos and make decorating easier with single-color rooms in any shade you like
Full Story
DECORATING GUIDESMosaic Tile Designs That’ll Thrill You to Bits
Whether you go for simple stones or imaginative expressions, a mosaic can turn any surface into a work of art
Full Story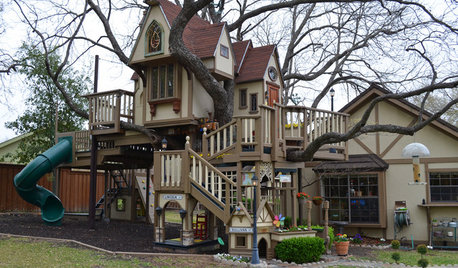
MOST POPULARThe Most Incredible Kids' Tree House You'll Ever See?
Duck your head to enter this unforgettable Dallas wonderwork, lovingly crafted with imaginative delights
Full StorySponsored
Columbus Design-Build, Kitchen & Bath Remodeling, Historic Renovations





steff_1
bmorepanic
Related Discussions
Imagining Someone Else's Kitchen
Q
Color Crisis-Of-Imagination
Q
Please help me visualize this kitchen !
Q
need visuals
Q
jakabedy
limom_2btsOriginal Author
dianalo
dianalo
juliekcmo
limom_2btsOriginal Author