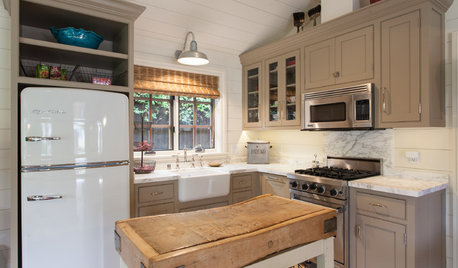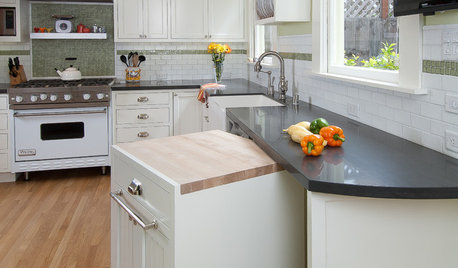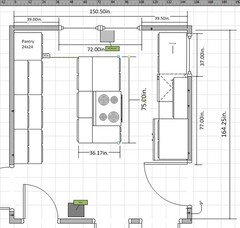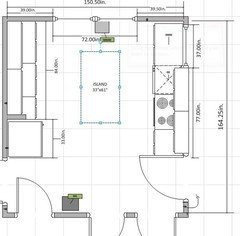Kitchen Island help - is clearance too small?
crashball
11 years ago
Featured Answer
Sort by:Oldest
Comments (31)
Clarion
11 years agoUser
11 years agoRelated Discussions
Kitchen Exhaust Duct too low (and too small?)
Comments (7)Sheesh! This is not Serious. It isn't even serious with a small s. If the run were 20 feet long it would be an issue. Your vent cap on the outer wall will provide more restriction than less than a foot of 1 inch undersized duct. However, transitioning from 7" to 6" takes up horizontal space behind the hood you don't really have. Most transitions taper from one size to the other over a length of 6" or so. If this is literally a hole in the wall, I don't understand why you can't rip out the six inch duct and replace it with 7" if you already own the hood. If not, change to a hood that has a 6" rear duct. (I wonder if there is a stud in the way of a larger hole the contractor didn't want to deal with.) And I agree your contractor not doing the proper thing is an issue....See MoreSmall kitchen -- island clearance
Comments (13)Our kitchen is no where near done yet. But, we have narrow aisles...I think that we wound up with from countertop to countertop on the one side we, have 38", and about the same on the other side, maybe slightly less. The biggest "challenge" so far is that if the DW is open, I can't fully open the garbage (it's in our island and is across from the DW) and the same for the bottom center drawer of the island. Honestly, that hasn't really been an issue. If something needs thrown away, the front portion of the garbage is accessible. The back can is recyclables, so I've just sat whatever the recyclable is on the island for a tiny bit...truly no worry for me. I find that when I'm unloading the DW, I have things that go in the island drawers (mostly top and middle, which I can open with the DW open) and it's a little less convenient putting any pots/pans away that go in the DW - I either need to circle around the DW (I have about 12" to do so, which isn't actually as tight for me as I imagined) or I just put those items on the counter above the DW and put them away when I shut the DW. In an ideal world, I would have loved to have wider aisles. But, that just wasn't a reality for us unless we spent WAY more than what we planned. Personally, we opted to make our island just a tad skinnier than we would have originally planned (we wound up at 28" countertop total, a 24" base cabinet, 3/4" thick door, and 3/4" thick finished back board) and you may want to consider doing that as well...it gives you just a little tiny bit extra room to play with, but it does make a difference, I think. Some people would have said to scrap the island, but in the limited amount that I've been able to work in my kitchen so far (still mid-remodel), the island makes me remarkably happy and is an extremely important part of the kitchen. That said, I knew how I planned on using the kitchen. I knew what my tradeoffs would be. I knew that our kitchen wouldn't function flawlessly with multiple cooks...although that's not typically an issue at our house. And even if I do have other workers, there are various "stations" where someone can work and not be in the way of where my cooktop is or where the oven is. I would never represent the aisle width as "ideal", but I definitely classify it as completely workable and "comfortably cozy". But, again, review your layout - make sure that you don't have any issues brewing with how you have things laid out. One of the things we did was purposely moved the island more toward the dining area so that it slightly opened up the sink, fridge, and oven area a bit more. This post was edited by andreak100 on Tue, Mar 25, 14 at 17:53...See MoreSmall island too small to support overhang for seating?
Comments (12)Some of the things hollysprings mentioned may be code, depending on where you live. It was required for us to run electrical through the cabinet. The code even specified that we needed an outlet on the floor next to the cabinet - but luckily the inspector didn't notice that we didn't bother. We did need an outlet on the cabinet side wall. We thought we would need 15" overhang for our counter, but we did it at 12.5" and it works great. If this was your main eating area and you wanted it to feel like regular table seating, you might want 15" but we sit there a about 5-6 hours per week and it's fine. Our counter with overhang is quartz. Depending on whether you are using 2cm or 3cm, you may need support -- which any good GC can do, you add 3/8" steel bars under the countertop. At either 12" or 15", there is no need for corbels or other more intrusive support....See MoreHelp! Did I Plan this Kitchen Too Small ???
Comments (36)I agree with the others that your perimeter plan is good - makes sense and it's functional. Dining: This, I understand, is your only dining area. Could you tell us something about how you envision using your dining space? Both the island and the table? Why do you need seating at the island? Do you entertain large groups and so need the extra seating? How large an overhang are you planning? Does it need to be large enough for eating a meal or is it just for casual seating while talking to the cook? I'm assuming that the island is one level. (Please only one level - much more useful) Tell us about your ideas on the island cabinet configuration. Does the island have to have 34" cabinets or can they be smaller? For example if you did 30" drawers/cabinets instead of 34" you would shave off 8" and nicely widen your aisleways. And then look at 8" on a ruler - not very much space and you would gain more in the comfortable use of your space than you would lose in that 8" of storage. (Personal opinion) Cabinets are 24" deep and it looks like you only have them single deep on your island so do you have a 2' overhang or are the cabinets double deep. Does the island have to be 4' deep or can it be 3-3 1/2' deep. I'd like you analyze those ideas in the hopes of trying to free up some space so that you can still have the required # of seats in an area that doesn't feel so tight. In order to keep the stairs and get the seating that you need/want you are down to inches of space (we all wind up there at the end when designing our kitchens so don't get frustrated and we all at some point, get to a point along the way of wishing we had not started the #%#&** project) so maybe analyze the island - what do you want vs what do you need. There's a compromise in there somewhere....See Morebreezygirl
11 years agoUser
11 years agoandreak100
11 years agoislanddevil
11 years agocrashball
11 years agokai615
11 years agoliriodendron
11 years agofouramblues
11 years agoandreak100
11 years agocrashball
11 years agoMizLizzie
11 years agodebrak_2008
11 years agobreezygirl
11 years agoliriodendron
11 years agocrashball
11 years agocrashball
11 years agokai615
11 years agocrashball
11 years agobmorepanic
11 years agofelixnot
11 years agocrashball
11 years agobellsmom
11 years agocrashball
11 years agoAlex House
11 years agohobokenkitchen
11 years agoscrappy25
11 years agoDonaleen Kohn
11 years agocrashball
11 years ago
Related Stories

BATHROOM DESIGNKey Measurements to Help You Design a Powder Room
Clearances, codes and coordination are critical in small spaces such as a powder room. Here’s what you should know
Full Story
KITCHEN DESIGNKey Measurements to Help You Design Your Kitchen
Get the ideal kitchen setup by understanding spatial relationships, building dimensions and work zones
Full Story
KITCHEN DESIGNKitchen Design Fix: How to Fit an Island Into a Small Kitchen
Maximize your cooking prep area and storage even if your kitchen isn't huge with an island sized and styled to fit
Full Story
SMALL SPACESDownsizing Help: Storage Solutions for Small Spaces
Look under, over and inside to find places for everything you need to keep
Full Story
REMODELING GUIDESKey Measurements to Help You Design the Perfect Home Office
Fit all your work surfaces, equipment and storage with comfortable clearances by keeping these dimensions in mind
Full Story
REMODELING GUIDESHow Small Windows Help Modern Homes Stand Out
Amid expansive panes of glass and unbroken light, smaller windows can provide relief and focus for modern homes inside and out
Full Story
KITCHEN ISLANDSSmall, Slim and Super: Compact Kitchen Islands That Offer Big Function
Movable carts and narrow tables bring flexibility to these space-constrained kitchens
Full Story
KITCHEN DESIGNTiny Kitchen Islands Take the Floor
What these kitchen islands lack in size, they make up for in hardworking function
Full Story
MOST POPULAR7 Ways to Design Your Kitchen to Help You Lose Weight
In his new book, Slim by Design, eating-behavior expert Brian Wansink shows us how to get our kitchens working better
Full Story
SMALL KITCHENS10 Things You Didn't Think Would Fit in a Small Kitchen
Don't assume you have to do without those windows, that island, a home office space, your prized collections or an eat-in nook
Full Story







bmorepanic