Just getting started but need to pick layout before framing
15 years ago
Related Stories

MOST POPULAR10 Things to Ask Your Contractor Before You Start Your Project
Ask these questions before signing with a contractor for better communication and fewer surprises along the way
Full Story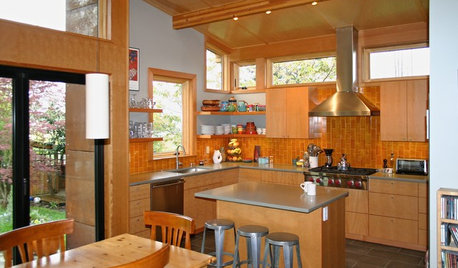
CONTRACTOR TIPS10 Things to Discuss With Your Contractor Before Work Starts
Have a meeting a week before hammers and shovels fly to make sure everyone’s on the same page
Full Story
REMODELING GUIDESWhat to Consider Before Starting Construction
Reduce building hassles by learning how to vet general contractors and compare bids
Full Story
DECORATING GUIDES9 Planning Musts Before You Start a Makeover
Don’t buy even a single chair without measuring and mapping, and you’ll be sitting pretty when your new room is done
Full Story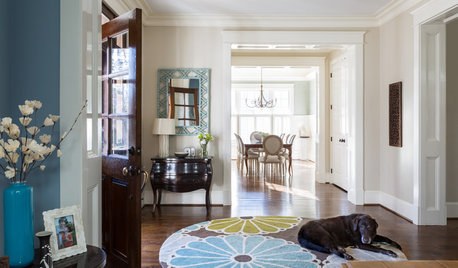
TRADITIONAL HOMESHouzz Tour: Family Gets a Fresh Start in a Happy New Home
Decorating her house from scratch spurs a big career change for this designer
Full Story
DECORATING GUIDESHow to Decorate When You're Starting Out or Starting Over
No need to feel overwhelmed. Our step-by-step decorating guide can help you put together a home look you'll love
Full Story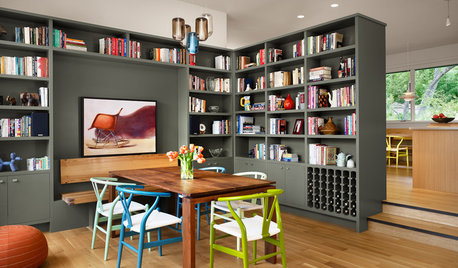
HOUZZ TOURSHouzz Tour: A Texas Home Gets a Healthy, Fresh Start
Mold eradication was just the beginning for this Austin family's home on a creek bed — toxins of all kinds now don't make it past the door
Full Story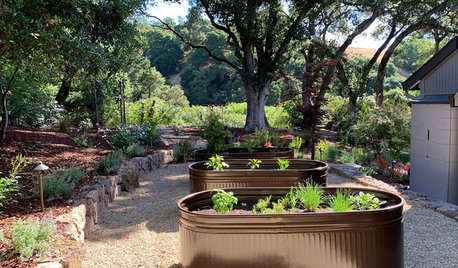
FARM YOUR YARD6 Things to Know Before You Start Growing Your Own Food
It takes time and practice, but growing edibles in the suburbs or city is possible with smart prep and patience
Full Story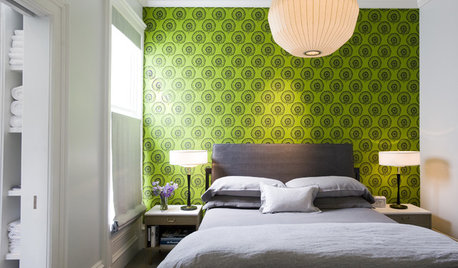
GREAT HOME PROJECTSConsidering Wallpaper? Here's How to Get Started
New project for a new year: Give your room a whole new look with the color, pattern and texture of a wall covering
Full Story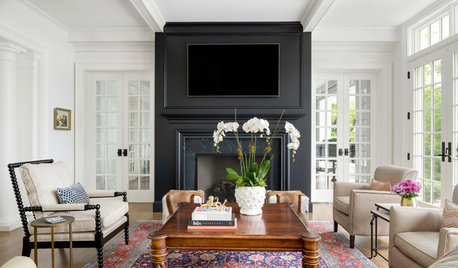
HOUSEPLANTSHow to Grow Orchids Indoors
Orchids are the exotic aristocrats of the flower world and can make themselves comfortable in almost any home
Full Story


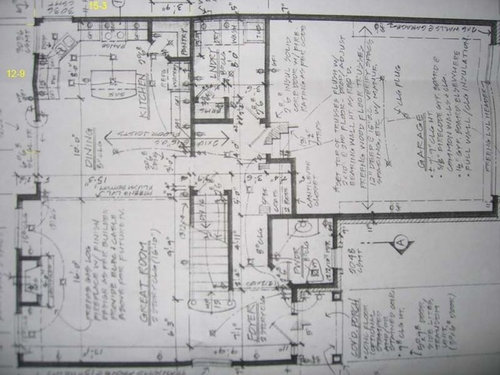


remodelfla
rhome410
Related Discussions
Just getting started...
Q
Help. . . just getting started. . .need kitchen advice. . .
Q
just starting out, layout advice needed
Q
Layout help...before I pick up a sledgehammer....
Q
rosie
oppsieOriginal Author
rhome410
oppsieOriginal Author
rhome410
rhome410
oppsieOriginal Author
oppsieOriginal Author
rhome410
rhome410
oppsieOriginal Author
oppsieOriginal Author
rhome410
oppsieOriginal Author
rhome410
oppsieOriginal Author
oppsieOriginal Author
oppsieOriginal Author
rhome410
rhome410
oppsieOriginal Author
rhome410
oppsieOriginal Author
rhome410
oppsieOriginal Author
oppsieOriginal Author
oppsieOriginal Author
rhome410