Weeded through a lot of ideas on the first thread, so here is the result - still a lot of work to be done though. For sure the ceiling fan has to be changed, but there does have to be one there. The fan does not need a light, but I like having it there. Electrical for the light over the table will be moved. I've always planned on moving it as that is where the ceiling fan use to be (when it was a den).
So far - windows/doors/wood stove are not going to be changed. We use to have bigger windows in this room and prefer the little ones. For those wondering, this is the view - a lot of nothing.
And if corn is planted across the street, the view for about 5 months is a row of corn and a mail box. The poor little tree is going next spring. We tried for three years and the darn deer have wrecked it each fall.
Don't know if it matters, but it's just DH and I here, kids are grown and live far, far away. Closest relatives live 400 miles away and we don't entertain. We moved here because I found my dream job - just happened to be in the middle of South Dakota. . . We will have casual dining in the kitchen. Re-sell is not a consideration either.
Here is the room with some furniture and the wall paper mostly removed. I have not removed the paper backing yet (that is the messy part) as it turns out, that paper is very close to the wall color in the kitchen - that I am considering for this room. And eventually the windows will be painted the same color as the trim. I hate painting windows, so they are still the color they were with the trim we put up when it was a den. That trim did not match the kitchen, so we replaced it.
For reference, that little bit of wall in the far doorway is the painted kitchen wall.
In the summer this window gets the AC that is the main cooling for the house. That is why the window is short, it was put there specifically for the AC unit. There use to be one in the wall in the kitchen- where the baking center is now, and of course the opening was not sealed well so the whole wall was moldy and rotting. The little fridge is there because I put the secretary where it use to be. Don't know what I'll do with it, but with all the changes I'm making, telling DH he's losing his beverage cooler would not be a good idea. In his opinion, the dining room was fine the way it was.
This was taken after I got the secretary moved.
there is a consideration here - this is the view before I moved it - and about what a person first sees coming into our house. Where the secretary was is a main focal point.
This is where the secretary is for now (that is not the main electrical panel behind it). I don't think I like it there, but will live with it and see if it grows on me.
The sewing machine is now in the sewing room (for decoration though). The yellow hutch is going to be moved to the library, but we won't put the liquor in it there. thinking about some sort of shelf in the alcove for the liquor. Took out some I need to take to work to give away. When son moved to GA, he gave us some he didn't want to haul, and we'll never drink it.
I like the idea of wainscoting on the wall, but have no idea what color would work (match trim, something different?) I found this picture of a look I like - would want something to be similar to the inset cabinet look in the kitchen.
I'll worry about fabric after the walls are figured out. Though while searching for pictures of historical dining rooms, I came across this one. It's a room in a historic hotel, though they said they think the furniture was assorted items put together - those are very similar to my chairs - including the fabric on the seats.
I found this ceiling fan - maybe this is too much, but I wonder if a white/offwhite fan might be better than something dark?
I put a link to the original thread, in case anyone is wondering.
Here is a link that might be useful: part 1
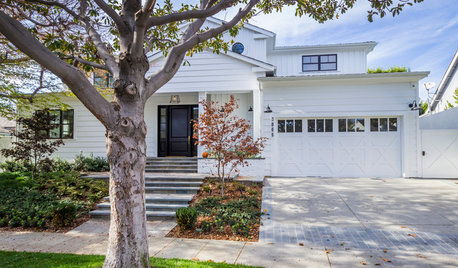
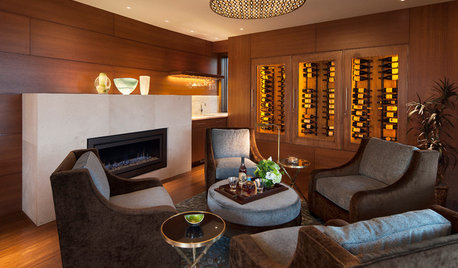
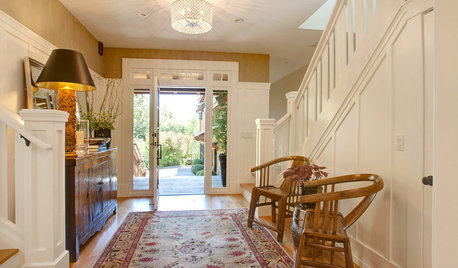

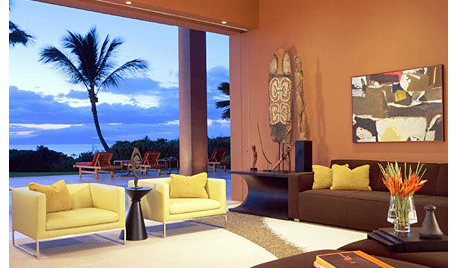







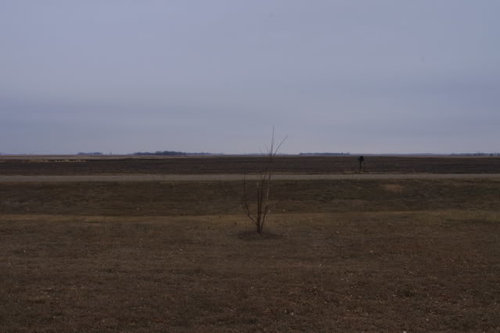
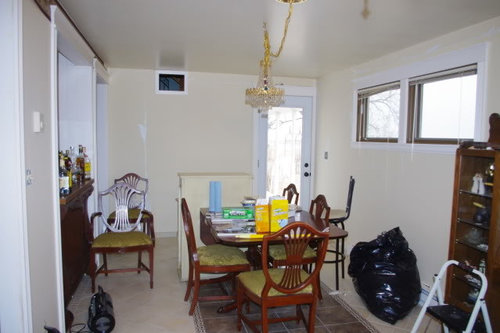

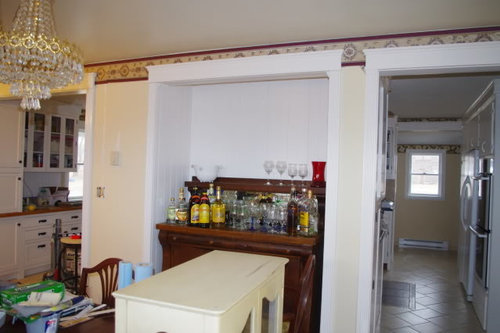
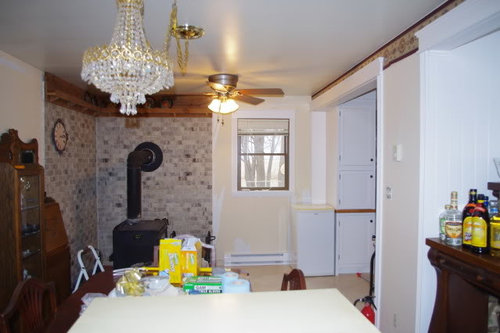
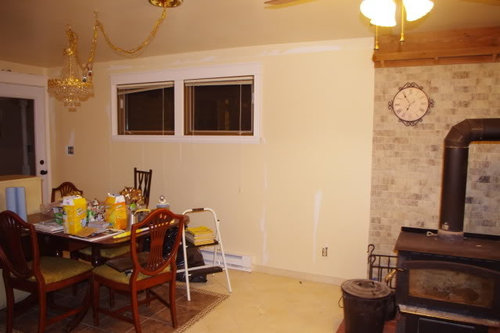
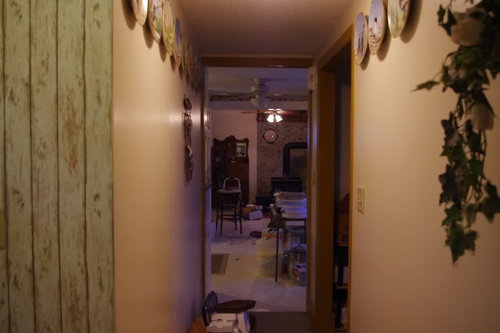
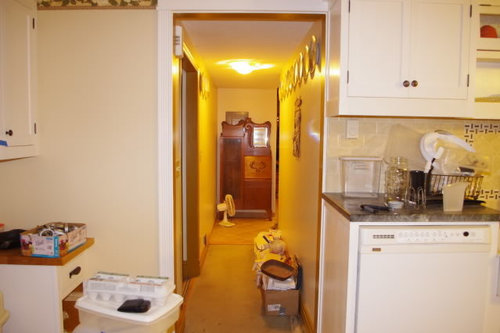
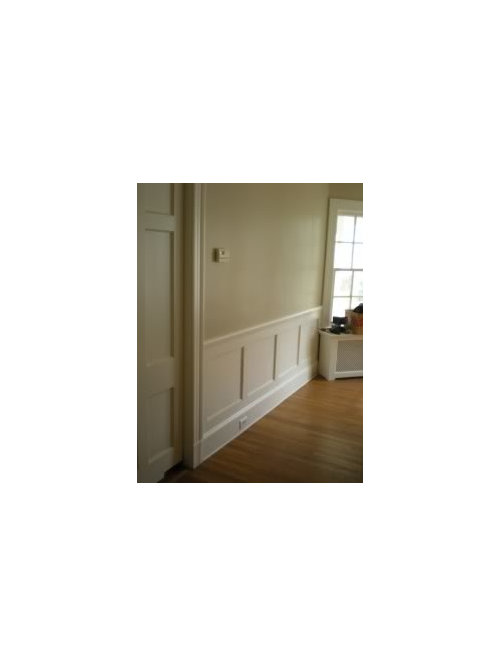
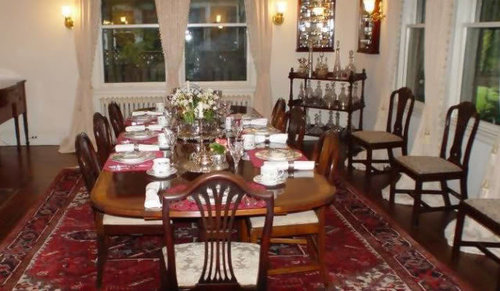
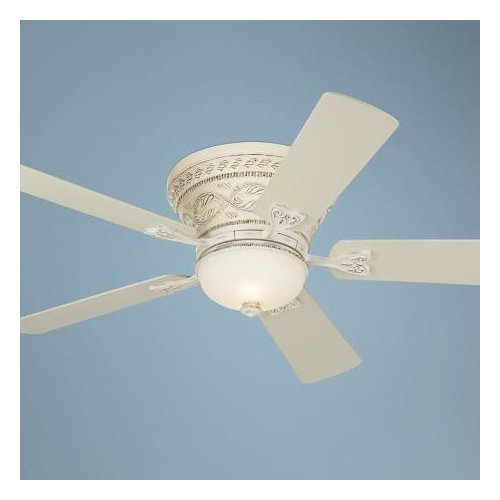
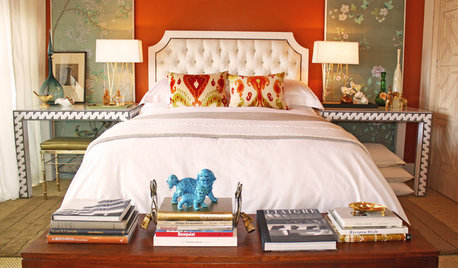
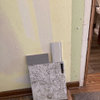
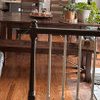
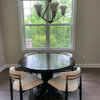
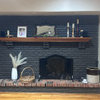
dianalo
franksmom_2010
Related Discussions
help with dining room part 2
Q
Cheap and cheerful oddball dining room part 2 - paint
Q
Part 2 - Dining Room Rug
Q
Help me with my living room/dining room. 2 sofas? and how many chairs?
Q
honeybea5
les917
macybabyOriginal Author
mjlb
graywings123
lascatx
User
patty_cakes
teacats
macybabyOriginal Author
macybabyOriginal Author
macybabyOriginal Author
macybabyOriginal Author
blfenton
macybabyOriginal Author
blfenton
macybabyOriginal Author
arlosmom
mjlb
macybabyOriginal Author
eelover
macybabyOriginal Author