Anticipation and flurries of activity
14 years ago
Related Stories
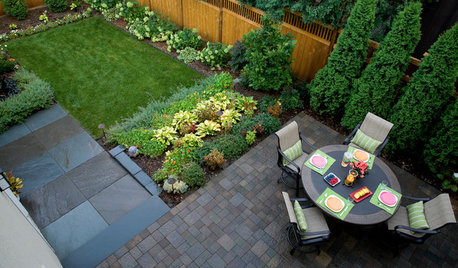
INSIDE HOUZZData Watch: Houzz Renovation Barometer Signals Confidence
With business activity on the rise, home renovation professionals are enjoying increased confidence in the recovering market
Full Story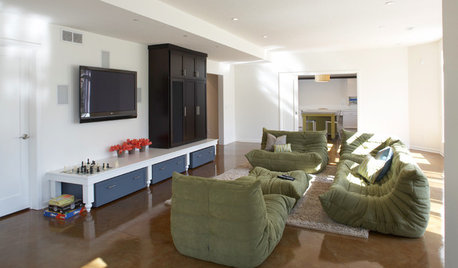
REMODELING GUIDESA Basement Remodel Sets the Stage for Flexible Play
Embracing change, this light-filled basement readily shifts between kids' play activities and grown-up entertaining
Full Story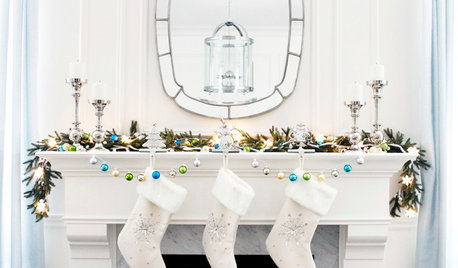
LIFE9 Ways to Unclutter Your Holiday
If piles of gift wrap, boxes and extra items are weighing you down, clear the way to enjoy a serene holiday with these decluttering tips
Full Story
GARDENING GUIDESGreat Design Plant: Heliopsis Helianthoides, a Pollinator Favorite
Plant smooth oxeye in eastern U.S. gardens for its bright, sunny flowers and upright form
Full Story
GREAT HOME PROJECTSPower to the People: Outlets Right Where You Want Them
No more crawling and craning. With outlets in furniture, drawers and cabinets, access to power has never been easier
Full Story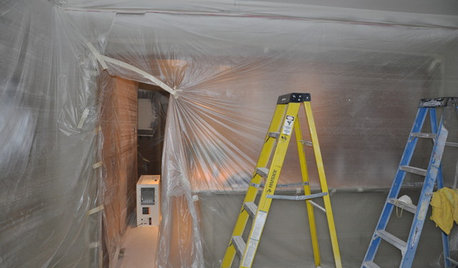
MOST POPULAR11 Things to Expect With Your Remodel
Prepare yourself. Knowing what lies ahead during renovations can save your nerves and smooth the process
Full Story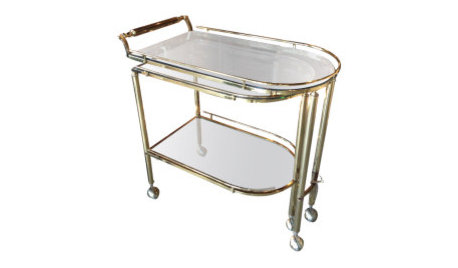
PRODUCT PICKSGuest Picks: Gatsby-Inspired Interiors
Channel Daisy Buchanan with Art Deco–style furniture and accessories that exude glamour
Full Story
Houzz Call: Show Us Your Original Holiday Card
Calling all designers! We want to see your original Christmas and Hanukkah card designs
Full Story
GARDENING GUIDES6 Unsung Bulbs for Fall Planting
Don't hang up your spade after summer — plant these unusual bulbs in fall for a spectacular spring show
Full Story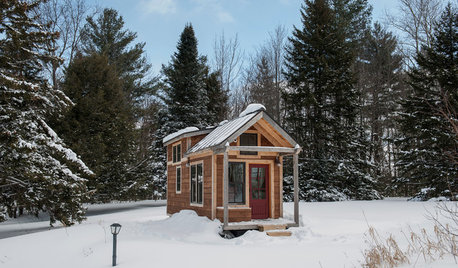
MOST POPULARHouzz Call: Show Us Your Winter View!
Share pictures of your home and garden in winter — whatever your climate, architecture and plantings
Full Story






malhgold
writersblock (9b/10a)
Related Discussions
Rose bloom you are anticipating the most?
Q
Anticipating squirrels in raised beds
Q
flurry of activity part 2
Q
a flurry of activity!
Q
plllogOriginal Author
karena_2009
plllogOriginal Author
rubyfig
malhgold
plllogOriginal Author
Susied3
plllogOriginal Author
valjoh1
Fori
plllogOriginal Author
cotehele
rubyfig
plllogOriginal Author
prill
rubyfig
plllogOriginal Author
karena_2009
plllogOriginal Author
marthavila