Please comment this layout- repost, edited greatly
scrappy25
14 years ago
Related Stories
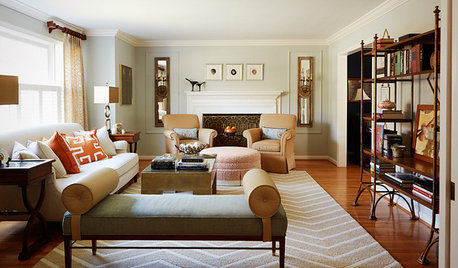
LIVING ROOMSRoom of the Day: Editing and Evolving in Philadelphia
With just the best pieces and a new transitional style, this living room suits its owners’ tastes today
Full Story
You Said It: Hot-Button Issues Fired Up the Comments This Week
Dust, window coverings, contemporary designs and more are inspiring lively conversations on Houzz
Full Story
SUMMER GARDENINGHouzz Call: Please Show Us Your Summer Garden!
Share pictures of your home and yard this summer — we’d love to feature them in an upcoming story
Full Story
DECLUTTERINGDownsizing Help: How to Edit Your Belongings
Learn what to take and what to toss if you're moving to a smaller home
Full Story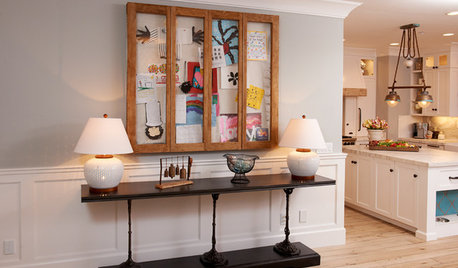
DECORATING GUIDESEdit Keepsakes With Confidence — What to Let Go and What to Keep
If mementos are weighing you down more than bringing you joy, here's how to lighten your load with no regrets
Full Story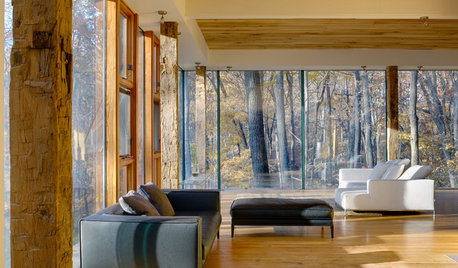
ARCHITECTUREModern or Contemporary Architecture? The Interiors Edition
See how one expert distinguishes between two popular camps of interior architecture. Do you agree with his choices?
Full Story
LIFEEdit Your Photo Collection and Display It Best — a Designer's Advice
Learn why formal shots may make better album fodder, unexpected display spaces are sometimes spot-on and much more
Full Story
HOME OFFICESQuiet, Please! How to Cut Noise Pollution at Home
Leaf blowers, trucks or noisy neighbors driving you berserk? These sound-reduction strategies can help you hush things up
Full Story
BATHROOM DESIGNUpload of the Day: A Mini Fridge in the Master Bathroom? Yes, Please!
Talk about convenience. Better yet, get it yourself after being inspired by this Texas bath
Full Story
LIVING ROOMS8 Living Room Layouts for All Tastes
Go formal or as playful as you please. One of these furniture layouts for the living room is sure to suit your style
Full Story


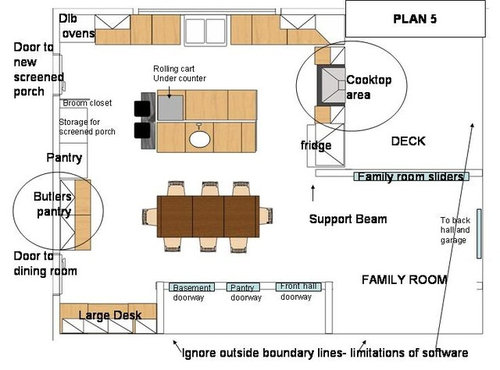


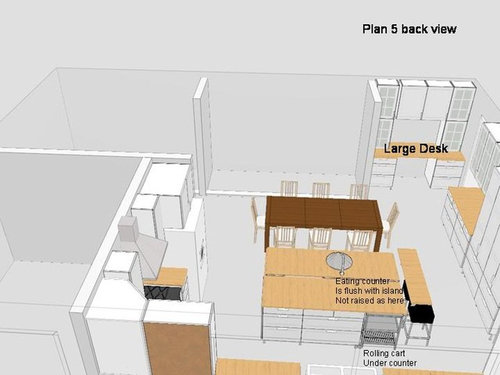



rhome410
scrappy25Original Author
Related Discussions
Comment on my layout please (3D drawing)
Q
Layout advice greatly appreciated
Q
Please comment on our house plans for a mountain lot
Q
Please comment on kitchen layout
Q
bmorepanic
scrappy25Original Author
bmorepanic
lascatx
rhome410
scrappy25Original Author
bmorepanic
rhome410
bmorepanic
erikanh
rhome410
scrappy25Original Author
bmorepanic