What do you think of this hutch?
twogirlsbigtrouble
15 years ago
Related Stories

SMALL KITCHENS10 Things You Didn't Think Would Fit in a Small Kitchen
Don't assume you have to do without those windows, that island, a home office space, your prized collections or an eat-in nook
Full Story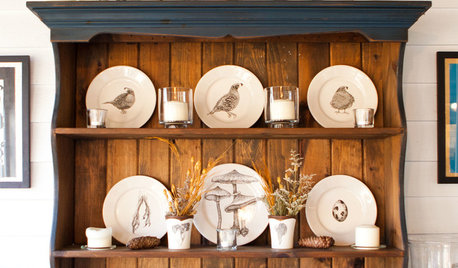
KITCHEN STORAGESmart Storage: Make the Most of Your Hutch
End the “Where are those ... ?” conundrum by storing seasonal and everyday items in a well-organized hutch
Full Story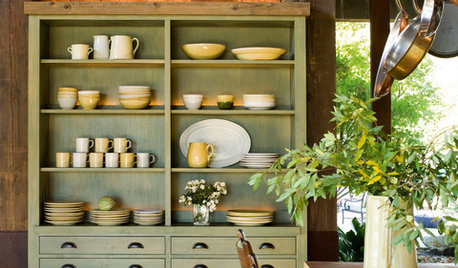
DINING ROOMSHow to Organize and Style Your China Hutch
Whether you reserve your cabinet for your good china or stock it with everyday tableware, here are ideas for arranging it
Full Story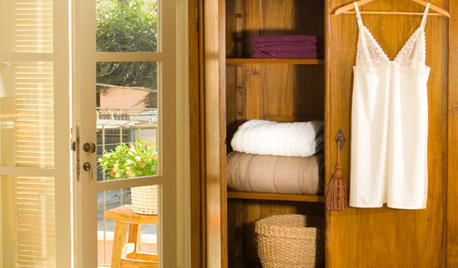
FURNITURE12 Ways to Use a Good Old Armoire
Add a Hutch for Instant Storage and Style in All Kinds of Places
Full Story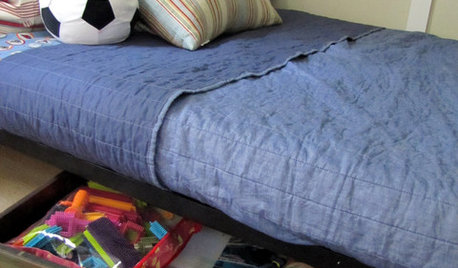
ORGANIZINGOutside the Box: 18 Unconventional Storage Solutions
You might never think to use household standards in creative ways like these, but you’ll be glad we did
Full Story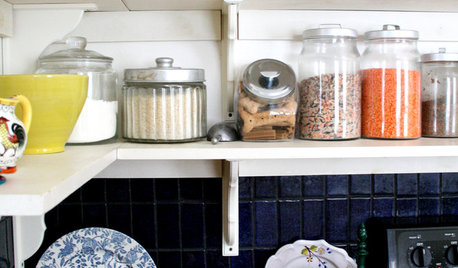
KITCHEN DESIGNDisplaying Kitchen Supplies — Hot or Not?
Do some kitchens just beg for a cozy row of canisters and gear for all to see? Have a look and let us know what you think
Full Story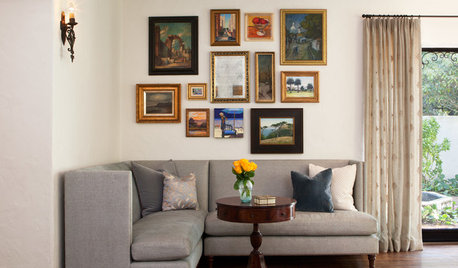
DECORATING GUIDES6 Cost-Effective Ways to Go Custom Made
Get a look that’s totally you — and possibly for a lower cost than you might think
Full Story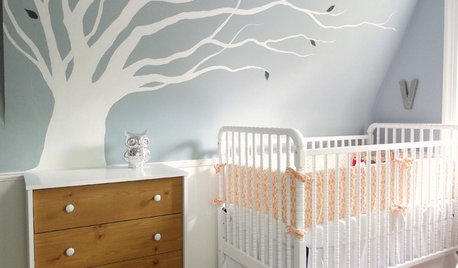
KIDS’ SPACESEasy Green: The Ecofriendly Nursery
Going green in the nursery isn't as hard as you may think, with more options than ever for ecofriendly furniture, floors and paint
Full Story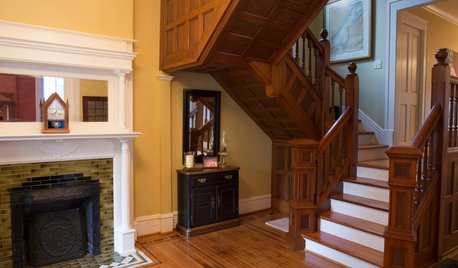
MY HOUZZMy Houzz: Attention to Detail Revives a Century-Old Louisville Home
After 13 years of wishful thinking, a couple complete a 5-year renovation in their historic Highlands neighborhood
Full Story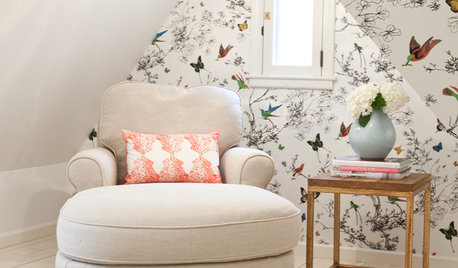
ATTICS6 Attic Transformations to Inspire Your Own
Thinking about going up? See what designers do with the often awkward spaces
Full StorySponsored
Your Custom Bath Designers & Remodelers in Columbus I 10X Best Houzz




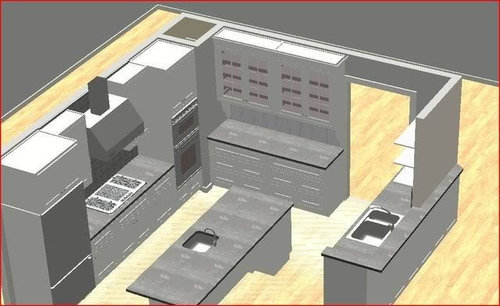



remodelfla
pattymc
Related Discussions
I Think I Made a few totems, What do you think?
Q
What do you think, tdogdad... Do I have some competition or what?
Q
What do you think of this CL hutch?
Q
What do you re-use that you think most people do not?
Q
kateskouros
twogirlsbigtroubleOriginal Author
Buehl
lascatx
jaymielo
twogirlsbigtroubleOriginal Author
twogirlsbigtroubleOriginal Author
Buehl
User
lascatx
ci_lantro
jaymielo
twogirlsbigtroubleOriginal Author
histokitch
rosie
lascatx
twogirlsbigtroubleOriginal Author
lascatx
rosie
erikanh
emilysmarathonmom
Buehl
twogirlsbigtroubleOriginal Author
lascatx
rhome410
twogirlsbigtroubleOriginal Author
kelleg69
erikanh
acc0406
angelcub
rhome410
twogirlsbigtroubleOriginal Author
angelcub