A couple of recent threads about banquettes, as well as the impending placement of my custom cab order has got me rethinking a major aspect of my whole design. Fellow GW TKOers, I need your advice and quick!
Here's the situation: I'm one of those with a NYC galley kitchen. Because of it's small size, the kitchen never has, and never will, serve as a "hang out" spot for family and friends. Still, on this remodel, I've been trying to at least create a breakfast nook type area. In response, my ID has given me a beautiful plan which provides for a built-in window seat at the rear wall of the kitchen. Because that wall is actually a triple window bay that overlooks the garden, the window seat would conform to angles of the bay. The plan also calls for slide out storage drawers under the seat and a small eating/prep table. Understand that the entire size of the kitchen is only 10'(w) x 16'(l) and that the entire amount of space designated for this area is only 6'(w) x 31/2'(l)!
When by myself (which is the norm) this design might work just fine. Still, I worry how this space will work when there's one or two others in the kitchen with me. My ID, who loves the concept, says the space will be a tad "tight" but that it's totally workable. The GC, who has done plenty of NYC small kitchens, is very opinionated, and has seen both my plans and the space itself numerous times has raised no issue with it. The KD at the cab company also loves the design but has yet to see the actual space (that's happening this week). Since the KD's visit also means that I'm about to put final tweaks on the plan and place the cab order (built-in materials to be provided by the cab company), I'm about to take that plunge into a commitment. Naturally, this also means that after nearly a year of living with and loving this idea, I'm now having some last minute doubts. (Gee, this bears an uncanny resemblance to wedding bell jitters)! Would you help me consider these alternatives?:
- Throw out the window seat altogether and replace the built-in concept with a French bistro table and two cafe chairs.
Pros: The table top of carrara marble and its wrought iron base would nicely complement my soapstone counters and white marble backsplash. It would be much easier to get in and out of the space. The design is "flexible" and the decision easily reversible. Cons: I lose the look of the built-in (did I say I am in love with that look?). I also lose the additional, very much-valued storage area under the seats.
- Have only the built-in window seat but not a dining/prep table.
Pros: This would allow me to have both the coveted built-in look as well as an easily accessible storage area. I would have a place in this little galley kitchen to plop, think, relax, read and maybe enjoy my coffee with a friend or two while looking out over the garden. Cons: A window seat-only design removes both a comfortable dining surface as well as additional place for prepping food or placing a vase of flowers, etc.
BTW, although I have yet to price the bistro table and chairs,the items I have been oggling are French imports sold only to the trade. IOW, my hunch is that I won't save any money by choosing them over the custom built-in.
What do you think I should do? Stick with the original design plan of a built-in with table, or punt to one of alternatives?
TIA!
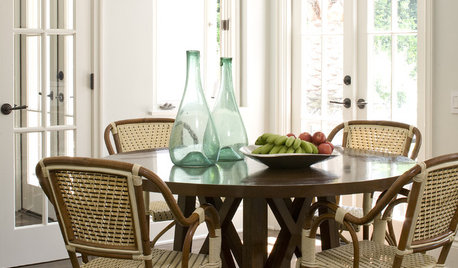
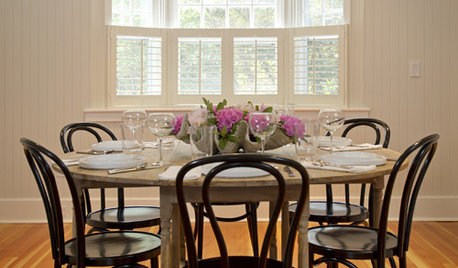
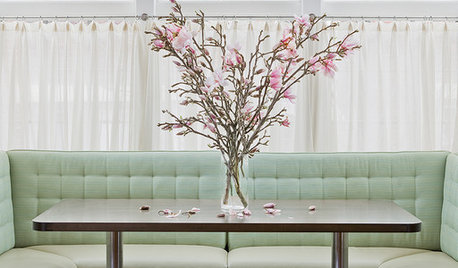
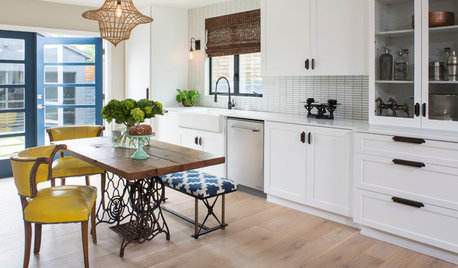

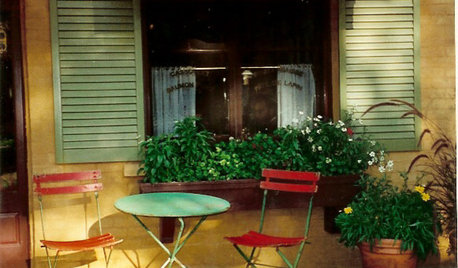
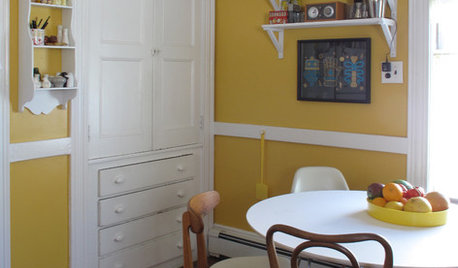
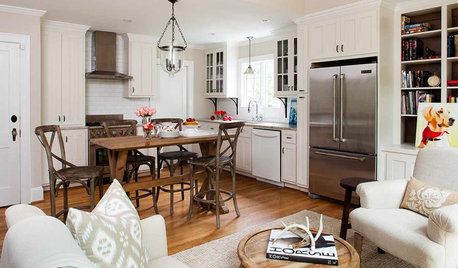
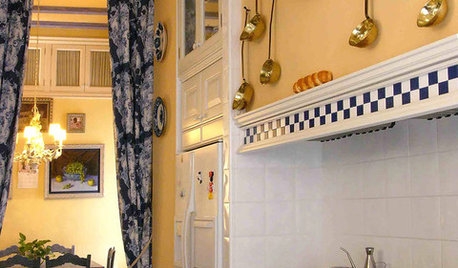
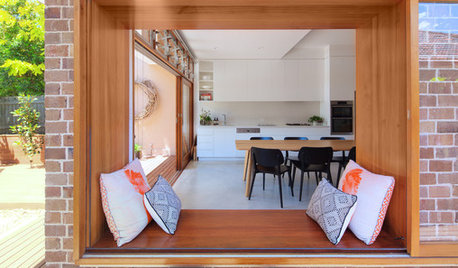








Jean Farrell
malhgold
Related Discussions
From Banquette to Bistro?: Update
Q
Banquette seating against windows (height?)
Q
To Banquette or not to banquette
Q
Want to build heated banquette seating
Q
remodelfla
mamadadapaige
rgillman
bbstx
Buehl
astridh
rosie
marthavilaOriginal Author
malhgold
TxMarti
TxMarti
marthavilaOriginal Author