You gave so many good suggestions, I had to start from scratch
Alex House
11 years ago
Related Stories
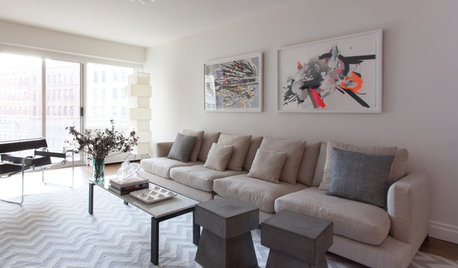
INSIDE HOUZZInside Houzz: Starting From Scratch in a Manhattan Apartment
Even no silverware was no sweat for a Houzz pro designer, who helped a globe-trotting consultant get a fresh design start
Full Story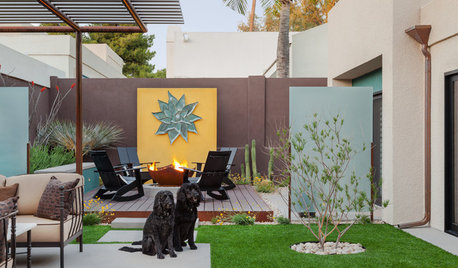
PATIOSCase Study: 8 Tips for Planning a Backyard From Scratch
Turn a blank-slate backyard into a fun and comfy outdoor room with these ideas from a completely overhauled Phoenix patio
Full Story
DECORATING GUIDESHow to Decorate When You're Starting Out or Starting Over
No need to feel overwhelmed. Our step-by-step decorating guide can help you put together a home look you'll love
Full Story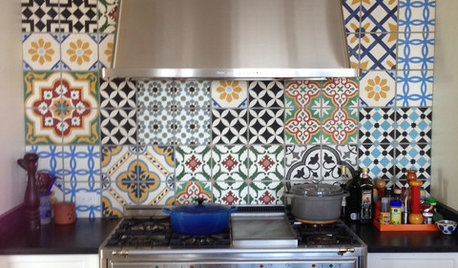
TILESo Many Reasons to Love Cement Tiles
You’ll notice their beautiful patterns right away, but cement tiles have less obvious advantages too
Full Story
CONTRACTOR TIPSContractor Tips: Countertop Installation from Start to Finish
From counter templates to ongoing care, a professional contractor shares what you need to know
Full Story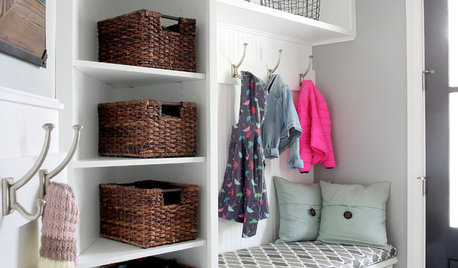
MOST POPULAROrganized From the Start: 8 Smart Systems for Your New House
Establishing order at the outset will help prevent clutter from getting its foot in the door
Full Story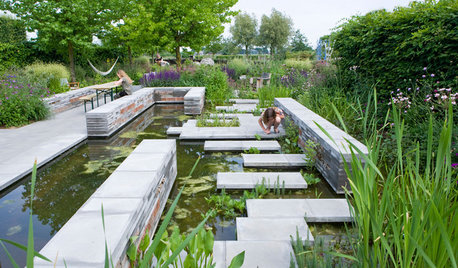
LANDSCAPE DESIGNProblem Solving With the Pros: A Garden Built From Scratch
Nature is reintroduced and redefined in a Dutch urban setting, to forge a dynamic relationship with city dwellers
Full Story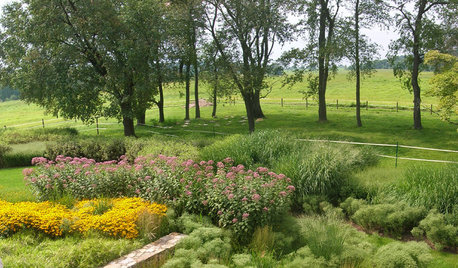
GARDENING GUIDESHow to Stop Worrying and Start Loving Clay Soil
Clay has many more benefits than you might imagine
Full Story
FUN HOUZZEverything I Need to Know About Decorating I Learned from Downton Abbey
Mind your manors with these 10 decorating tips from the PBS series, returning on January 5
Full Story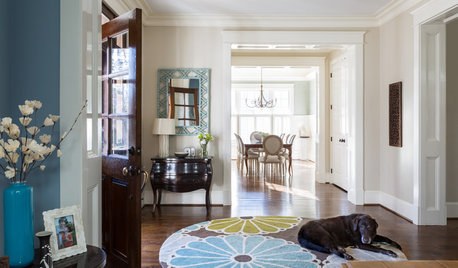
TRADITIONAL HOMESHouzz Tour: Family Gets a Fresh Start in a Happy New Home
Decorating her house from scratch spurs a big career change for this designer
Full Story




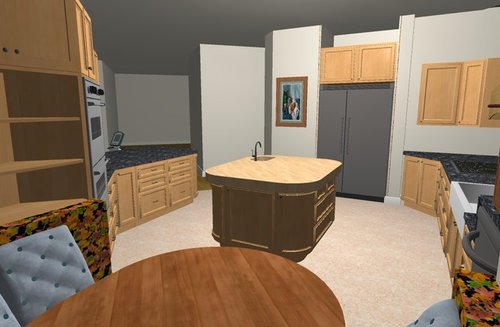


deedles
twodogs_sd
Related Discussions
well I had pretty good luck to post couple days ago, so will tryagain
Q
Starting from scratch with no idea where to start
Q
Husband had a good idea...how many shower heads is too many?
Q
if you were starting from scratch
Q
lolauren
Alex HouseOriginal Author
ekpennell
Alex HouseOriginal Author
Alex HouseOriginal Author
juliekcmo
Alex HouseOriginal Author
Alex HouseOriginal Author
twodogs_sd
angie_diy
davidro1
Alex HouseOriginal Author
Alex HouseOriginal Author
lavender_lass
aliris19
juliekcmo
angie_diy
davidro1
twodogs_sd
liriodendron
lolauren
blfenton
aliris19
davidro1
Alex HouseOriginal Author
juliekcmo
davidro1
lolauren
enduring
Alex HouseOriginal Author
angie_diy
blfenton
aliris19
starinasgarden
jimandanne_mi
jimandanne_mi
Alex HouseOriginal Author
liriodendron