Pick a plan...any plan...
Mercymygft
12 years ago
Related Stories

PRODUCT PICKSGuest Picks: Plan on Blueprints for Cool Art
Take a page from science, nature and industry for unexpected and striking artwork in your own design lab
Full Story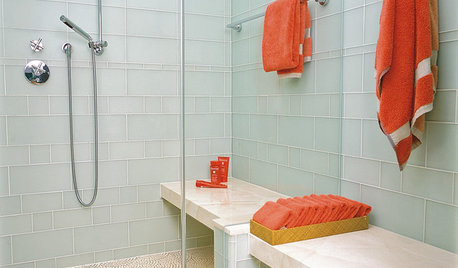
REMODELING GUIDESHouse Planning: How to Choose Tile
Glass, Ceramic, Porcelain...? Three Basic Questions Will Help You Make the Right Pick
Full Story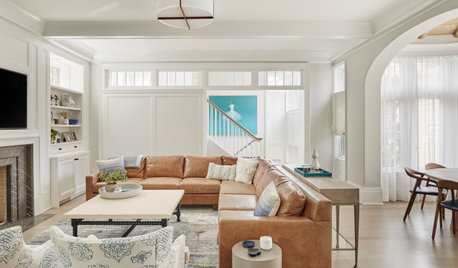
HOUSEKEEPINGChoose Your Own Spring Cleaning Plan
Instead of trying to do it all, pick one of these six cleaning approaches that’s right for you now
Full Story
KITCHEN WORKBOOKHow to Plan Your Kitchen Space During a Remodel
Good design may be more critical in the kitchen than in any other room. These tips for working with a pro can help
Full Story
PRODUCT PICKSGuest Picks: Set a Beautifully Traditional Easter Table
Hatch a plan for a classic tablescape with white and silver tableware and a sprinkling of lighthearted decorations
Full Story
PRODUCT PICKSGuest Picks: Pati-ohhhhh!
Plan a perfect patio complete with comfy seating, ambient light and plenty of plants
Full Story
ARCHITECTUREOpen Plan Not Your Thing? Try ‘Broken Plan’
This modern spin on open-plan living offers greater privacy while retaining a sense of flow
Full Story
REMODELING GUIDES10 Things to Consider When Creating an Open Floor Plan
A pro offers advice for designing a space that will be comfortable and functional
Full Story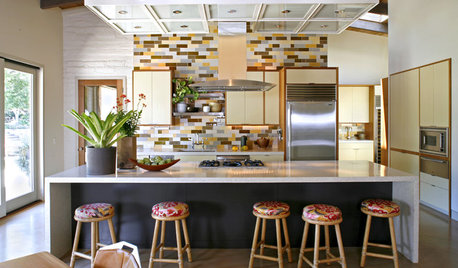
KITCHEN DESIGNHow to Plan a Kitchen Workflow That Works
Every kitchen has workflow needs as unique as the people who use it. Here's how to design your space to suit your needs
Full Story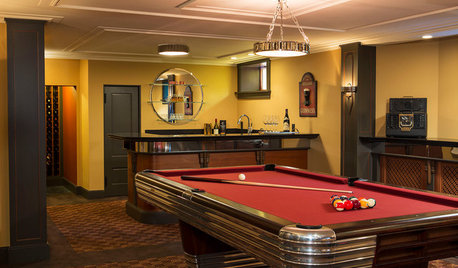
GREAT HOME PROJECTSTake Your Cue: Planning a Pool Table Room
Table dimensions, clearances, room size and lighting are some of the things to consider when buying and installing a pool table
Full Story


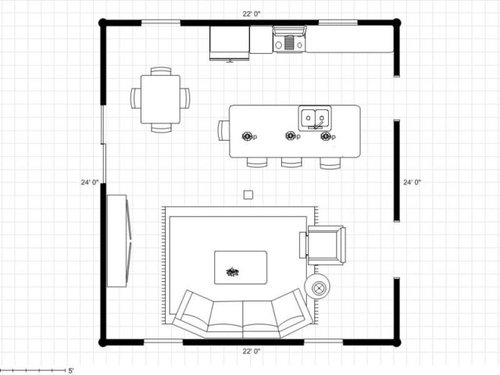

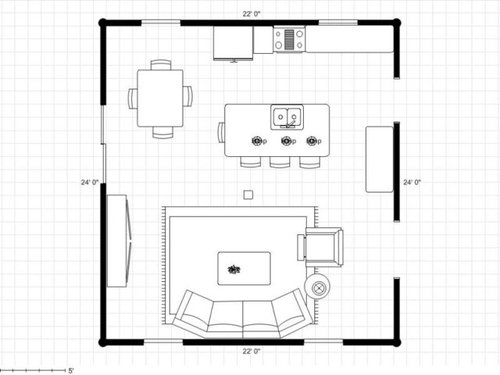
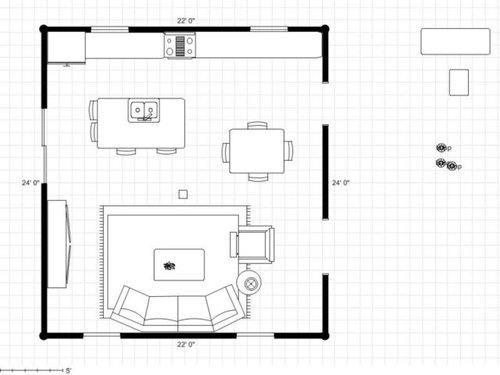
blfenton
herbflavor
Related Discussions
We have decided on the plan, any suggestions?
Q
Finalizing Plan, any comments?
Q
Floor plan... any suggestions?
Q
Kitchen plans, any suggestions?
Q
enduring
mrshanson1
bmorepanic
MercymygftOriginal Author
MercymygftOriginal Author
enduring
MercymygftOriginal Author
muskokascp
blfenton
vogt300
MercymygftOriginal Author
blfenton
mpagmom (SW Ohio)
aliris19
felixnot
muskokascp
remodelfla
muskokascp
MercymygftOriginal Author
mpagmom (SW Ohio)
bmorepanic
MercymygftOriginal Author
ideagirl2
remodelfla
muskokascp
herbflavor
MercymygftOriginal Author
bmorepanic
MercymygftOriginal Author
mpagmom (SW Ohio)
MercymygftOriginal Author
kramerkel
MercymygftOriginal Author