From fab to drab
paulines
13 years ago
Related Stories
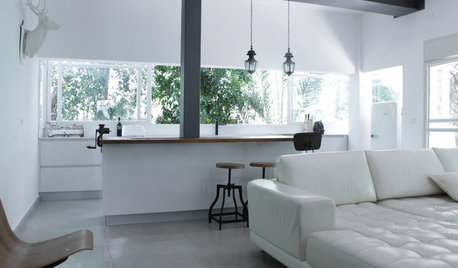
HOUZZ TOURSMy Houzz: From Drab Apartment to Airy Oasis
Cloistered rooms give way to bright, open spaces and sweeping views of the trees in a gut remodel by the architect owner
Full Story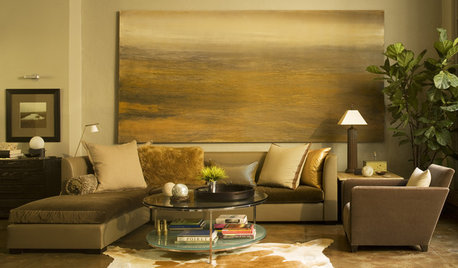
GREENOlive Green: Sophisticated or Drab?
Thumbs Up or Thumbs Down: Are These Earthy Greens For You?
Full Story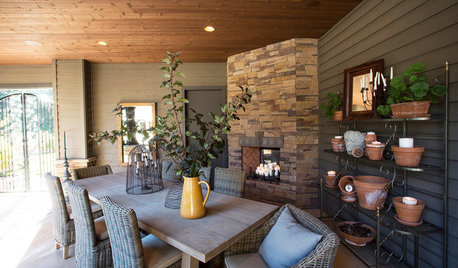
GARDENING AND LANDSCAPING3-Season Rooms: From Unused Space to Fab Outdoor Kitchen
Clean lines, a serious grill and even a Kegerator make this Oregon outdoor room a spring-to-fall joy
Full Story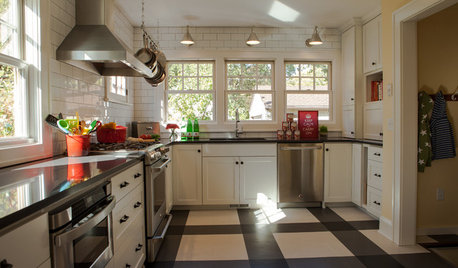
KITCHEN DESIGNKitchen of the Week: Drab and Dysfunctional to Radiant in Minnesota
Clunky storage and lackluster floors get nixed in favor of open shelves, plaid vinyl and an effective kitchen work triangle
Full Story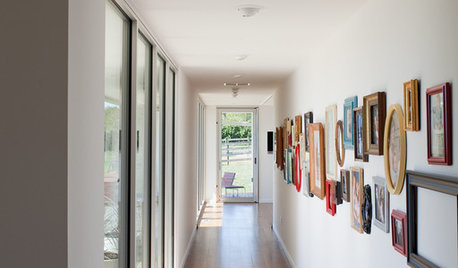
HALLWAYS8 Ways to Dress Up a Drab Hallway
Make your hallways as special as the rest of your home with artwork, bookcases, vibrant floor coverings and more
Full Story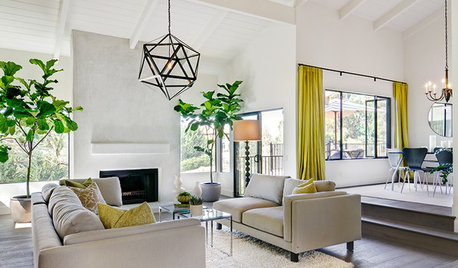
HOUZZ TOURSHouzz Tour: Modern and Traditional Tango in a Spanish-Style Ranch
From leaky and drab to revamped and fab, this Southern California home with its own orchard is more than ready for guests
Full Story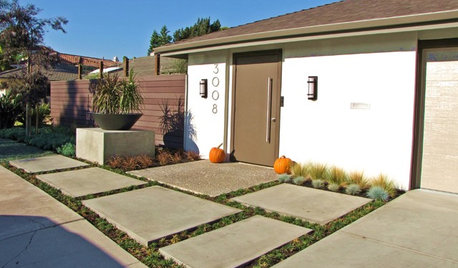
CURB APPEAL8 Amazing Home Exterior Transformations
Witness the facelifts, paint jobs and other changes that turned these homes from drab to fab
Full Story
4 Easy Ways to Renew Your Bathroom Without Remodeling
Take your bathroom from drab to fab without getting out the sledgehammer or racking up lots of charges
Full Story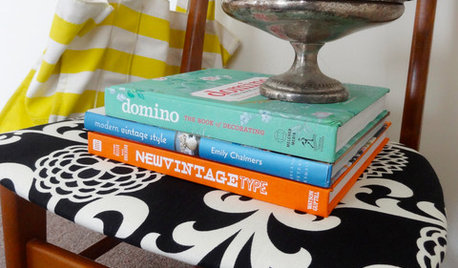
DECORATING PROJECTSQuick Fix: Reupholster a Chair Seat
Take a chair from drab to fab, no sewing or special skills required, in just a few simple steps
Full Story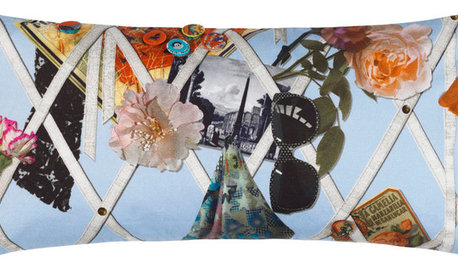
PRODUCT PICKSGuest Picks: Outfit Your Home in Fab Fashion Designer Accents
You don their clothes to look chic. Now your home can have its turn, with decor from some of the world's greatest fashion houses
Full Story



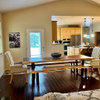



dabunch
paulinesOriginal Author
Related Discussions
Drab to Fab
Q
Who's done pre-fab counters from Teixeira?
Q
From Drab to Fab
Q
Gray paint color for drab master BR with little light - help!
Q
auntie_ellen boston
ellendi
Penelope
Meghane
awm03
never_ending
dianalo
Boopadaboo
dianalo
paulinesOriginal Author
awm03
paulinesOriginal Author
paulinesOriginal Author
paulinesOriginal Author
User
paulinesOriginal Author
Boopadaboo
Boopadaboo
paulinesOriginal Author
gsciencechick
igloochic
neetsiepie
paulinesOriginal Author
Boopadaboo
paulinesOriginal Author
punamytsike
Boopadaboo
paulinesOriginal Author
gsciencechick
northcarolina
powermuffin
paulinesOriginal Author
palimpsest
Susan