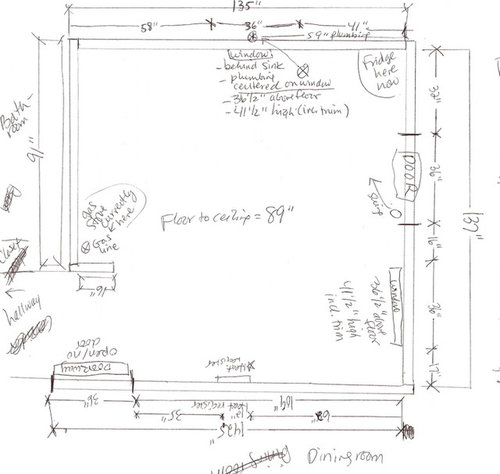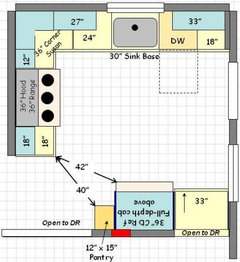layout question: stove/range by entry door?
bostonsue
12 years ago
Featured Answer
Sort by:Oldest
Comments (14)
User
12 years agodianalo
12 years agoRelated Discussions
NXR range questions - deeper cabinets? Hot door? Ignition coil?
Comments (10)Here's what I posted in you other thread about hot doors: If you've seen other posts, you've probably seen my comments on the subject of hot oven doors and sides. To summarize: the stove will be a lot hotter during the intial burn-in than later. After a wee's worth of using my NXR DRGB3001 model, the hottest spots (and they were just spots) were about 140F-145 --- that's the center of the "toe-kick" right in front of the glow-plug end of the oven baking element. There were a couple of areas of around 130F and most of it (including the oven glass) was only around 95F to 105F. My tehory is that that the burn helps the insulation set. So, no apparent fire hazards on the sides. As for the top center panel, I have to say I have not checked recently. I bought the optional center grate which stands over the center panel, As weissman says, pro-style stoves do stick out a bit further than other stoves. Your photo looks like what I see in my kitchen. Actually, I had not noticed this before. Now, as for the broiler, bear in mind that there is an infrared panel. It takes longer to get it red hot and the ignitor does stay on for a while. When I've run broiler for a long time, (as for a recent marathon pizza baking session), the broiler ignitor in my NXR it does go off and then cycles operates more like the baking burner. As for the oven door, mine does have 3/8 gap at the top and 1/4" gap down on the sides, and both sides are slightly but equally proud of the side frames by maybe 3/32" top and bottom and right and left. Sounds like one of your oven door hinges might not be seated seated quite right. See bmorpanic's thread on the oven door for some discussion of setting the correctly ourself. Or, better yet, get warranty service to fix it and watch how they do it so you can fix it yourself if you ever need to remove the oven door. The trim piece/kick panel should not be jiggling. It will have a bit of flex to it, so you can press or pull on it and get it move a bit. But it should not jiggle. As bmorepanic says, tighten the base screws. On my DRGB3001, the screws are horizontal not vertical as shown in the diagram above. They are at the bottom of the lower, coved part of the trim/cover. They are readily accessible from the front of the stove. Use a #2 Phillips driver (which is the one most people have in their tool kits and the Phillips bit they most likely have for a cordless drill). If the screws are underneath the cove (parallel to the legs) you'll need a very short driver to to get at them....See MoreLayout help please - a many-doored kitchen
Comments (15)Wow - thanks, all, for the ideas! I had a busy evening yesterday and wasn't able to keep up as it came in. :) Rosie and Brickton suggest opening up from the back into the dining room; unfortunately it's a change that's bigger than our budget for the project. I meant to say my physical constraints _for the kitchen_ were marked in red - and not mess with the the rest of the house at all! But now that you mention it, losing that door/traffic from the kitchen would be kind of nice :) though it would take a bit to elevate the back hallway from a utility space (smells like cellar!) to something worth attaching to the dining room. Buehl, you're totally right about the corner prep counter being as much part of the dumping zone traffic pattern as of the kitchen traffic pattern. The mini-galley like Palimpest suggests would address that really well. (It occurs to me that we might not have revisited that after DH discovered the existence of the slide-in range, and it would likely work better when he's not trying to fit a cooktop and oven in separately. hmmm... worth a shot!) And I wonder what we can do with Lyvia's bench idea. (I was just looking at the banquette thread...) We drifted putting toward the stove on the peninsula instead of on the back wall with everything else, because it seemed like having all the appliances in a line against the outside wall would tangle up all the multi-cook paths, makes it more likely someone is standing directly in between any two stations, more going around each other. Am I wrong? Would the straight-line plan be a functional improvement over what I posted?...See MoreFront door entry handles / sets, quality question.
Comments (6)Thank you! I have been reading up on what to look for in the interior components and security grades but there is very little info on finding a finish that won't pit up or look horrible in a short time. I want an antique brass handleset that will look great for many many years. Right now I have a cheap Kwikset titan "shelburne" handle set, the interiors seem good but the finish has zero life expectancy. I'm hoping not to spend more than $500 to $550 on a keyed handleset w/dummy. Do you think its possible to get something with good components plus a lasting antique brass finish in this price range? Anyone out there have a antique brass handleset that still looks good after more than ten years or so?...See MoreNXR range questions - deeper cabinets? Hot door? Ignition coil?
Comments (5)If you've seen other posts, you've probably seen my comments on the subject of hot oven doors and sides. To summarize: the stove will be a lot hotter during the intial burn-in than later. After a wee's worth of using my NXR DRGB3001 model, the hottest spots (and they were just spots) were about 140F-145 --- that's the center of the "toe-kick" right in front of the glow-plug end of the oven baking element. There were a couple of areas of around 130F and most of it (including the oven glass) was only around 95F to 105F. My tehory is that that the burn helps the insulation set. So, no apparent fire hazards on the sides. As for the top center panel, I have to say I have not checked recently. I bought the optional center grate which stands over the center panel, As weissman says, pro-style stoves do stick out a bit further than other stoves. Your photo looks like what I see in my kitchen. Actually, I had not noticed this before....See Moredianalo
12 years agotracie.erin
12 years agoblfenton
12 years agopaulines
12 years agodianalo
12 years agopaulines
12 years agoBuehl
12 years agoBuehl
12 years agokatsmah
12 years agoangie_diy
12 years agobostonsue
12 years ago
Related Stories

KITCHEN DESIGN9 Questions to Ask When Planning a Kitchen Pantry
Avoid blunders and get the storage space and layout you need by asking these questions before you begin
Full Story
REMODELING GUIDESPlanning a Kitchen Remodel? Start With These 5 Questions
Before you consider aesthetics, make sure your new kitchen will work for your cooking and entertaining style
Full Story

KITCHEN DESIGNDetermine the Right Appliance Layout for Your Kitchen
Kitchen work triangle got you running around in circles? Boiling over about where to put the range? This guide is for you
Full Story
EXTERIORSCurb Appeal Feeling a Little Off? Some Questions to Consider
Color, scale, proportion, trim ... 14 things to think about if your exterior is bugging you
Full Story
MOST POPULAR8 Questions to Ask Yourself Before Meeting With Your Designer
Thinking in advance about how you use your space will get your first design consultation off to its best start
Full Story
REMODELING GUIDESConsidering a Fixer-Upper? 15 Questions to Ask First
Learn about the hidden costs and treasures of older homes to avoid budget surprises and accidentally tossing valuable features
Full Story
WORKING WITH PROS12 Questions Your Interior Designer Should Ask You
The best decorators aren’t dictators — and they’re not mind readers either. To understand your tastes, they need this essential info
Full Story
LIGHTING5 Questions to Ask for the Best Room Lighting
Get your overhead, task and accent lighting right for decorative beauty, less eyestrain and a focus exactly where you want
Full Story
REMODELING GUIDESSurvive Your Home Remodel: 11 Must-Ask Questions
Plan ahead to keep minor hassles from turning into major headaches during an extensive renovation
Full Story








marcolo