Is this a Useful Corner on Revised Layout?
Cook1
14 years ago
Related Stories
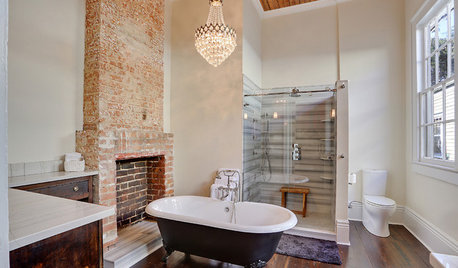
BATHROOM DESIGNRoom of the Day: Revising History in a New Orleans Bath
Original features mix with modern and vintage touches for a bathroom with surprising and beautiful character
Full Story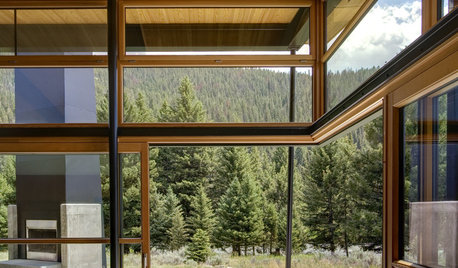
DECORATING GUIDES16 Great Ways to Use Living Room Corners
Are you wasting the space where your walls meet? Check out these cleverly occupied corners to decide
Full Story
KITCHEN DESIGN10 Great Ways to Use Kitchen Corners
What's your angle? Whether you want more storage, display space or room for hanging out in your kitchen, these ideas can help
Full Story
Straight-Up Advice for Corner Spaces
Neglected corners in the home waste valuable space. Here's how to put those overlooked spots to good use
Full Story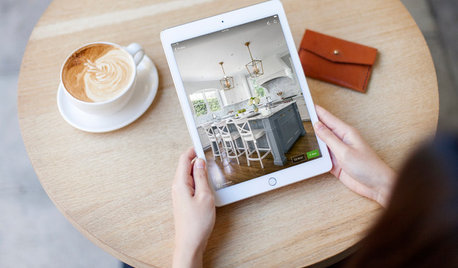
INSIDE HOUZZHow to Create and Use Ideabooks
See how to gather inspiration, share it with others and put your design dreams on the path to reality
Full Story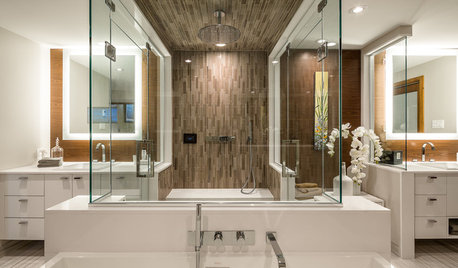
BATHROOM MAKEOVERSWasted Space Put to Better Use in a Large Contemporary Bath
Bad remodels had managed to leave this couple cramped in an expansive bath. A redesign gave the room a luxe hotel feel
Full Story
KITCHEN DESIGNYes, You Can Use Brick in the Kitchen
Quell your fears of cooking splashes, cleaning nightmares and dust with these tips from the pros
Full Story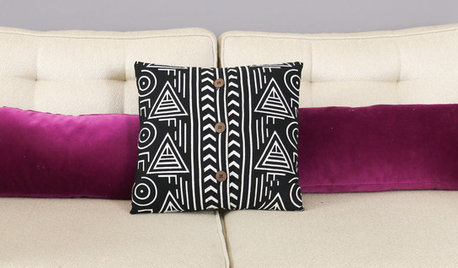
DIY PROJECTSMake a Gorgeous (Cheap!) Pillow Using Vintage Clothes
With secondhand fabric and a steady hand on the sewing machine, your pillow choices are endless
Full Story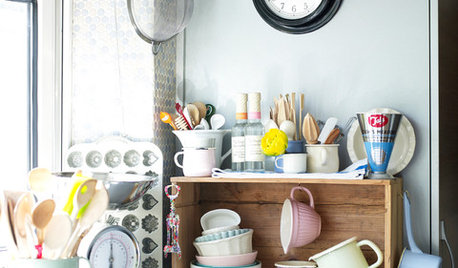
KITCHEN STORAGEKitchen Storage Hacks to Make Use of Every Space
Cupboards full? Try these kitchen ideas for working more valuable storage into your cooking space
Full Story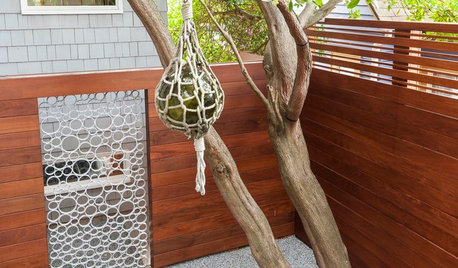
FENCES AND GATESA Designer Uses PVC Pipe to Cast a Modern Garden Gate
Landscape designer Scot Eckley walks us through the process of creating a custom aluminum ring gate
Full Story



palimpsest
rhome410
Related Discussions
Revised layout plan, looking for opinions
Q
Layout revision: it is time for me to make the decision
Q
layout revision of corner-retread
Q
Requesting review of revised kitchen layout.
Q
letter100
plllog
Buehl
Buehl
rhome410
Buehl
Cook1Original Author
desertsteph
Buehl
Cook1Original Author