Hello everyone,
First let me say I LOVE these forums! Oftentimes I have read here for answers/feedback on "how to do" a variety of things, but have not had reason, until now, to post. Here's the situation:
* We are moving/downsizing this weekend from a three-story 3,000 square foot 1830's Colonial to a one-story custom-built 1,600 sq ft. ranch house fairly deep in the woods. Hubby and I and kids totally restored the Colonial during the 20 years we've lived here. Of four, only one child remains at home (son, age 20.) We're in our early 50's, hubby is a master craftsman, had his own remodeling business for years, but closed it when the housing industry tanked. He is now doing computer wiring occasionally for cash with the intent of raising bees and tapping trees on our new woodland property. So while I am fortunate to have my skilled hubby and our son as his "apprentice," and while I am no newbie to life under construction, I still need kitchen design help while keeping a shoe string budget in mind. ; )
Here is a link to a visual tour of our new house where you can see the kitchen and sitting area I'm writing about:
http://www.visualtour.com/applets/flashviewer2/viewer.asp?t=2412611&sk=30
Any and all feedback would be welcome.
The facts about my "new" kitchen:
* Oversized, eat-in open-space with a sitting/fireplace area that could almost be a small living room unto itself.
* Double-L shaped cabinets in solid oak -- honey colored w/ no hardware. Cabinets have been well-maintained -- need a few touch-ups here and there on the lower doors, but all in all in great shape.
* Huge skylight in front of the stove just begging for an island underneath.
* Countertops are a tan Formica from the late 80's. They're also in great shape but very dated.
* Flooring throughout entire area (kitchen, sitting area, and on down front hall to utility/laundry room is all a tan linoleum. Again, good shape, but outdated.
* Appliances are also cream-colored and dated, but running just fine and I'm inclined to use them until they die, at which point, I'd replace w/ stainless steel. Present sink is stainless steel.
Here is the short-term vision:
* The entire space needs some darkening -- way too many light colors for a space so large. Plus I really like contrasts -- I do not like "sameness," but neither do I like "overdone".
* Countertops MUST be replaced first. Hubby is willing to do anything I like EXCEPT concrete which he's never worked with before as countertop material. I explored the DIY refurbish Formica-to-simulate-stone kits, but I am not all that fond of real granite or marble or quartz to begin with, so why would I choose a psuedo-stone? I do like soapstone, but even if we went with remnant slabs, we will need abut 35 square feet of it and that will cost more than I can afford if I am to reserve money for flooring -- which I think is where we should invest the bulk of our "kitchen kitty". We were seriously thinking hammered copper sheeting w/ a wood trim right on over the Formica, (would fit the budget and fairly easy for hubby) but I think the copper would then dominate the kitchen and besides, what a PITA to maintain! Maybe we'll do a section of the TBBL (to be built later) island in copper, though. Hubby said he could do ceramic tiling right on over the Formica, but he thinks ultimately I won't like dealing with grout. I'm not so sure he's right about that..but our current thinking that fits budget and both our preferences is...WOOD! It would be fairly cheap to purchase ($500-$600) although more labor-intensive for hubby and son. Plus hubby showed me various planks he has on hand and although I really like the look of mahogany, I am inclined toward cambria (or cambera?) because it is an extremely hard, naturally dark wood. Cherry is nice, too, but Hubby said the cambria/cambera would be the best overall in terms of wear and resistance to water and that he can seal it so that I can wipe it just like stone, tile, or Formica. Whatever we do, I want to be sure we choose long-lasting, durable material. We will change the sink when we change the countertops, and for that I am inclined to go with a medium-grade composite/granite dull black or charcoal gray -- probably a brushed nickel or brass fixtures. At that point, I'd probably add hardware to the cabinets to match.
* Flooring will be next -- even before the island and before new range/hood etc. I like the look of wood flooring -- especially cherry handscraped -- but I think it's impractical for our family. We do a lot of cooking and canning and it would kill me to see it ruined. I also have to consider mud and wet leaves being dragged in from outside and I want a floor that is NOT slippery and that can also be dirty without noticing it. So we're thinking textured slate in a pattern similar to many folks' foyers.
Long term vision:
* Island/breakbast bar -- 2/3 butcher block; 1/3 copper for eating area (?)
* Stainless steel range w/perhaps a copper back splash and/or hood
* Stainless steel dishwasher and frig when they croak
* Last but not least will be counter backsplash -- maybe wainscoating, maybe copper -- will have to see what it calls for when everything else is done.
I'm sorry this is so long -- but if you have made it this far, what do you think of wood countertops and slate flooring and the overall vision? Do you something I'm missing in the overall planning? Any ideas?
Thanks!
Mamiam
Here is a link that might be useful: Needs Kitchen Update
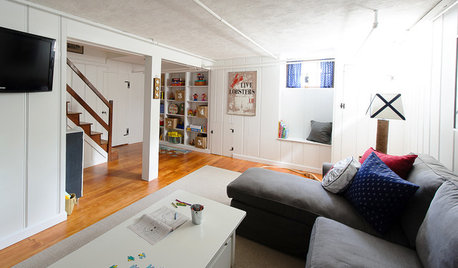
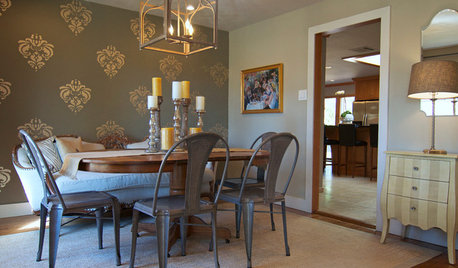
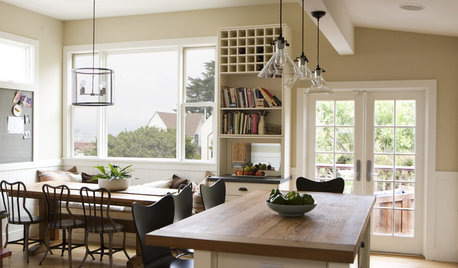

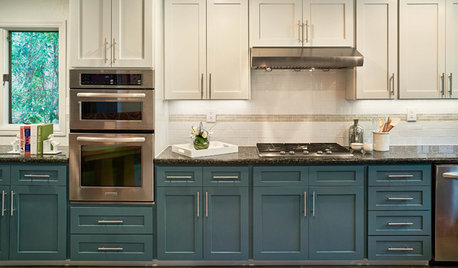
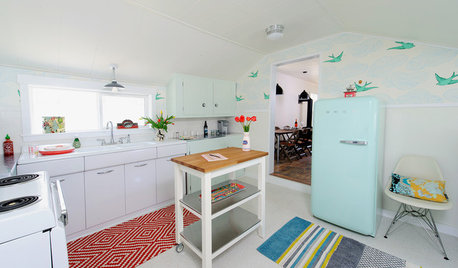
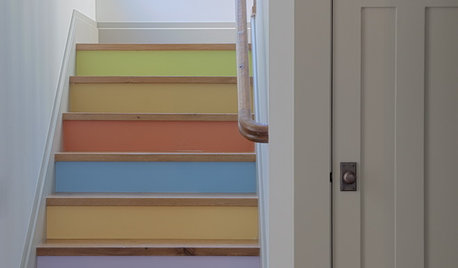
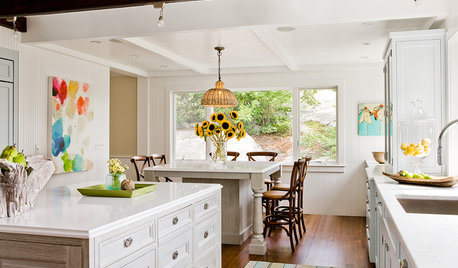
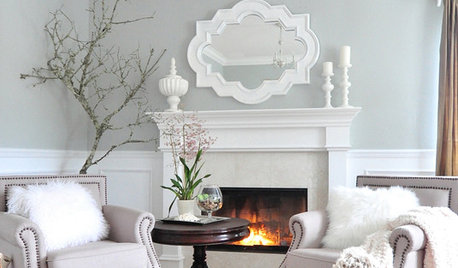
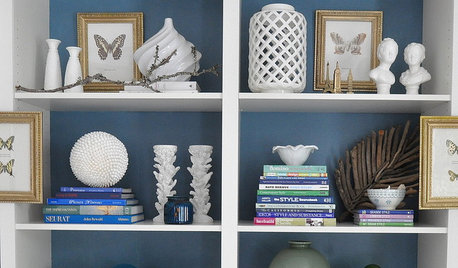




willtv
roarah
Related Discussions
Dishwasher on a (tight) budget
Q
Help! Old tiny kitchen, what to change with tight budget
Q
Update kitchen on a tight budget
Q
Our DIY Kitchen Remodel on a *tight* budget, first up floor plan!
Q
clg7067
clg7067
bmorepanic
ptamom
dianalo
MamiamOriginal Author