Montana Kitchen floor plann - too many cupboards
paulabrady
13 years ago
Related Stories
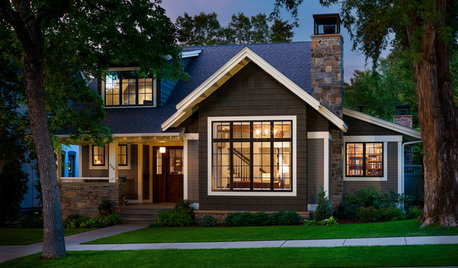
TRANSITIONAL HOMESHouzz Tour: Embracing Old and New in a Montana Bungalow
This home’s exterior fits the historic neighborhood, but its new, more modern floor plan fits the owners’ lifestyle
Full Story
KITCHEN APPLIANCESThe Many Ways to Get Creative With Kitchen Hoods
Distinctive hood designs — in reclaimed barn wood, zinc, copper and more — are transforming the look of kitchens
Full Story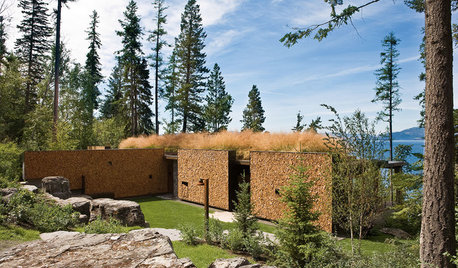
MODERN HOMESHouzz Tour: A Modern Take on a Montana Log House
Multiple buildings form a vacation compound that's more like environmental art than architecture
Full Story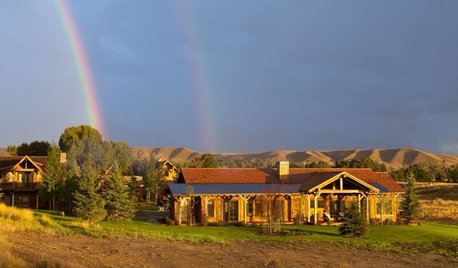
GUESTHOUSESHouzz Tour: Casual Comfort in a Montana Bunkhouse
This building on a ranch compound winks at typical Western style, providing a welcoming and whimsical space
Full Story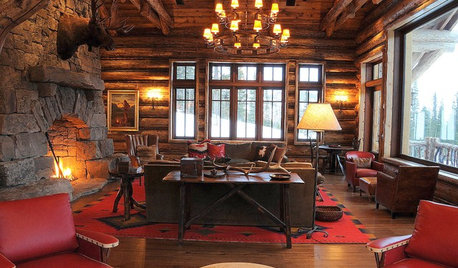
HOUZZ TOURSHouzz Tour: Artisanal Excellence in a Gracious Montana Ski Lodge
Rustic and rugged meet elegance and hand-crafted quality in this ski-in, ski-out vacation home for a family of 6
Full Story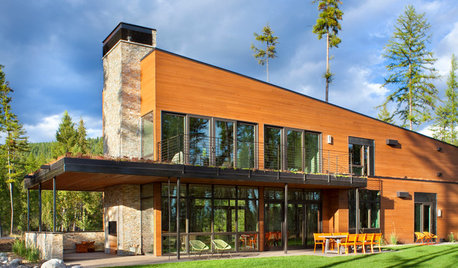
HOUZZ TOURSHouzz Tour: Naturally Modern in the Montana Mountains
Earthy materials and a woodsy palette anchor this home to its site, while clean lines and ecofriendly touches make it a standout
Full Story
ARCHITECTUREHouzz Tour: Diagonals Make a Point on a Modern Montana Home
Unexpected angles and unusual materials prove that a house can be a live-in sculpture
Full Story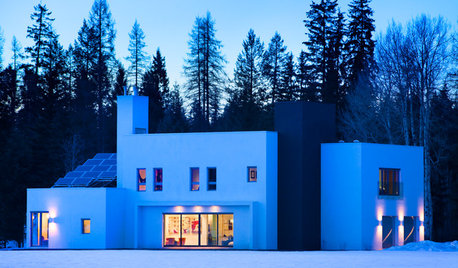
HOUZZ TOURSHouzz Tour: Unexpected and Ecofriendly in Montana
Unabashedly striking against its wilderness backdrop, this home stands out for its abundant earth-friendly features too
Full Story
KITCHEN DESIGNWhat to Know About Using Reclaimed Wood in the Kitchen
One-of-a-kind lumber warms a room and adds age and interest
Full Story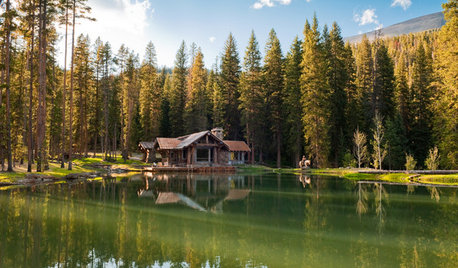
HOUZZ TOURSHouzz Tour: Rustic Cabin With Dive-In Pond
Set on 22 acres and with as many modern comforts as rugged trails, this Montana home is an outdoor lover's paradise
Full Story







palimpsest
dianalo
Related Discussions
my cat thinks we have too many hand towels
Q
Too many recipes, food trends, in a morass
Q
Help, color for kitchen wainscot, cupboards and trim?
Q
HELP! Outdated Kitchen Cupboards & Wall Paint Color problem!
Q
User
Buehl
Buehl
paulabradyOriginal Author
pudgybaby
paulabradyOriginal Author
paulabradyOriginal Author
paulabradyOriginal Author
palimpsest
paulabradyOriginal Author
palimpsest
paulabradyOriginal Author
Buehl
paulabradyOriginal Author
paulabradyOriginal Author
Buehl
paulabradyOriginal Author
Buehl
paulabradyOriginal Author
Buehl
paulabradyOriginal Author