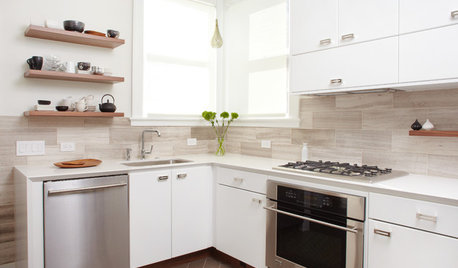Another kitchen layout
bnolsen
15 years ago
Related Stories

HOUZZ TOURSHouzz Tour: Cool, Calm Edwardian Gets Another Update
See the second stage of an evolving home in San Francisco
Full Story
KITCHEN DESIGNKitchen Layouts: A Vote for the Good Old Galley
Less popular now, the galley kitchen is still a great layout for cooking
Full Story
KITCHEN DESIGNDetermine the Right Appliance Layout for Your Kitchen
Kitchen work triangle got you running around in circles? Boiling over about where to put the range? This guide is for you
Full Story
KITCHEN DESIGNKitchen Layouts: Island or a Peninsula?
Attached to one wall, a peninsula is a great option for smaller kitchens
Full Story
KITCHEN DESIGNKitchen Layouts: Ideas for U-Shaped Kitchens
U-shaped kitchens are great for cooks and guests. Is this one for you?
Full Story
KITCHEN LAYOUTSThe Pros and Cons of 3 Popular Kitchen Layouts
U-shaped, L-shaped or galley? Find out which is best for you and why
Full Story
KITCHEN DESIGNKitchen of the Week: More Light, Better Layout for a Canadian Victorian
Stripped to the studs, this Toronto kitchen is now brighter and more functional, with a gorgeous wide-open view
Full Story
KITCHEN OF THE WEEKKitchen of the Week: An Awkward Layout Makes Way for Modern Living
An improved plan and a fresh new look update this family kitchen for daily life and entertaining
Full Story
KITCHEN OF THE WEEKKitchen of the Week: Beachy Good Looks and a Layout for Fun
A New Hampshire summer home’s kitchen gets an update with a hardworking island, better flow and coastal colors
Full Story
KITCHEN DESIGNHow to Plan Your Kitchen's Layout
Get your kitchen in shape to fit your appliances, cooking needs and lifestyle with these resources for choosing a layout style
Full Story



bmorepanic
farmhousebound
Related Discussions
Can you stand another kitchen layout?
Q
Another Small Kitchen Layout Help Request
Q
Another attempt at kitchen layout...
Q
Yet another kitchen layout question
Q
bnolsenOriginal Author
bnolsenOriginal Author
backinthesaddle
User
backinthesaddle
sarschlos_remodeler
backinthesaddle
bnolsenOriginal Author
User
User
bnolsenOriginal Author
Buehl
bnolsenOriginal Author
backinthesaddle
bnolsenOriginal Author
backinthesaddle